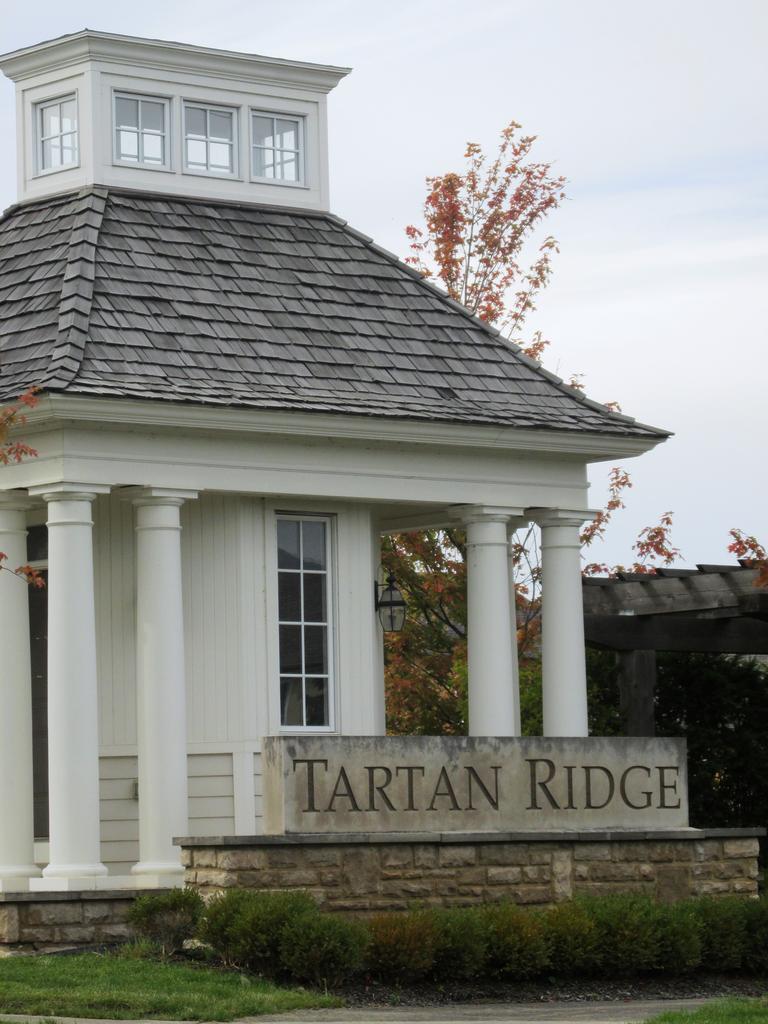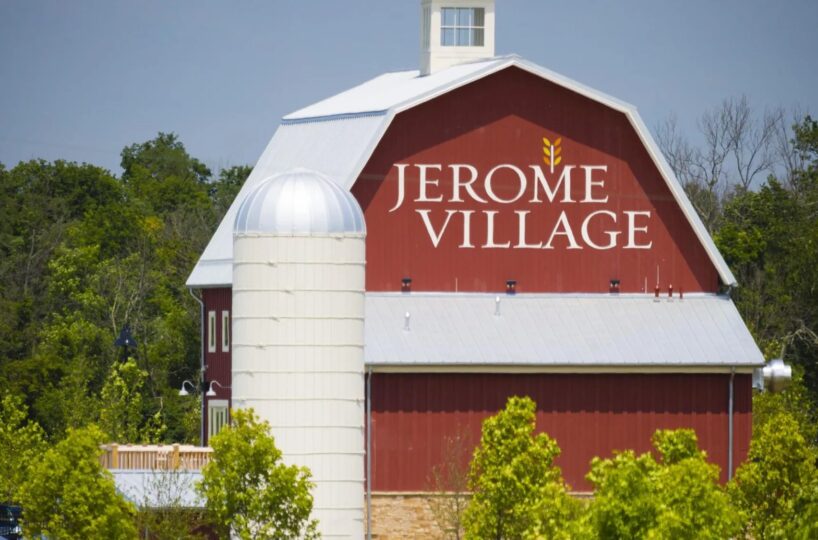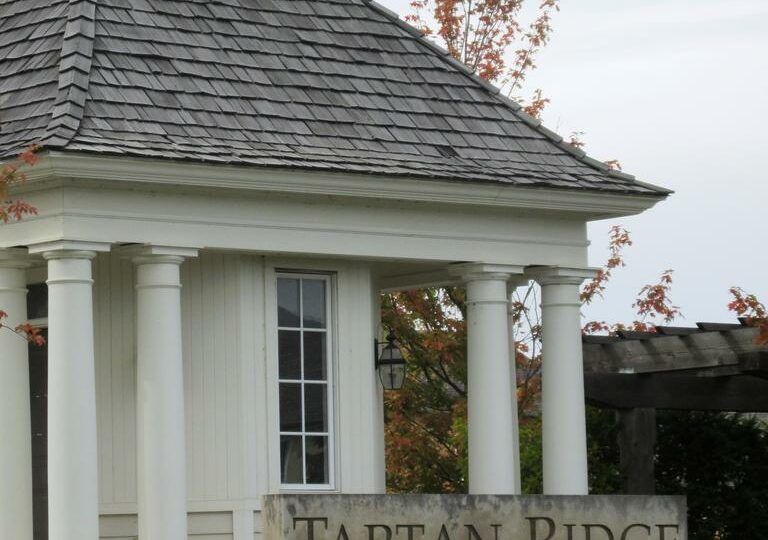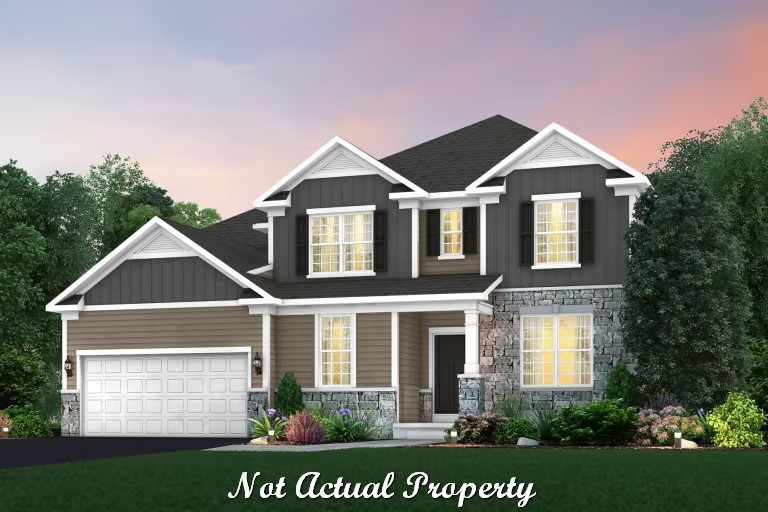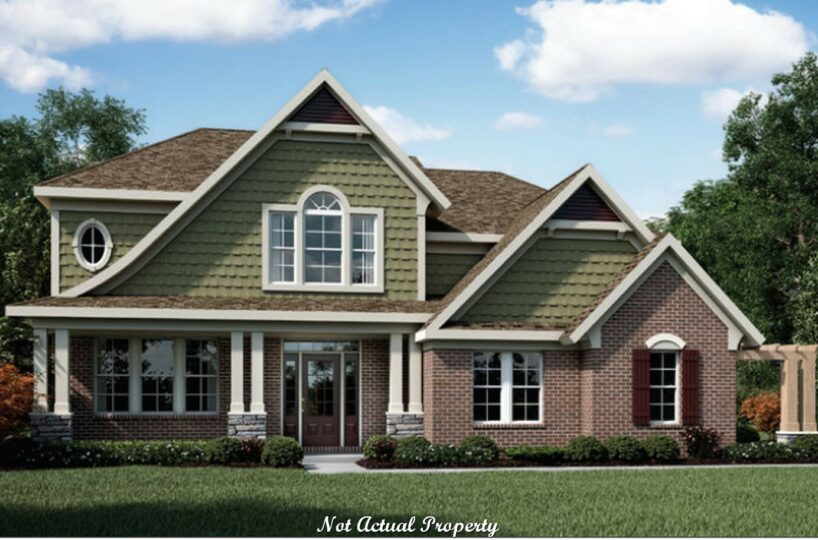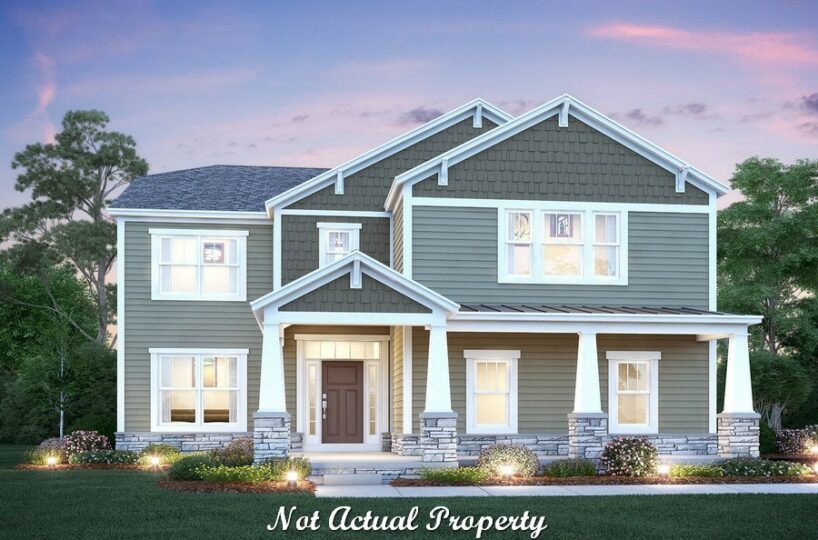This beautiful one-story ranch patio home is designed for low-maintenance living and boasts 3,478 square feet of living space. The open-concept floor plan features 10′ ceilings and 8′ doors on the first floor, creating a spacious and airy atmosphere. The home offers 3 bedrooms and 3.5 baths, making it perfect for families and guests alike.
The inviting entryway leads to a cozy library with glass French doors and a cathedral ceiling, complete with built-in shelves. The heart of the home is the great room with a 12′ box-beamed ceiling, large windows, and a fireplace for warmth and ambiance. Adjacent is the gourmet kitchen with a generous island, a walk-in chef’s pantry, and a dining area with a box tray ceiling.
The sliding glass door opens to a covered veranda, perfect for outdoor relaxation and entertaining. The first-floor owner’s suite includes a tray ceiling, walk-in closet, and a luxurious bath with a double sink vanity, oversized walk-in shower with a seat, and a water closet. The first floor also includes a guest suite with a walk-in closet and private bath, as well as a convenient laundry room.
The finished lower level provides additional living space, including a family room, a bedroom, a full bath, and a fitness room. The home is complete with a two-car garage, providing ample parking and storage. This home offers both elegance and convenience, making it an ideal place to call home.
- Square feet: 3,478
- Stories: 1
- Bedrooms: 3
- Full Baths: 3
- Half Baths: 1
- Garage: 2 (Front Load)
- Foundation: Full Basement
- Owner’s Suite: 1st Floor
- School District: Dublin City Schools
THE OVERLOOK AT TARTAN RIDGE
The Overlook at Tartan Ridge is a unique community of 56 Patio homes, offering a true empty-nester, maintenance-free lifestyle. A maintenance-free home can eliminate much of the responsibility and expense of doing routine yard work.
The Overlook at Tartan Ridge homes are located in an upscale, walkable community embodying the New Urbanism concept. We’ve also adopted ADA design standards to maximize mobility with single-story luxury custom patio homes that are as beautiful as any 2-story custom home. While the single-story patio homes are designed primarily for empty-nesters, they have also been enthusiastically received by both young professionals and couples looking for a first home.
Close to Glacier Ridge MetroPark and The Club at Tartan Fields, this community has lots of amenities you’ll love to be near.
Amenities:
- ADA Design Standards
- HOA
- Maintenance Free
Area Attractions:
- Columbus Zoo and Aquarium
- Zoombezi Bay
- Glacier Ridge Metro Park
- Tartan Ridge Park
- Sports Ohio
- OhioHealth Dublin Methodist Hospital
- The Golf Club of Dublin
- Safari Golf Course
- Muirfield Golf and Country Club
- Avery Park
- Darree Fields
- Bridge Park
Schools: Dublin City Schools
- Elementary: Glacier Ridge Elementary School
- Middle: Eversole Run Middle School
- High: Dublin Jerome High School
Property Features
- 1 Community - Overlook at Tartan Ridge
- 2 Structural - 1 story
- 2 Structural - Basement - Bedroom
- 2 Structural - Basement - Egress Window
- 2 Structural - Basement - Full
- 2 Structural - Basement - Full Bath
- 2 Structural - Basement - Rec Room
- 2 Structural - Ceiling - First Floor 10 Foot
- 2 Structural - Den/Office/Study
- 2 Structural - Dining Room - Tray Ceiling
- 2 Structural - Foyer - Tray Ceiling
- 2 Structural - Great Room 12 Foot Ceiling
- 2 Structural - Guest Suite - First Floor
- 2 Structural - Kitchen - Chef's Pantry
- 2 Structural - Kitchen - Walk-in Pantry
- 2 Structural - Kitchen Tray Ceiling
- 2 Structural - Laundry - First Floor
- 2 Structural - Mud Room
- 2 Structural - Owner's Bedroom Tray Ceiling
- 2 Structural - Owner's Suite - 1st Floor
- 2 Structural - Owner's Suite - Walk-In Closet
- 3 Exterior - Back Porch/Veranda/Patio - Covered
- 4 Interior - Den - Built-ins
- 4 Interior - Den - Glass French Doors
- 4 Interior - Fireplace
- 4 Interior - Great Room - Beam Ceiling
- 4 Interior - Kitchen - Island
- 4 Interior - Laundry Room - Cabinets
- 4 Interior - Laundry Room - Sink
- 4 Interior - Mud Room Bench
- 4 Interior - Owner's Bath - Double Sink Vanity
- 4 Interior - Owner's Bath - Oversize Shower
- 4 Interior - Owner's Bath - Walk-In Shower
- 4 Interior - Owner's Bath - Water Closet
- 6 Amenities - ADA Design Standards
- 6 Amenities - HOA
- 6 Amenities - Low Maintenance
What's Nearby?
Park
You need to setup the Yelp Fusion API.
Go into Admin > Real Estate 7 Options > What's Nearby? > Create App
Error: Failed to fetch Yelp data or received unexpected response format.
Restaurants
You need to setup the Yelp Fusion API.
Go into Admin > Real Estate 7 Options > What's Nearby? > Create App
Error: Failed to fetch Yelp data or received unexpected response format.
Grocery
You need to setup the Yelp Fusion API.
Go into Admin > Real Estate 7 Options > What's Nearby? > Create App
Error: Failed to fetch Yelp data or received unexpected response format.
Shopping Malls
You need to setup the Yelp Fusion API.
Go into Admin > Real Estate 7 Options > What's Nearby? > Create App
Error: Failed to fetch Yelp data or received unexpected response format.


