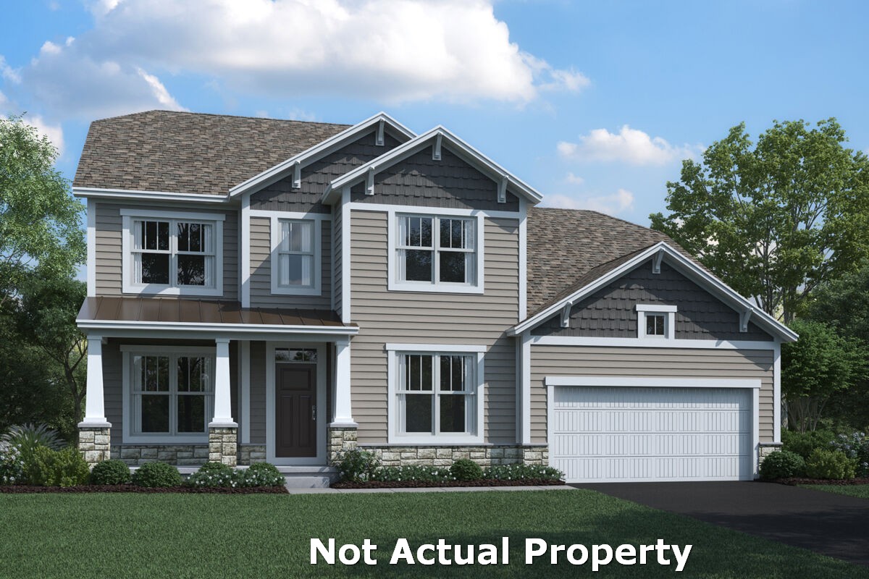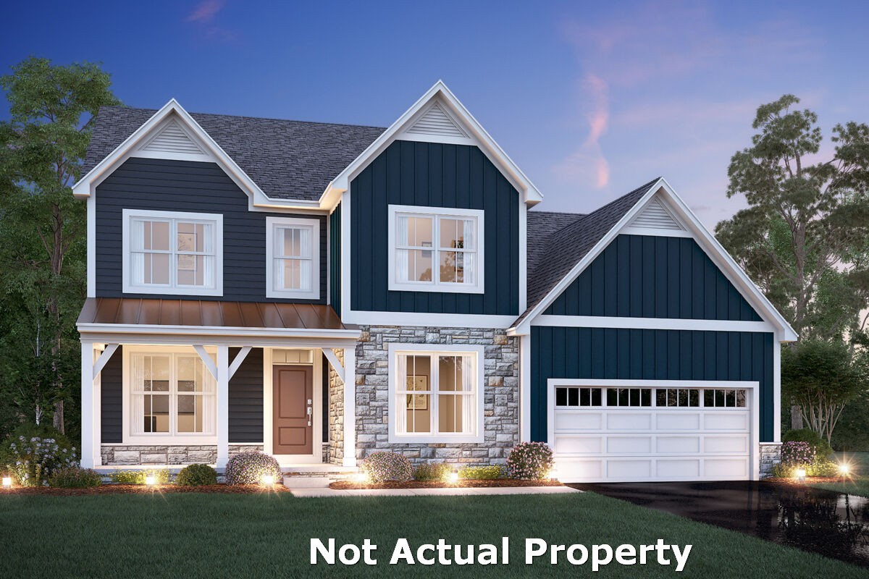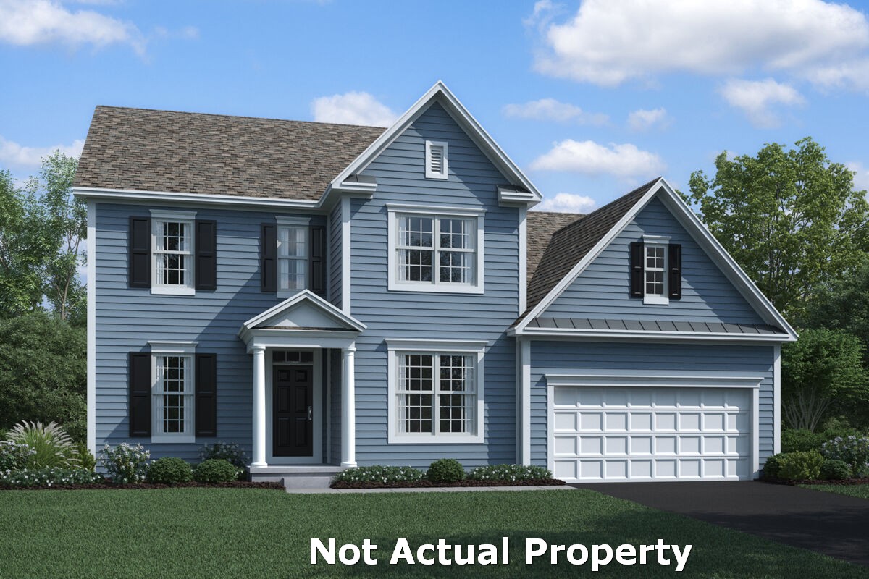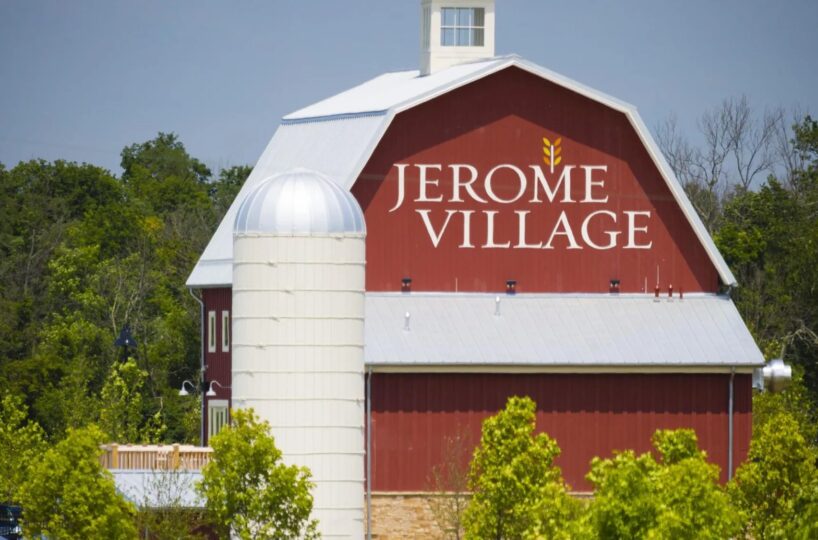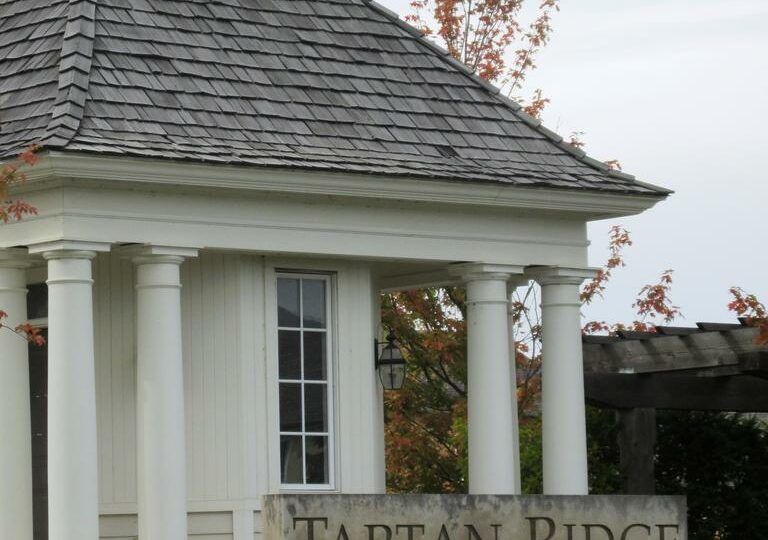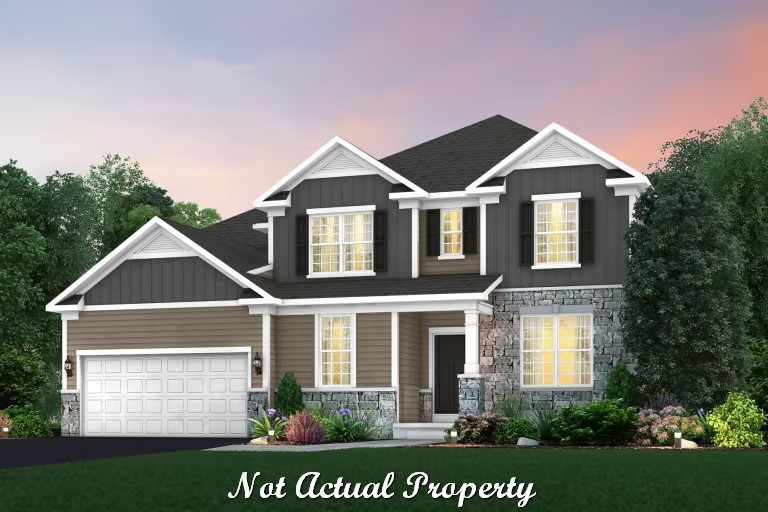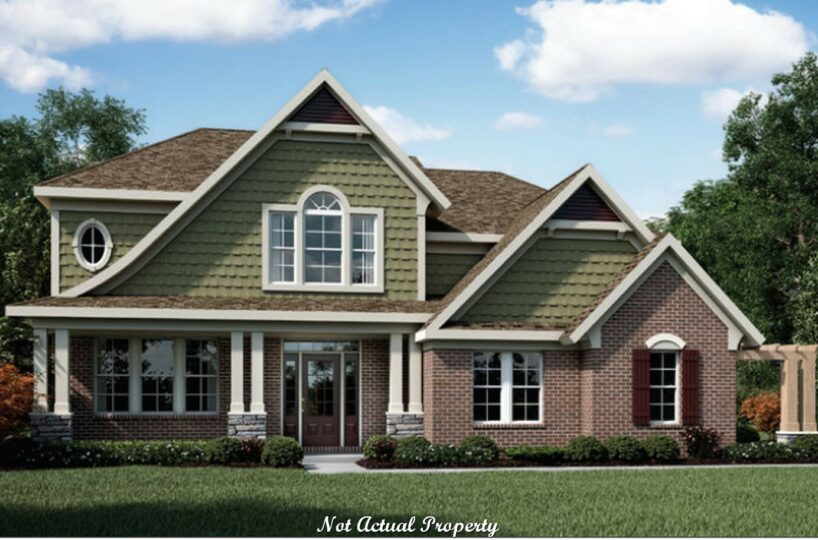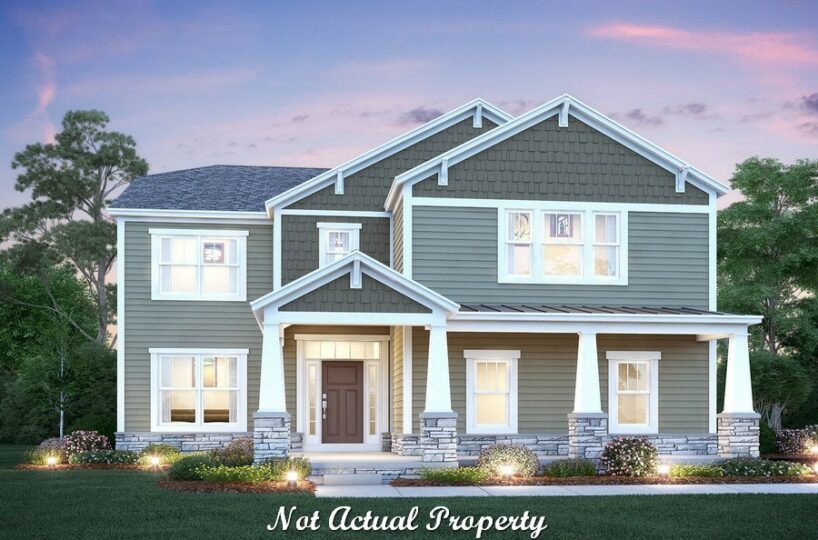A 2-story home featuring a first-floor owner’s bedroom, with 4 bedrooms, 3 full bathrooms, 1 half bathroom, a full basement and a 3-car garage. As you enter from the covered front porch, there is study, with an adjacent butler’s pantry, a private planning center and a formal dining room. Walk toward the rear of the home and into the living space. On your way, you pass a hallway leading to a guest coat closet and half bath tucked away from view for added privacy. The kitchen opens to the spacious great room with a soaring 2-story ceiling and fireplace. The kitchen includes a large walk-in pantry and an oversized island. Step through into a vestibule outside of the owner’s bedroom. The included vaulted ceiling adds volume to the space. The owner’s bedroom features several windows for natural light to stream in the room, an oversized walk-in closet, and a private owner’s bath. Step through the kitchen and toward the garage. . The laundry is conveniently located off of the mud area. Upstairs, you find two bedrooms with ample closet space sharing the hall bath with a double bowl sink. The fourth bedroom includes its own en suite bath. Down the hall, you walk into a large open bonus room. A full basement with a full bath rough-in offers extra space.
- Square feet: 3,293
- Stories: 2
- Bedrooms: 4
- Full baths: 3
- Half baths: 1
- Garage: 3 (Side Load)
- Foundation: Full Basement
- Owner’s Suite: 1st floor
- School District: Dublin City Schools
Jerome Village – Pearl Creek
Choose between ranch, split-level, and 2-story options. Ranging from 2,091 to 4,292, our spacious homes have 3 to 6 bedrooms and 2 to 6.5 bathrooms. There are almost 15 miles of bike paths in and around the community that are connected to all areas within Jerome Village and even Glacier Ridge Metro Park. There is the Jerome Village Community Center. This member’s only club features an outdoor swimming pool, restaurant, fitness center, and plenty of parking. The swimming pool is a resort-style outdoor pool, complete with a diving board, lounge chairs, umbrellas, and a convenient poolside concession. The fitness center is open to members by way of key fob access from 5:00 a.m. to 10:00 p.m. This 1,500 square-foot fitness center features cardio equipment, weight machines, and free weights.
Amenities:
- Community Center
- Swimming Pool
- Walking Trails
- Park
- Playground
- Golf Course
Area Attractions:
- Dublin City Schools
- Muirfield Country Club
- Tartan Ridge Park
- Jerome Village Community Center
- Historic Dublin
- Columbus Zoo and Aquarium
- Dublin Irish Festival
- Ohio State University
- Memorial Tournament
Schools:
- Elementary: Abraham Depp Elementary School
- Middle: Eversole Run Middle School (on site)
- High School: Dublin Jerome High School
Property Features
- 1 Community - Jerome Village Pearl Creek
- 2 Structural - Basement - Full
- 2 Structural - Ceiling - First Floor 9 Foot
- 2 Structural - Garage - 3 car
- 2 Structural - Kitchen - Butler Pantry
- 2 Structural - Kitchen - Walk-in Pantry
- 2 Structural - Mud Room
- 2 Structural - Owner's Bedroom Vaulted Ceiling
- 2 Structural - Owner's Suite - 1st Floor
- 3 Exterior - Front Porch - Covered
- 4 Interior - Kitchen - Island
Attachments
What's Nearby?
Park
You need to setup the Yelp Fusion API.
Go into Admin > Real Estate 7 Options > What's Nearby? > Create App
Error: Failed to fetch Yelp data or received unexpected response format.
Restaurants
You need to setup the Yelp Fusion API.
Go into Admin > Real Estate 7 Options > What's Nearby? > Create App
Error: Failed to fetch Yelp data or received unexpected response format.
Grocery
You need to setup the Yelp Fusion API.
Go into Admin > Real Estate 7 Options > What's Nearby? > Create App
Error: Failed to fetch Yelp data or received unexpected response format.
Shopping Malls
You need to setup the Yelp Fusion API.
Go into Admin > Real Estate 7 Options > What's Nearby? > Create App
Error: Failed to fetch Yelp data or received unexpected response format.


