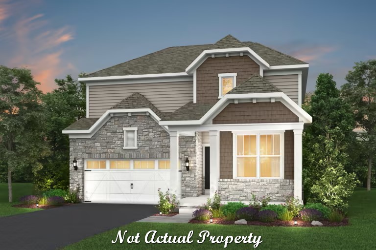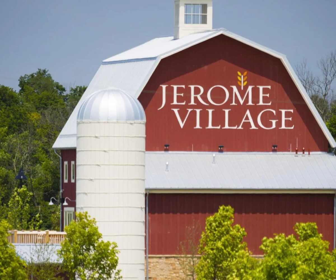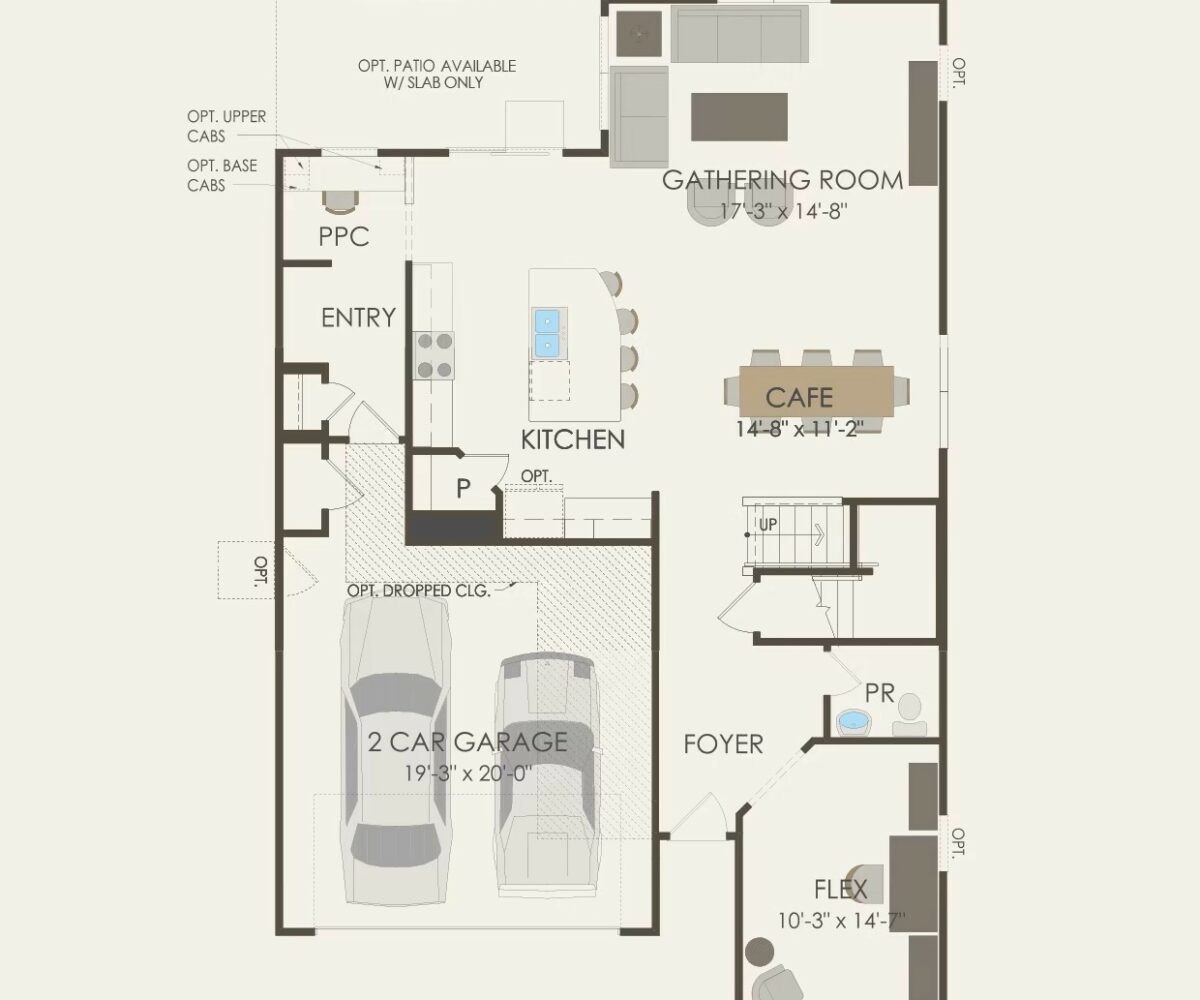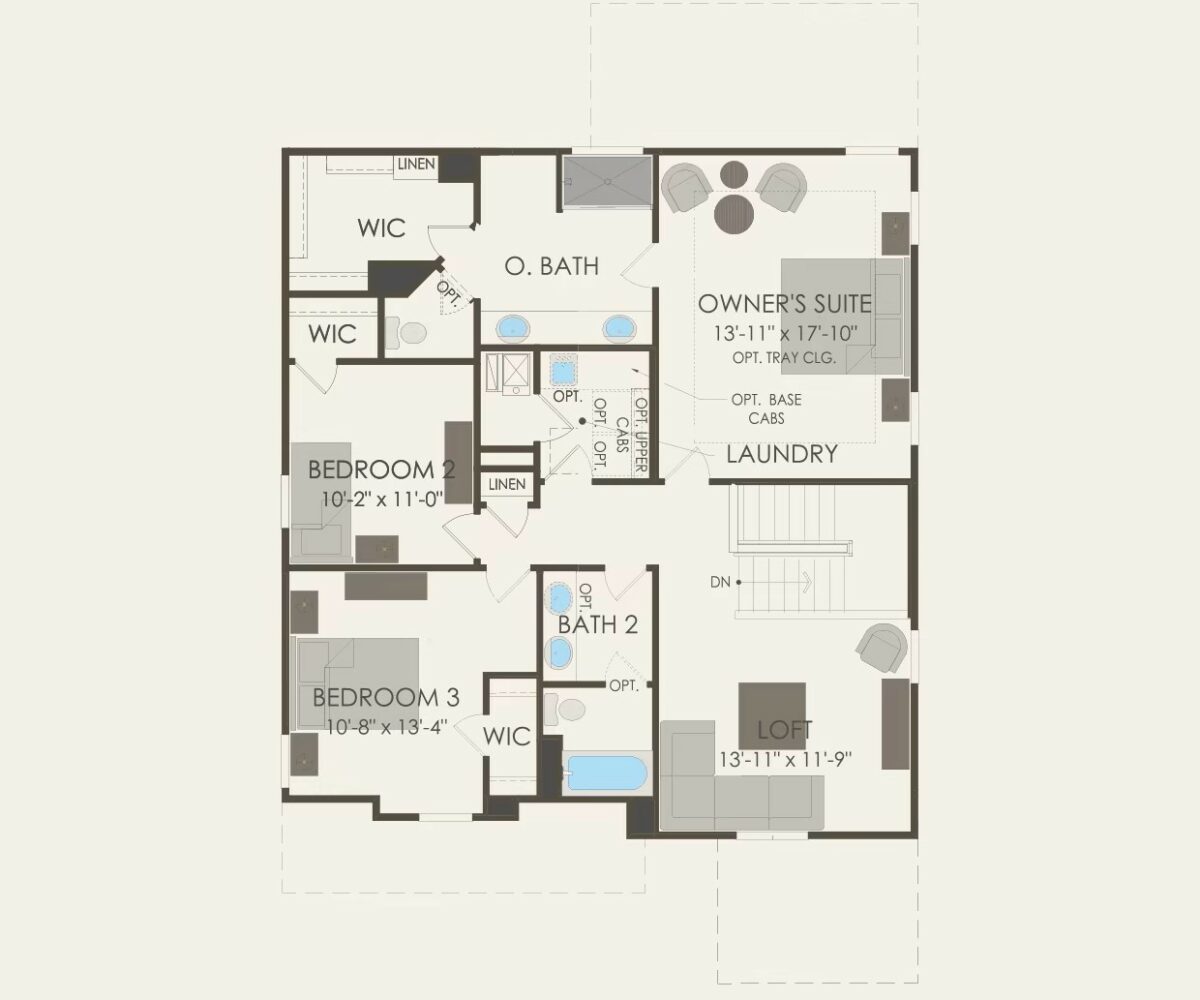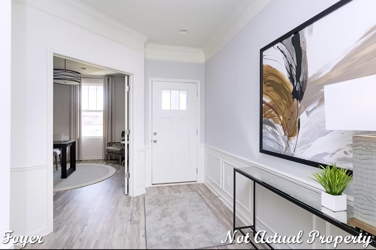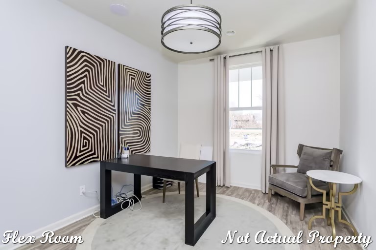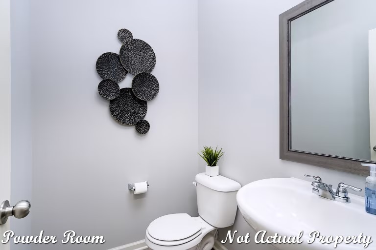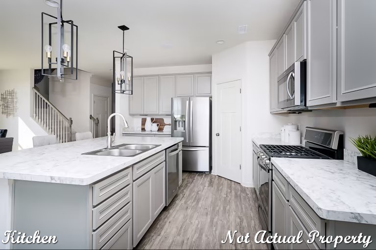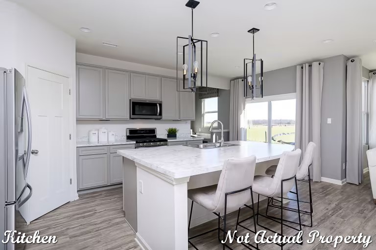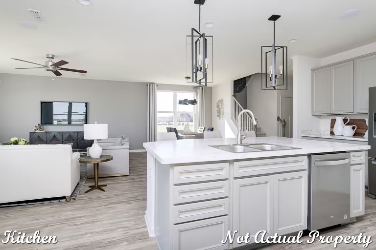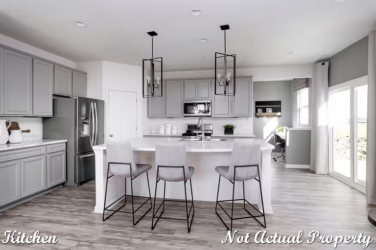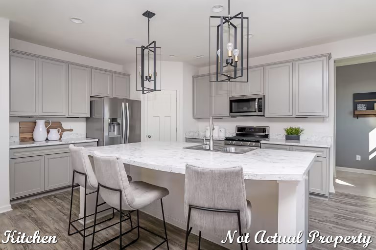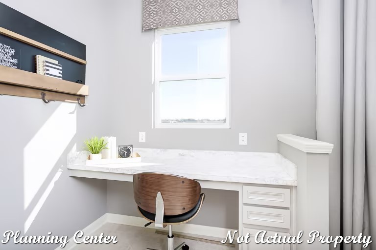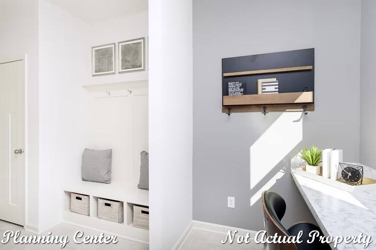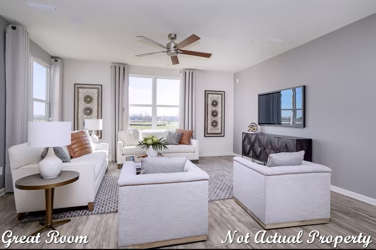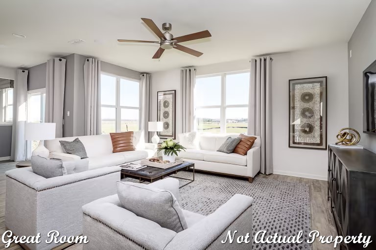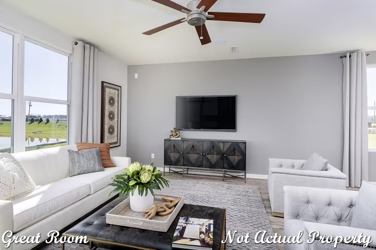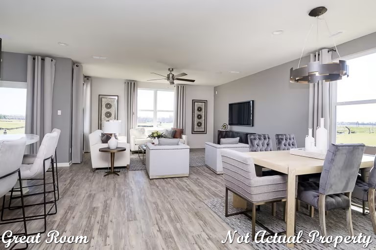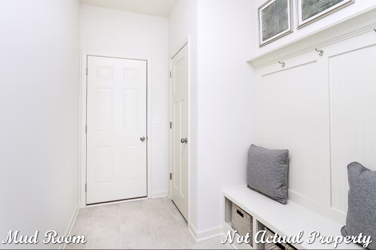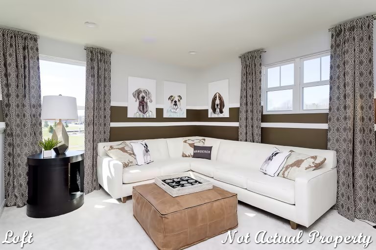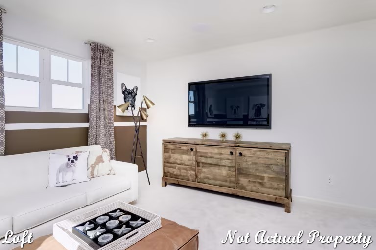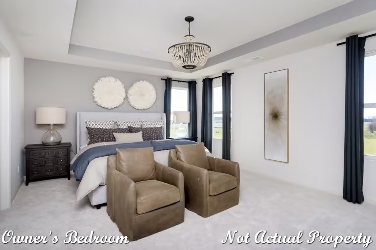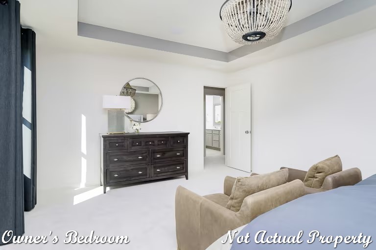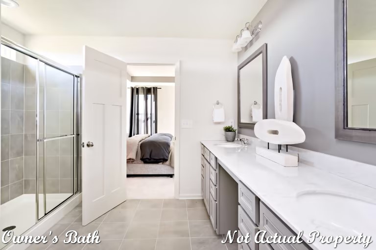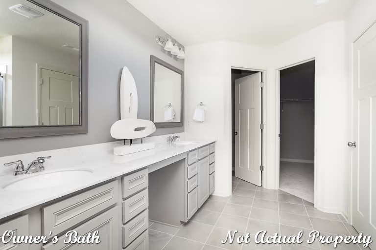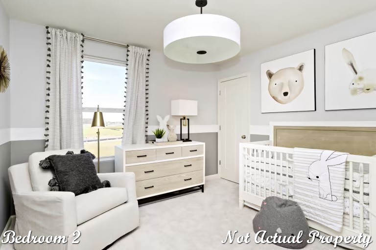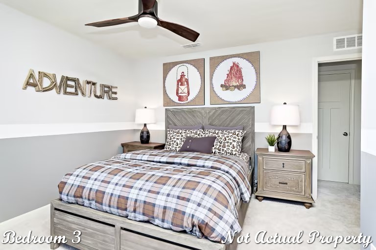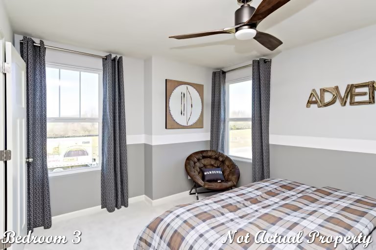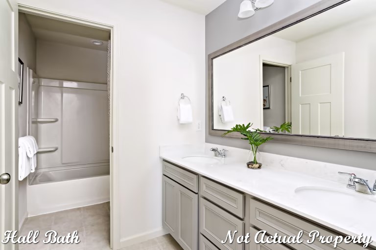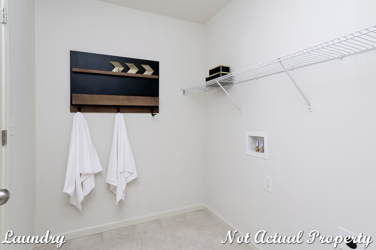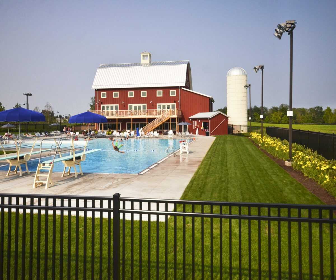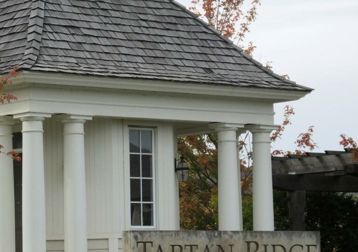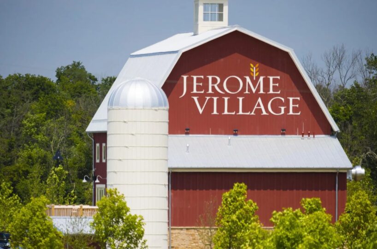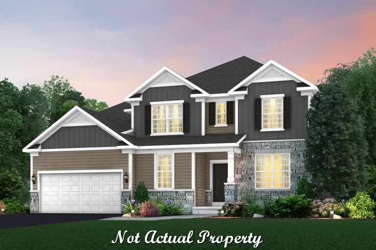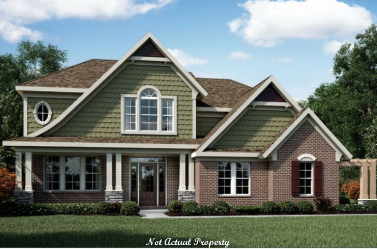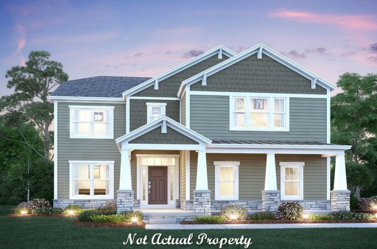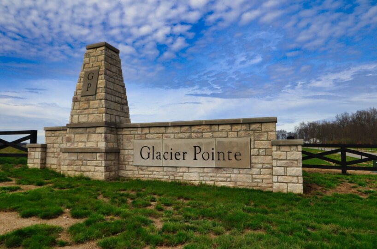Welcome to this stunning 2-story home boasting over 2,426 square feet of exquisite living space. With its charming covered entry and modern design, this house is sure to captivate your attention. Step inside and experience the perfect blend of functionality and elegance.
As you enter, you’ll be greeted by an open concept floor plan that seamlessly connects the various living areas. The first floor features 9-foot ceilings, creating a sense of spaciousness and freedom. A flexible room awaits, ready to be transformed into a home office, study, or playroom to suit your needs.
The great room is bathed in natural light streaming through its expansive windows, illuminating the space and creating a warm and inviting atmosphere. Adjacent to the great room, you’ll find a delightful dining area with its own set of windows, allowing you to enjoy your meals while taking in the surrounding views.
The well-appointed kitchen is a chef’s dream, complete with a generous island for food preparation and casual dining. It also features a walk-in pantry, providing ample storage space for all your culinary needs. A sliding glass door in the kitchen leads to the outdoor patio, offering a seamless transition between indoor and outdoor living.
Conveniently located off the kitchen is a mudroom, offering a dedicated space for storing coats, shoes, and backpacks, helping to keep the rest of the house clutter-free and organized.
Venture upstairs and discover a versatile loft area, perfect for a second living room, game room, or media center. The second floor also hosts the laundry room, eliminating the need to carry laundry up and down the stairs.
The owner’s suite is a tranquil retreat, featuring a spacious walk-in closet that will satisfy even the most enthusiastic fashion lover. The attached bath is an oasis of relaxation, showcasing a double sink vanity, a luxurious walk-in shower, and a separate water closet for added privacy and convenience.
The additional bedrooms in this home are equally impressive, each offering its own walk-in closet. A well-appointed hall bath serves these bedrooms, ensuring comfort and convenience for family and guests.
This home also boasts a full basement, providing endless possibilities for customization and additional living space. A 2-car garage completes the package, offering ample room for parking and storage.
With its thoughtful design and array of desirable features, this 2-story home is truly a gem. Don’t miss the opportunity to make it your own and experience a life of comfort and style.
- Square feet: 2,426
- Stories: 2
- Bedrooms: 3
- Full Baths: 2
- Half Baths: 1
- Garage: 2 (Front Load)
- Foundation: Slab
- Owner’s Suite: 2nd Floor
- School District: Dublin City Schools
JEROME VILLAGE – GARDENIA
Welcome to Jerome Village, a premier master-planned new construction community nestled on over 1,400 acres of picturesque landscapes. This thriving community offers residents a harmonious blend of modern amenities, natural beauty, and a vibrant lifestyle.
One of the standout features of Jerome Village is its exclusive members-only community center. This state-of-the-art facility boasts a refreshing swimming pool, a well-equipped fitness center, and a delightful restaurant where residents can gather and savor delicious meals. The community center serves as a hub for socializing, relaxation, and recreation.
Education is a top priority in Jerome Village, as it falls within the esteemed Dublin Schools district. Residents have access to excellent educational opportunities, including the highly regarded Dublin Jerome High School, ensuring that children receive a top-notch education.
Nature enthusiasts will find solace in the abundance of green spaces and natural elements throughout the community. Tree-lined parkways, tranquil wetlands, and scenic ponds create a serene atmosphere that enhances the overall quality of life. With a vast 600 acres of parks, there is ample room for outdoor activities, picnics, and leisurely strolls. The 15-mile nature trail system further enriches the experience, seamlessly connecting residents to the neighboring Glacier Ridge Metro Park and its extensive trail network.
Jerome Village also prioritizes the preservation of nature, dedicating 40% of its land for the development of a comprehensive park system. This commitment ensures that residents can enjoy the beauty of nature and foster a strong connection with the environment.
Looking towards the future, Jerome Village has exciting plans for a commercial center. This vibrant hub will be home to a variety of businesses, retailers, and restaurants, creating a convenient and dynamic living experience for residents. This commercial center will offer a range of amenities and services, enhancing the community’s appeal and fostering a sense of convenience and vibrancy.
In Jerome Village, residents can embrace the perfect blend of natural tranquility, modern conveniences, and a strong sense of community. Whether you seek relaxation in green spaces, engaging activities in the community center, or the convenience of nearby amenities, Jerome Village offers an idyllic setting to call home.
Amenities:
- 600 acres of parks
- Plans include a commercial center for businesses, retailers and restaurants
- Wetlands
- Ponds
- Nature trails
- Community Center
- Swimming Pool
- Fitness Center
- Tot lot (Future)
- Walking/Biking Paths
Area Attractions:
- Glacier Ridge Metro Park
- Columbus Zoo and Aquarium
- Zoombezi Bay
- Corazon Fitness Center
Schools:
- Elementary: Abraham Depp Elementary School
- Middle: Eversole Run Middle School
- High: Dublin Jerome High School
Property Features
- 1 Community - Jerome Village Gardenia
- 2 Structural - Ceiling - First Floor 9 Foot
- 2 Structural - Den/Office/Study
- 2 Structural - Garage - 2 Car
- 2 Structural - Garage - Extension 4'
- 2 Structural - Kitchen - Walk-in Pantry
- 2 Structural - Laundry - Second Floor
- 2 Structural - Loft Space
- 2 Structural - Mud Room
- 2 Structural - Owner's Suite - Walk-In Closet
- 2 Structural - Secondary Bedroom - Walk-In Closets
- 3 Exterior - Cement Fiber Board
- 3 Exterior - Front Porch - Covered
- 3 Exterior - Front Porch - Full
- 3 Exterior - Stone Accents
- 4 Interior - Den - French Doors
- 4 Interior - Kitchen - Island
- 4 Interior - Kitchen - Quartz Countertops
- 4 Interior - Kitchen - Stainless Steel Appliances
- 4 Interior - Kitchen - Tile Backsplash
- 4 Interior - Owner's Bath - Double Sink Vanity
- 4 Interior - Owner's Bath - Quartz Counters
- 4 Interior - Owner's Bath - Walk-In Shower
- 4 Interior - Owner's Bath - Water Closet
- 6 Amenities - Clubhouse
- 6 Amenities - Commercial Center
- 6 Amenities - Fitness Facility
- 6 Amenities - HOA
- 6 Amenities - Playground
- 6 Amenities - Swimming pool
- 6 Amenities - Walking Trails
Attachments
What's Nearby?
Park
Error: Failed to fetch Yelp data or received unexpected response format.
Restaurants
You need to setup the Yelp Fusion API.
Go into Admin > Real Estate 7 Options > What's Nearby? > Create App
Error: Failed to fetch Yelp data or received unexpected response format.
Grocery
You need to setup the Yelp Fusion API.
Go into Admin > Real Estate 7 Options > What's Nearby? > Create App
Error: Failed to fetch Yelp data or received unexpected response format.
Shopping Malls
You need to setup the Yelp Fusion API.
Go into Admin > Real Estate 7 Options > What's Nearby? > Create App
Error: Failed to fetch Yelp data or received unexpected response format.


