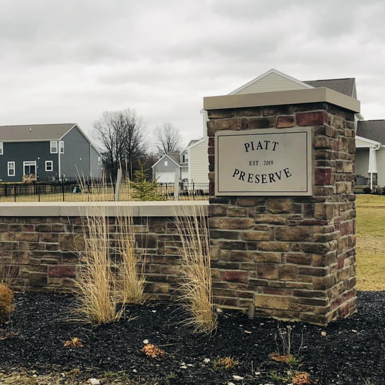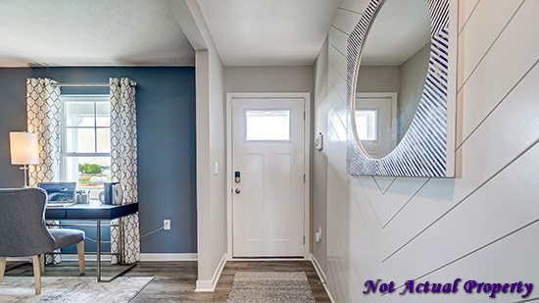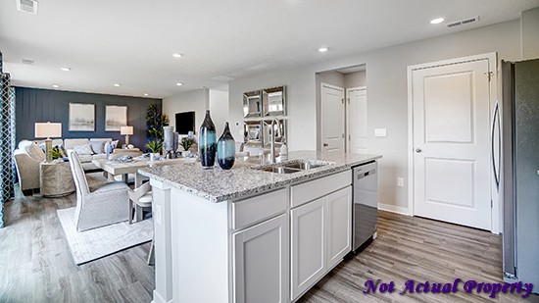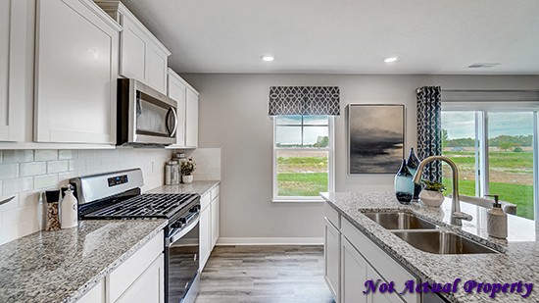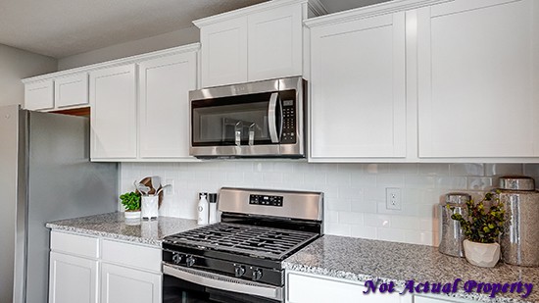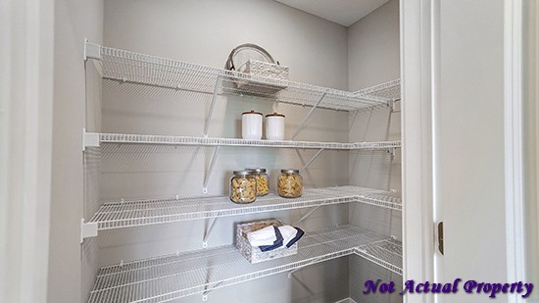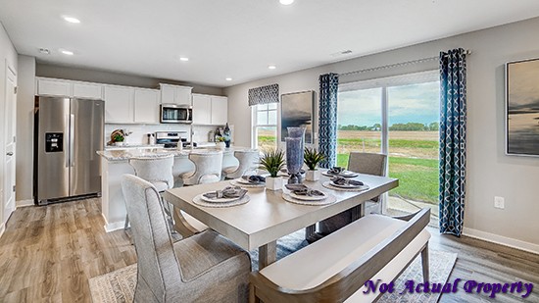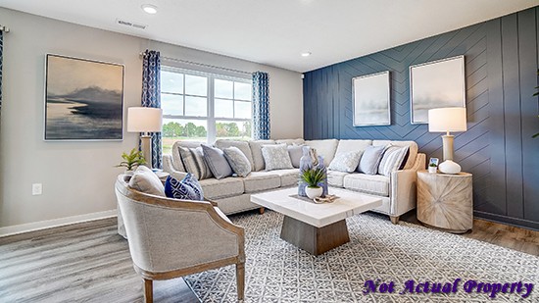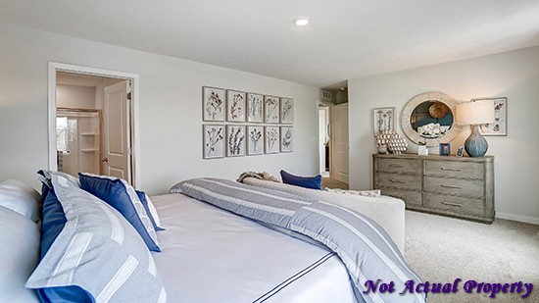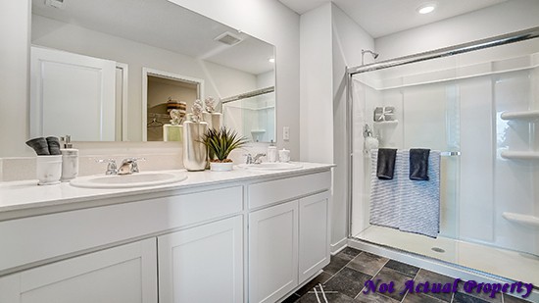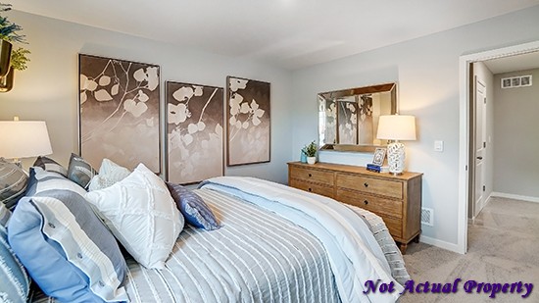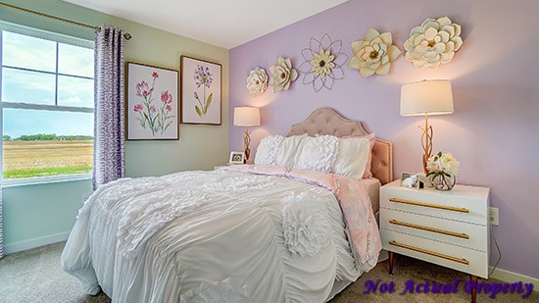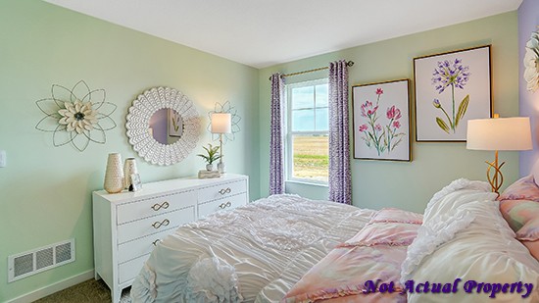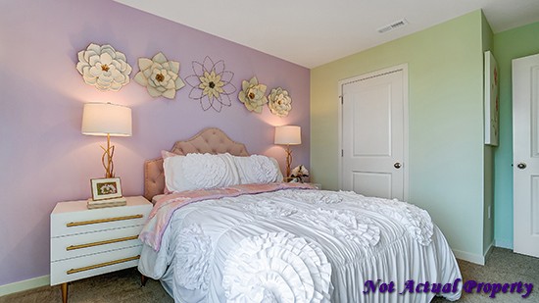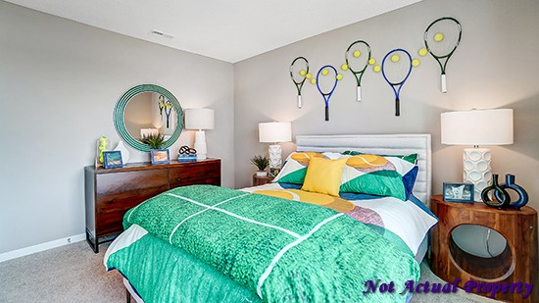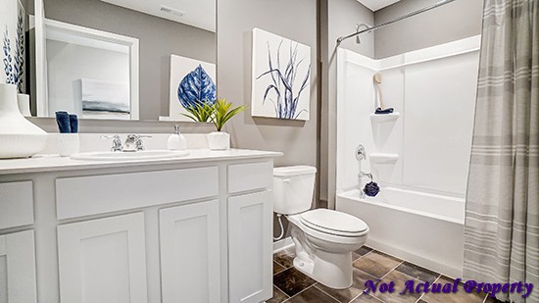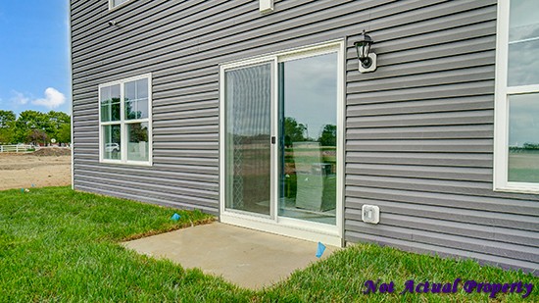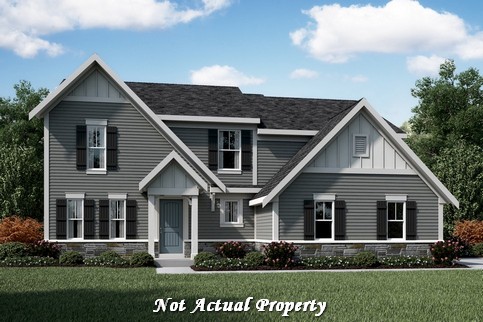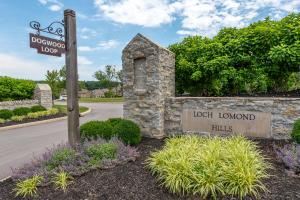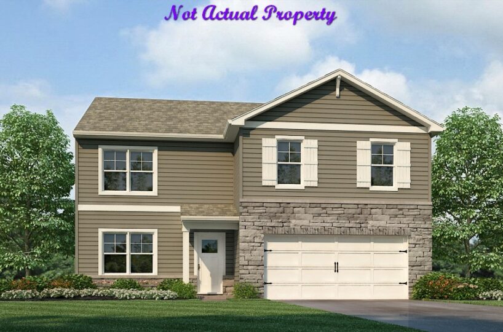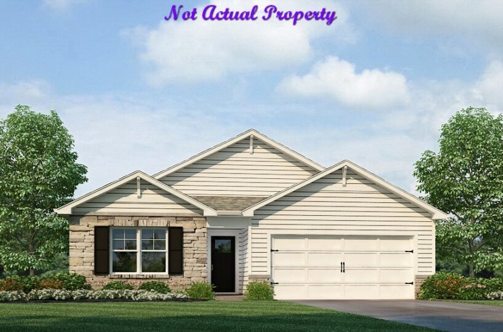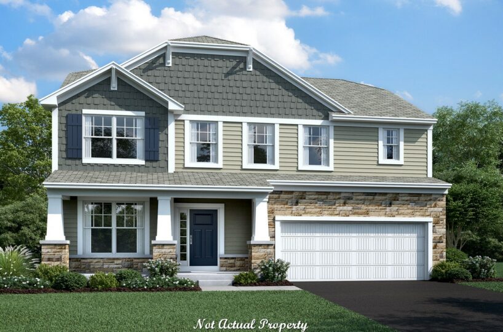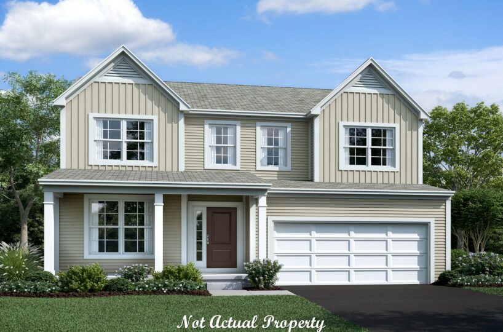Welcome to this stunning two-story home, offering 2,053 square feet of thoughtfully designed living space with 4 bedrooms and 2.5 bathrooms. The open-concept first floor features 9-foot ceilings, creating an airy and inviting atmosphere perfect for entertaining and daily living. The heart of the home is the spacious kitchen, boasting a large island, walk-in pantry, and ample cabinetry for all your culinary needs.
Adjacent to the kitchen is the dining area, seamlessly flowing into the comfortable living room. A study or flex space on the first floor provides a versatile area that can be tailored to your needs, whether for work, play, or relaxation. The convenient mudroom with closet is a practical addition, keeping your home organized as you transition from outside.
The turnback staircase leads you to the second floor, where you’ll find the owner’s suite with a generous walk-in closet and a luxurious bath featuring a double bowl vanity, walk-in shower, and private water closet. Three additional bedrooms provide plenty of space for family and guests, sharing a well-appointed hall bath. The laundry room is also located on the second floor for ease and convenience.
For those seeking extra space, an optional basement offers endless possibilities for storage or additional living areas. The home also includes a 2-3 car garage, providing ample room for vehicles and other storage needs.
This home combines modern comforts with functional design, creating a perfect retreat for you and your loved ones.
- Square feet: 2,053
- Stories: 2
- Bedrooms: 4
- Full Baths: 2
- Half Baths: 1
- Garage: 2 (Front Load)
- Foundation: Full Basement
- Owner’s Suite: 2nd Floor
- School District: Olentangy Local Schools
PIATT PRESERVE WEST
Piatt Preserve Drone = Piatt Unbranded: https://vimeo.com/643242473
Welcome to Piatt Preserve, a brand new community located in the highly sought-after Lewis Center area! Situated on spacious and stunning homesites, Piatt Preserve offers residents the perfect blend of luxury, comfort, and convenience.
One of the standout features of our community is in the award-winning Olentangy Schools district. Families will appreciate the ease of a walkable school commute, ensuring a seamless and stress-free start to the day for students of all ages.
Convenience is key at Piatt Preserve. Located on Cheshire Road, our community enjoys easy access to a plethora of shopping and dining options. Whether you’re looking for charming downtown Delaware, the upscale offerings of Polaris Fashion Place, or the fantastic deals at Tanger Outlets, everything you need is just a short drive away.
For those who love outdoor recreation, Alum Creek Lake is right at your fingertips. With its scenic beauty and abundant activities, such as camping, fishing, hiking, and boating, you’ll never run out of opportunities to enjoy nature and make lasting memories with friends and family.
In addition to the outstanding amenities within the community, Piatt Preserve benefits from the vibrant and welcoming atmosphere of the Lewis Center area. It’s a place where neighbors become friends, and a true sense of community thrives.
Come and discover Piatt Preserve, where large, beautiful homesites, excellent schools, convenient location, and abundant recreational options merge to create the ideal place to call home. Join us in creating lasting memories and building a community you’ll be proud to be a part of.
AMENITIES
- HOA
- Tot Lot
- Walking – Nature Trails
Schools:
- Elementary: Cheshire Elementary School – Public | PS-5 – 0.51 mile
- Middle: Berkshire Middle School – Public | 6-8 – 5.15 miles
- High: Olentangy Berlin High School – Public | 9-12 – 0.3 miles
Property Features
- 1 Community - Piatt Preserve West
- 2 Structural - Basement - Full
- 2 Structural - Ceiling - First Floor 9 Foot
- 2 Structural - Den/Office/Study
- 2 Structural - Garage - 2 Car
- 2 Structural - Kitchen - Walk-in Pantry
- 2 Structural - Laundry - Second Floor
- 2 Structural - Mud Room
- 2 Structural - Owner's Suite - Walk-In Closet
- 4 Interior - Kitchen - Island
- 4 Interior - Owner's Bath - Double Sink Vanity
- 4 Interior - Owner's Bath - Walk-In Shower
- 4 Interior - Owner's Bath - Water Closet
- 6 Amenities - HOA
- 6 Amenities - Playground
- 6 Amenities - Walking Trails
Attachments
What's Nearby?
Park
You need to setup the Yelp Fusion API.
Go into Admin > Real Estate 7 Options > What's Nearby? > Create App
Error: Failed to fetch Yelp data or received unexpected response format.
Restaurants
You need to setup the Yelp Fusion API.
Go into Admin > Real Estate 7 Options > What's Nearby? > Create App
Error: Failed to fetch Yelp data or received unexpected response format.
Grocery
You need to setup the Yelp Fusion API.
Go into Admin > Real Estate 7 Options > What's Nearby? > Create App
Error: Failed to fetch Yelp data or received unexpected response format.
Shopping Malls
Error: Failed to fetch Yelp data or received unexpected response format.



