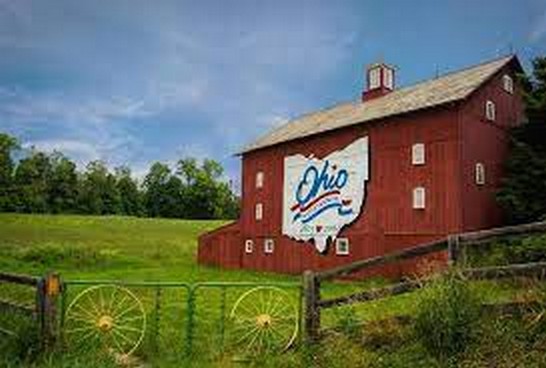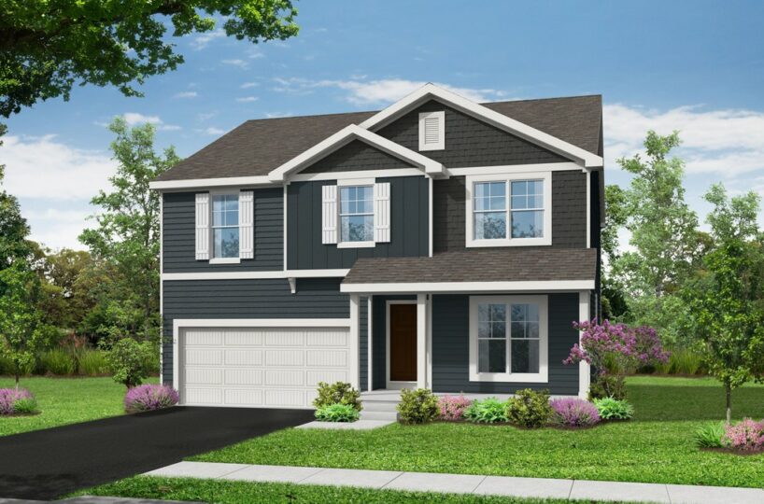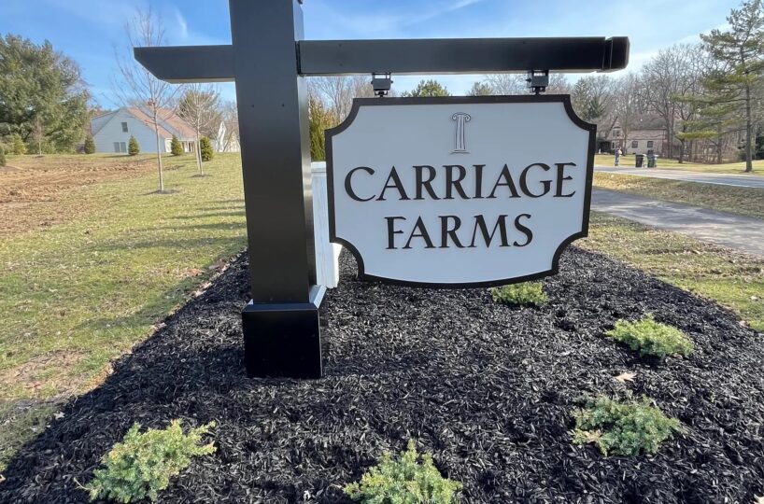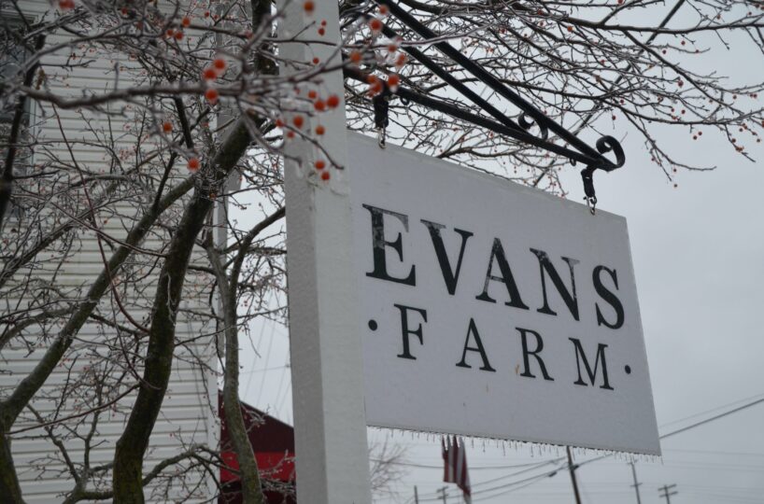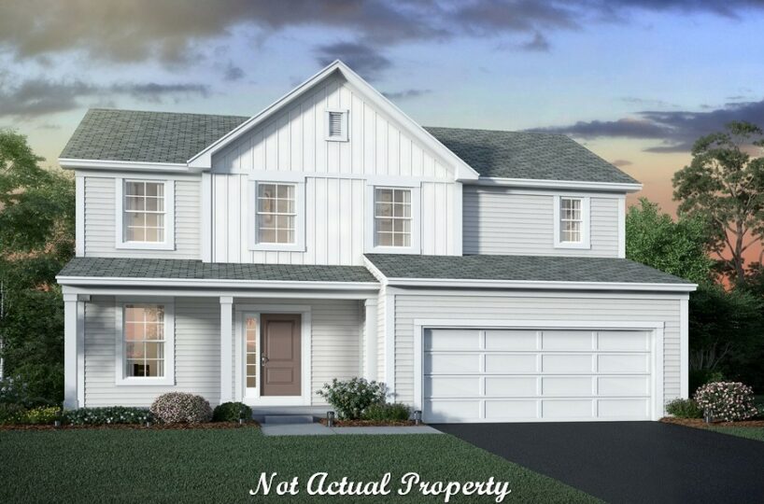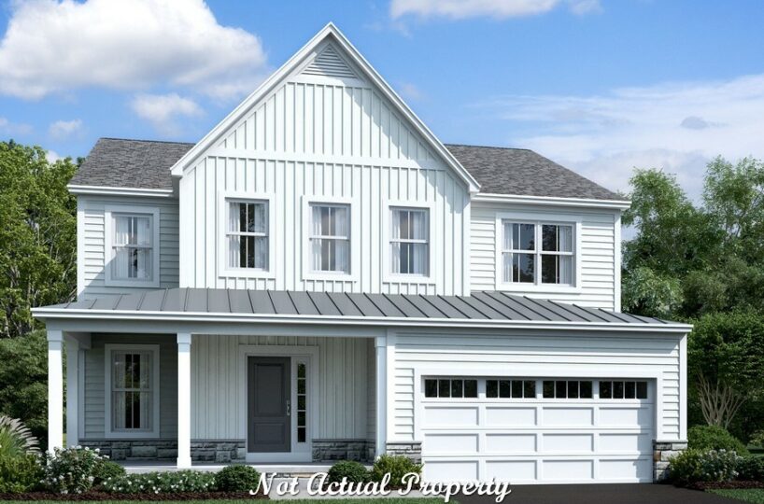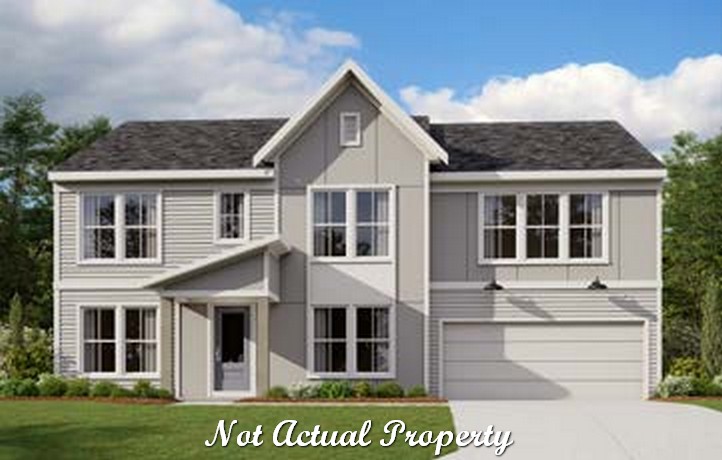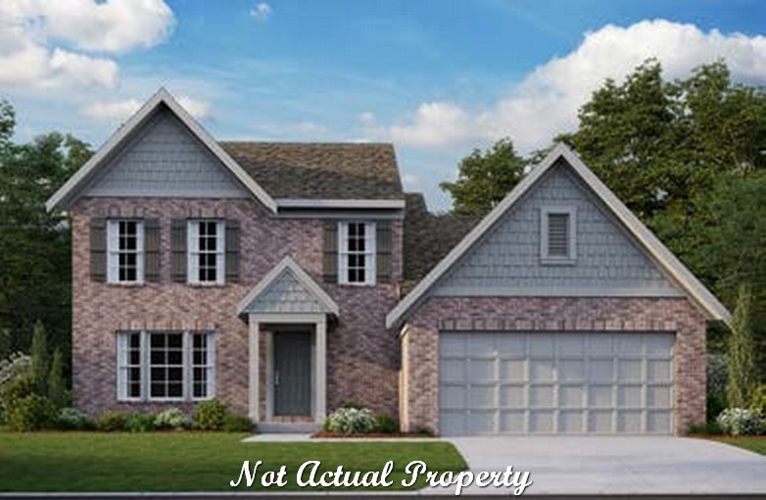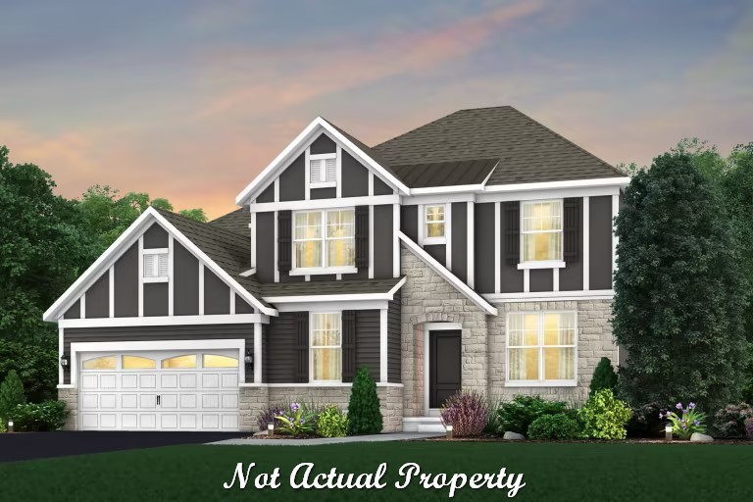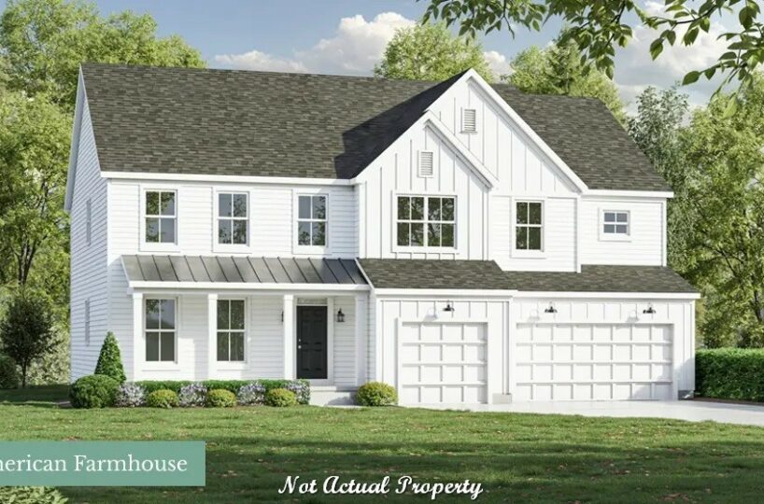Welcome to this stunning custom patio home that offers low maintenance living and a spacious layout spanning 2,131 square feet. With 2 bedrooms, 3 bathrooms, and a 2-car garage, this 2-story home is designed for comfort and convenience.
As you approach the home, you are greeted by a large covered front porch, perfect for relaxing and enjoying the outdoors. The easy access to the property ensures convenience for both residents and guests.
Step inside and be captivated by the open concept design that creates an inviting and spacious atmosphere. The 9-foot ceilings on the first floor enhance the sense of space, while the 11-foot ceiling in the Great Room adds a touch of grandeur. Large windows flood the home with natural light, creating a bright and airy ambiance.
The Great Room boasts a cozy fireplace, providing a warm focal point for gatherings and relaxation. Adjacent to the Great Room is the well-appointed kitchen, complete with a walk-in pantry, an island for additional counter space, and a dining area. A sliding glass door leads from the dining area to the veranda, allowing for seamless indoor-outdoor living and entertaining.
The first floor also features a laundry room with a sink, ensuring convenience and functionality. A mud room provides a practical space to keep belongings organized and out of sight. Additionally, there is an inviting study on the first floor, offering a private area for work or leisure.
Retreat to the luxurious Owner’s Suite on the first floor, which features a tray ceiling for added elegance. The en-suite bathroom boasts a seated shower, a double sink vanity, and a water closet for privacy. A large wardrobe provides ample storage space for clothing and personal items.
Head upstairs via the switchback stairs and discover a large loft area on the second floor, perfect for a recreation room, home office, or additional living space. There is also a bedroom and a full bathroom, providing a private retreat for guests or family members.
This home offers the option to finish the full basement, providing endless possibilities for customization and additional living space.
With its thoughtful design, low maintenance features, and abundance of amenities, this custom patio home is the epitome of comfortable and stylish living. Don’t miss the opportunity to make this exquisite residence your own.
- Square feet: 2,131
- Stories: 2
- Bedrooms: 2
- Full Baths: 3
- Half Baths: 0
- Garage: 2 (Front Load)
- Foundation: Full Basement
- Owner’s Suite: 1st Floor
- School District: Olentangy Local Schools
THE VILLAS AT OLD HARBOR EAST
Live in an independent condo community of luxury homes, in beautiful Lewis Center Ohio. Enjoy carefree living where the Homeowners Association provides routine maintenance, such as mowing, mulching, trimming, and snow removal. If you’re a nature lover, you’ll appreciate a community so close to Alum Creek. You can kayak, fish or sail any evening, and relax on the water — Alum Creek Marina is just a few minutes away. You can also enjoy the waterfront with your best friend, because the Friends of Alum Creek Dog Park is close by. They have events and meet ups that take place in the three fenced-in water areas for dogs that like to swim. Or just go at sunset and enjoy quiet time by yourselves. In addition, Polaris Fashion Place, with all its dining options, is just 15 minutes away. There’s also the Rocks and Roots Trailhead which has a 6-mile “North Loop” trail. If you have a lot of energy, you can connect with the South Loop, for a full 20k run (12.4 miles).
Amenities:
- Low Maintenance
Area Attractions:
- Alum Creek State Park
- Friends of Alum Creek Dog Park
- Polaris Fashion Place
- Tanger Outlets
- Rocks and Roots Trailhead
- Downtown Delaware
- Nearby Golf Courses
Schools: Olentangy Local Schools
- Elementary: Arrowhead Elementary School, Grades: PS-5 – 1.54 miles
- Middle: Berkshire Middle School, Grades: 6-8 – 5.19 miles
- High: Berlin High School, Grades: 9-12 – 3.69 miles
Property Features
- 1 Community - Villas at Old Harbor East
- 2 Structural - 1 story
- 2 Structural - Basement - Full
- 2 Structural - Bonus Room
- 2 Structural - Bonus Room - Bedroom
- 2 Structural - Bonus Room - Full Bath
- 2 Structural - Bonus Room - Loft
- 2 Structural - Ceiling - First Floor 10 Foot
- 2 Structural - Den/Office/Study
- 2 Structural - Great Room 11 Foot Ceiling
- 2 Structural - Laundry - First Floor
- 2 Structural - Mud Room
- 2 Structural - Owner's Bedroom Tray Ceiling
- 2 Structural - Owner's Suite - 1st Floor
- 2 Structural - Owner's Suite - Walk-In Closet
- 3 Exterior - Back Porch/Veranda/Patio - Covered
- 3 Exterior - Front Porch - Covered
- 3 Exterior - Front Porch - Full
- 4 Interior - Den - French Doors
- 4 Interior - Fireplace
- 4 Interior - Kitchen - Island
- 4 Interior - Owner's Bath - Double Sink Vanity
- 4 Interior - Owner's Bath - Walk-In Shower
- 4 Interior - Owner's Bath - Water Closet
- 6 Amenities - HOA
- 6 Amenities - Low Maintenance
What's Nearby?
Park
You need to setup the Yelp Fusion API.
Go into Admin > Real Estate 7 Options > What's Nearby? > Create App
Error: Failed to fetch Yelp data or received unexpected response format.
Restaurants
You need to setup the Yelp Fusion API.
Go into Admin > Real Estate 7 Options > What's Nearby? > Create App
Error: Failed to fetch Yelp data or received unexpected response format.
Grocery
You need to setup the Yelp Fusion API.
Go into Admin > Real Estate 7 Options > What's Nearby? > Create App
Error: Failed to fetch Yelp data or received unexpected response format.
Shopping Malls
You need to setup the Yelp Fusion API.
Go into Admin > Real Estate 7 Options > What's Nearby? > Create App
Error: Failed to fetch Yelp data or received unexpected response format.


