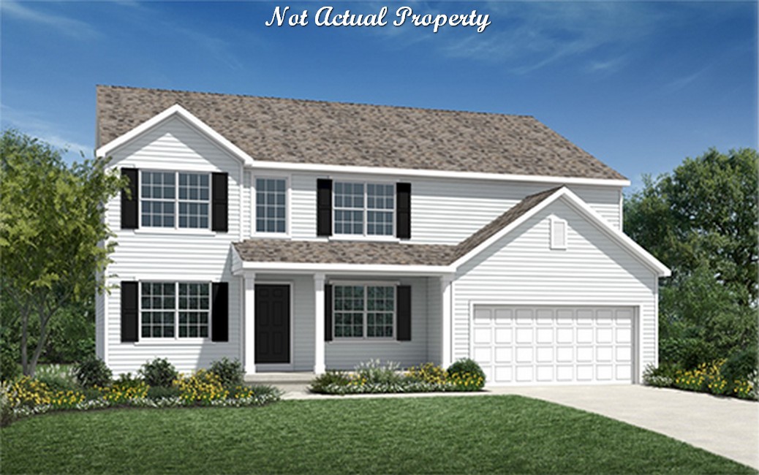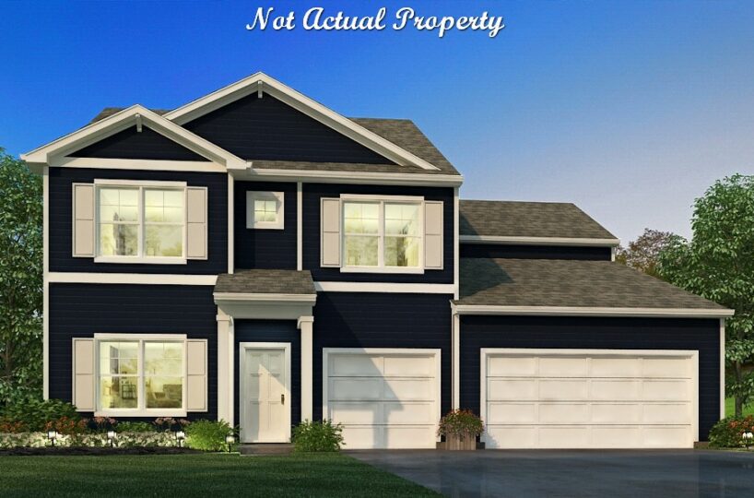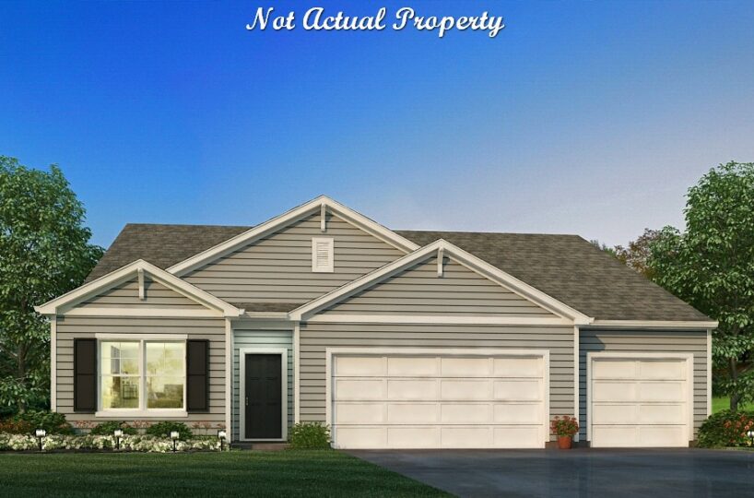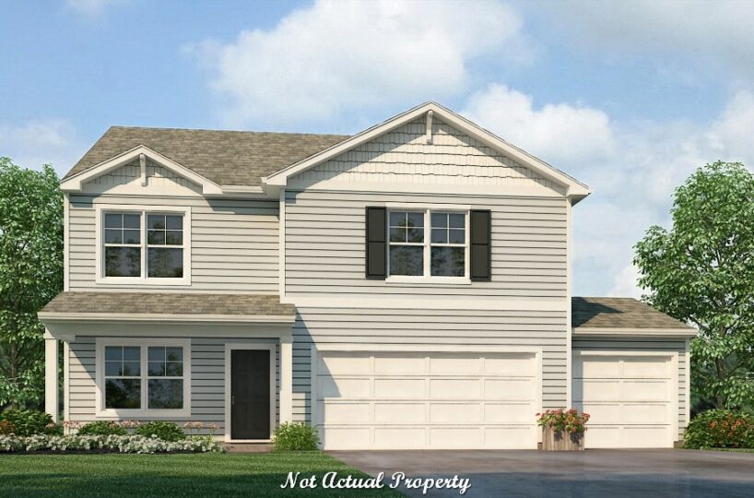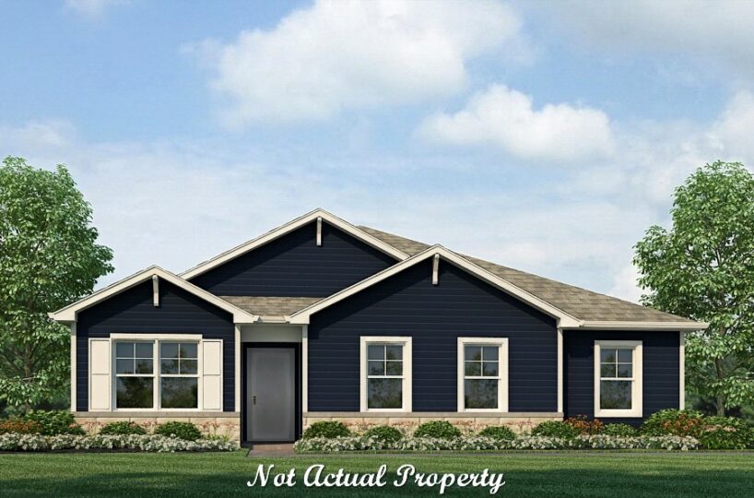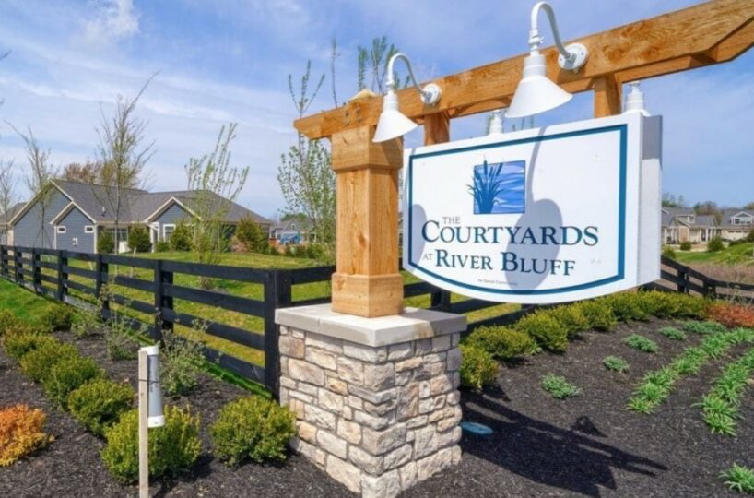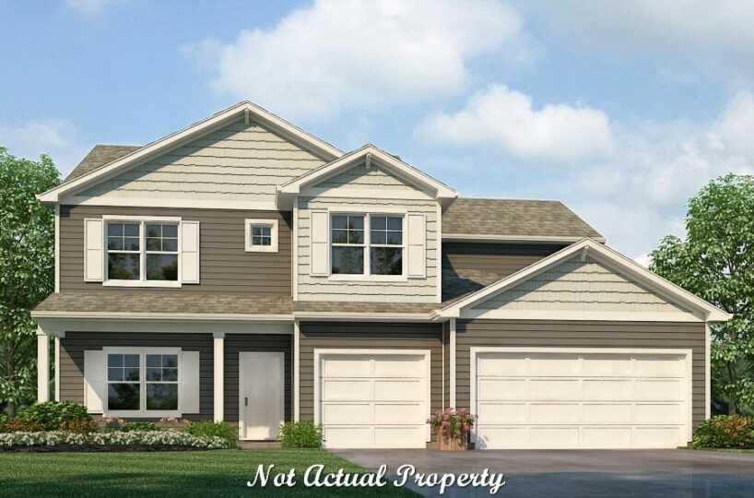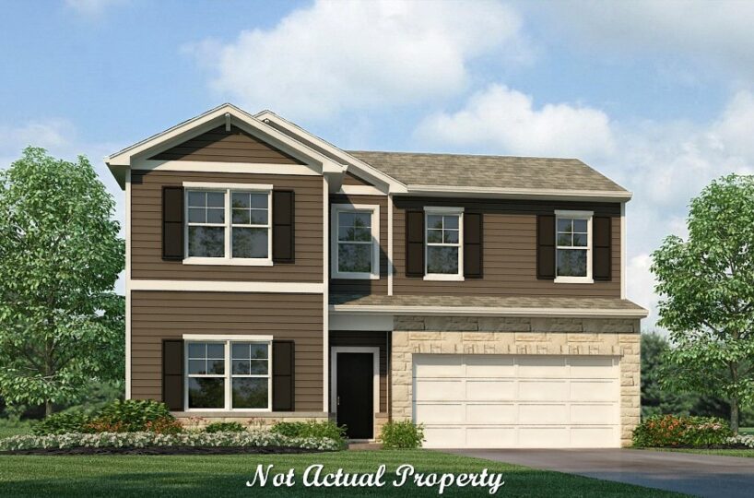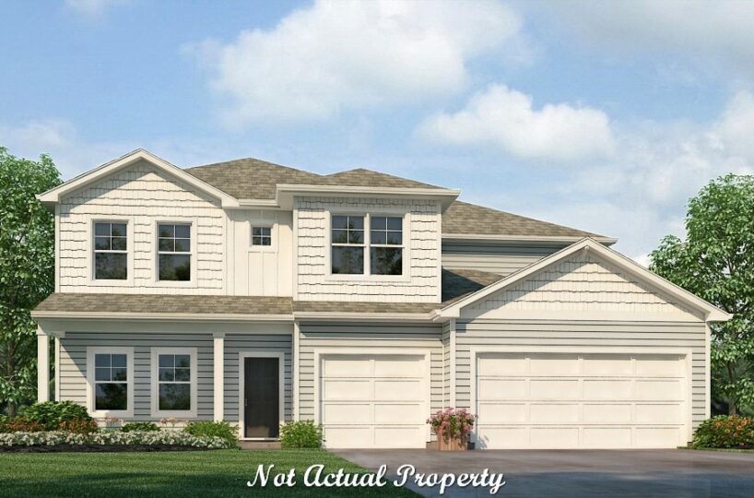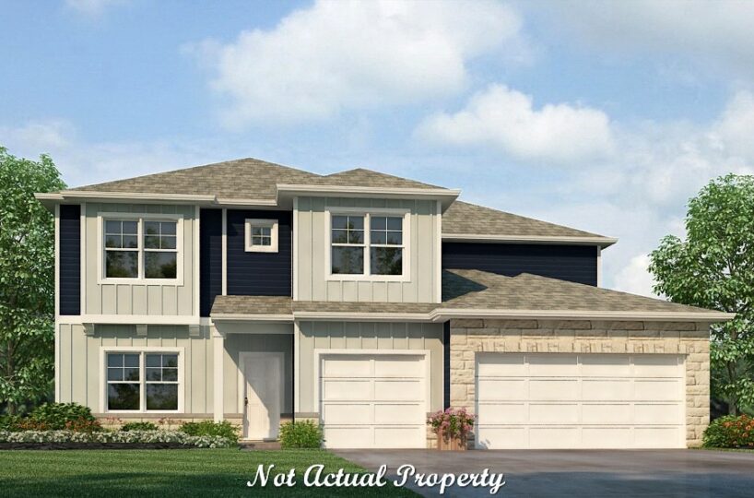Backs to Nature Preserve!
Welcome to this stunning two-story home boasting 3,485 square feet of living space. As you step inside, you are greeted by a grand 2-story foyer with a sweeping staircase, setting the tone for the luxurious feel of the home. The first floor features 9′ ceilings, creating an open and spacious feel throughout. The open concept layout of the great room, hearth room, and kitchen is perfect for entertaining and everyday living. The kitchen is a chef’s dream, with a large island, granite countertops, and a walk-in pantry. The mud room is a convenient addition, providing a space to drop your bags and shoes as you enter the home.
The study, with its French doors, is perfect for a home office or a cozy reading nook. The formal dining room is perfect for hosting holiday gatherings and special occasions. The second floor laundry is a major convenience, eliminating the need to lug laundry up and down the stairs. The loft is a versatile space, perfect for a playroom, media room, or additional living space.
The owner’s suite is a true retreat, with two walk-in closets and a double sink vanity. The walk-in shower is a spa-like experience, and the three additional bedrooms all feature walk-in closets, providing ample storage space. The full basement is ready for you to finish, providing even more potential living space. The 2 car garage provides plenty of storage and parking space, making it easy to keep your vehicles safe and out of the elements.
This home is completed with a covered full front porch, perfect for enjoying your morning coffee or evening cocktails. Don’t miss your chance to own this magnificent home!
- Square feet: 3,485
- Stories: 2
- Bedrooms: 4
- Full Baths: 2
- Half Baths: 1
- Garage: 3 (Front Load)
- Foundation: Full Basement
- Owner’s Suite: 2nd Floor
- School District: Buckeye Valley Local Schools
Blues Creek Details:
Blues Creek Drone = Unbranded: https://vimeo.com/642928306
Buckeye Valley Schools
Blues Creek Lifestyle
Brand New Community in Ostrander, Ohio. Come experience this beautiful spot located in the Village of Ostrander in Delaware County. Country setting w/a great neighborhood feel. Enjoy the Ponds & Tree Views while appreciating that you left the hustle & congestion behind. Many find the lack of city noise & traffic refreshing and making arriving home much more enjoyable. This is not your “usual” subdivision. As you pass the unique silo at our entry and even visit the Tot Lot, you’ll know that your new neighborhood is different. Nearby is plenty of shopping and entertainment. You are 10 minutes to Marysville & 5 minutes to Delaware. Come experience First Friday in downtown Delaware and the charm of this friendly & inviting urban area.
Large home sites for Single-Family homes are available. Also, single-family homes on generous 1/3 acre home sites give you plenty of space between homes.
We offer low-maintenance Patio Homes on solid foundations without the concerns of a basement. . Are you looking for care-free living without the hassle of maintaining your yard & keeping the landscaping looking nice? D.R. Horton Homes has 21 exclusive home sites for your Patio Home in our Lifestyle Series. Six beautiful ranch designs, many offering 2nd floor bonus features available as well as screened-in and covered porches, sunrooms & more.
AMENITIES
- HOA
- Tot Lot
SCHOOLS
- Elementary: Buckeye Valley West Elementary School Public | K-5 – 3 miles
- Middle: Buckeye Valley Middle School Public | 6-8 – 7.4 miles
- High School: Buckeye Valley High School Public | 9-12 – 7.5 miles
Property Features
- 1 Community - Blues Creek
- 2 Structural - Basement - Full
- 2 Structural - Ceiling - First Floor 9 Foot
- 2 Structural - Den/Office/Study
- 2 Structural - Dining Room
- 2 Structural - Flex Room
- 2 Structural - Foyer - 2 Story
- 2 Structural - Garage - 3 car
- 2 Structural - Kitchen - Walk-in Pantry
- 2 Structural - Laundry - Second Floor
- 2 Structural - Loft Space
- 2 Structural - Mud Room
- 2 Structural - Owner's Suite - Walk-In Closet
- 2 Structural - Secondary Bedroom - Walk-In Closets
- 2 Structural - Sunroom
- 3 Exterior - Patio
- 3 Exterior - Stone Accents
- 3 Exterior - Vinyl Siding
- 4 Interior - Den - French Doors
- 4 Interior - Fireplace
- 4 Interior - Hall Bath - Double Bowl Vanity
- 4 Interior - Kitchen - Granite Countertops
- 4 Interior - Kitchen - Island
- 4 Interior - Kitchen - Stainless Steel Appliances
- 4 Interior - Kitchen - Tile Backsplash
- 4 Interior - Owner's Bath - Double Sink Vanity
- 4 Interior - Owner's Bath - Water Closet
- 5 Lot - Wooded Lot
- 6 Amenities - HOA
- 6 Amenities - Playground
Attachments
What's Nearby?
Park
You need to setup the Yelp Fusion API.
Go into Admin > Real Estate 7 Options > What's Nearby? > Create App
Error: Failed to fetch Yelp data or received unexpected response format.
Restaurants
You need to setup the Yelp Fusion API.
Go into Admin > Real Estate 7 Options > What's Nearby? > Create App
Error: Failed to fetch Yelp data or received unexpected response format.
Grocery
You need to setup the Yelp Fusion API.
Go into Admin > Real Estate 7 Options > What's Nearby? > Create App
Error: Failed to fetch Yelp data or received unexpected response format.
Shopping Malls
You need to setup the Yelp Fusion API.
Go into Admin > Real Estate 7 Options > What's Nearby? > Create App
Error: Failed to fetch Yelp data or received unexpected response format.


