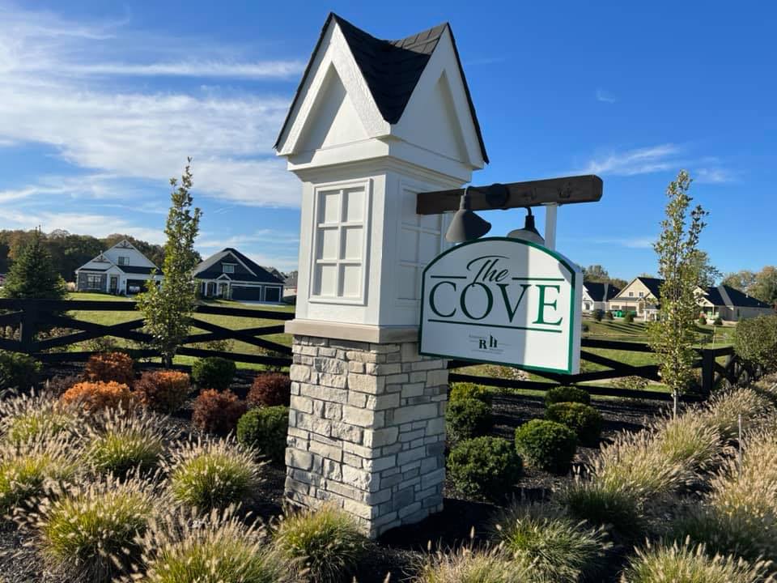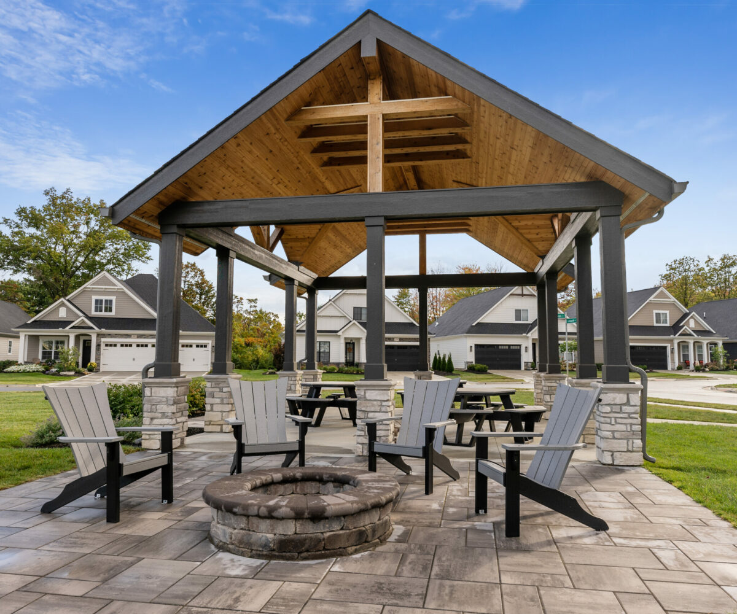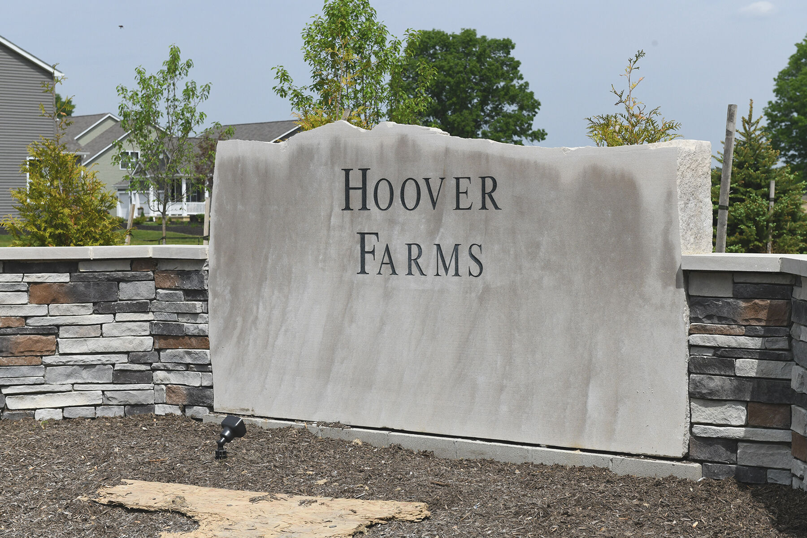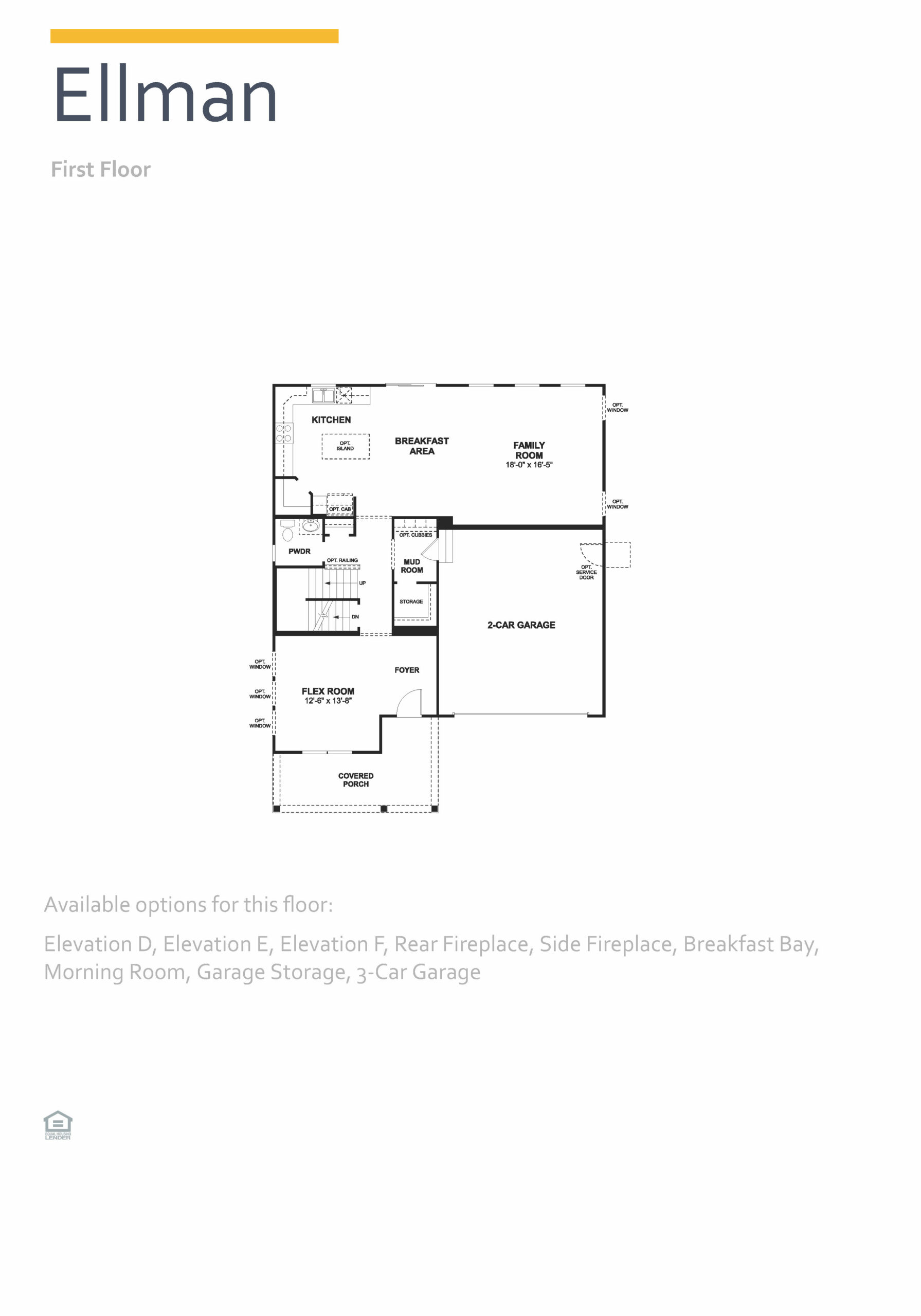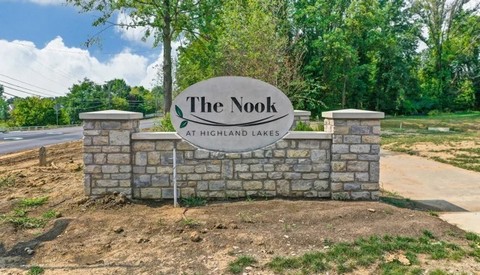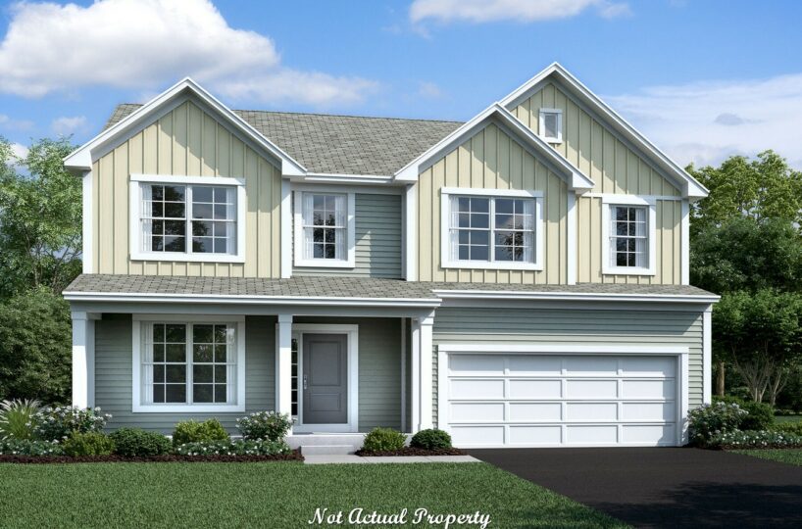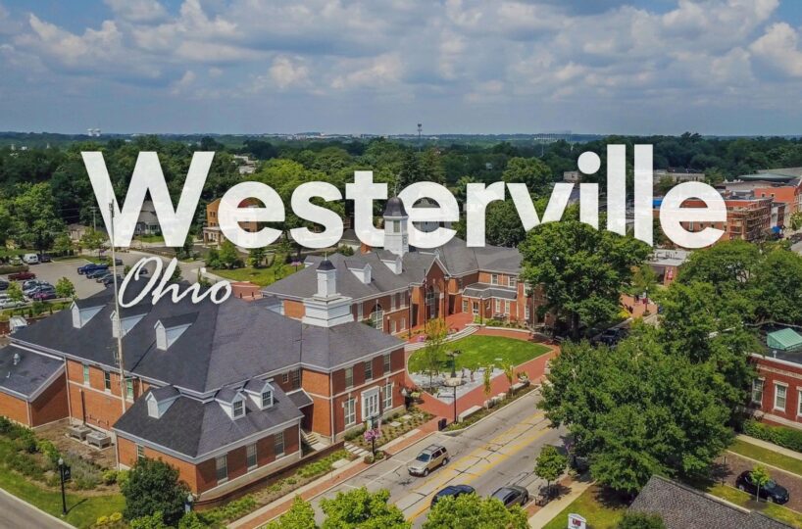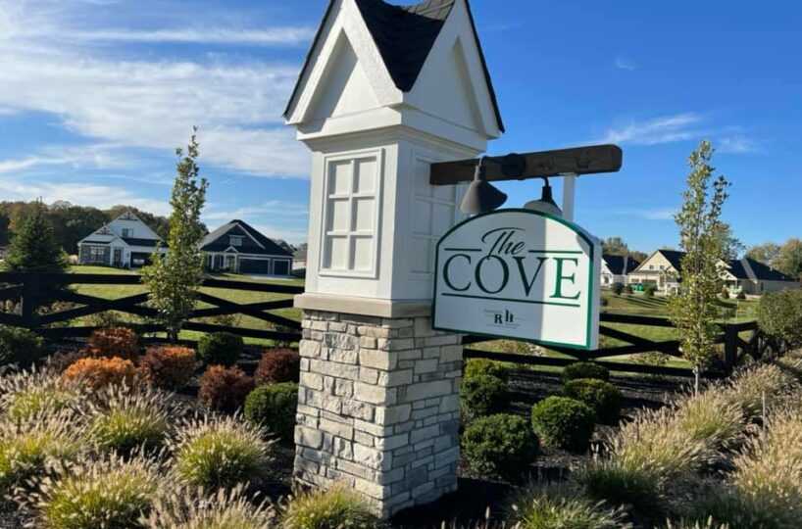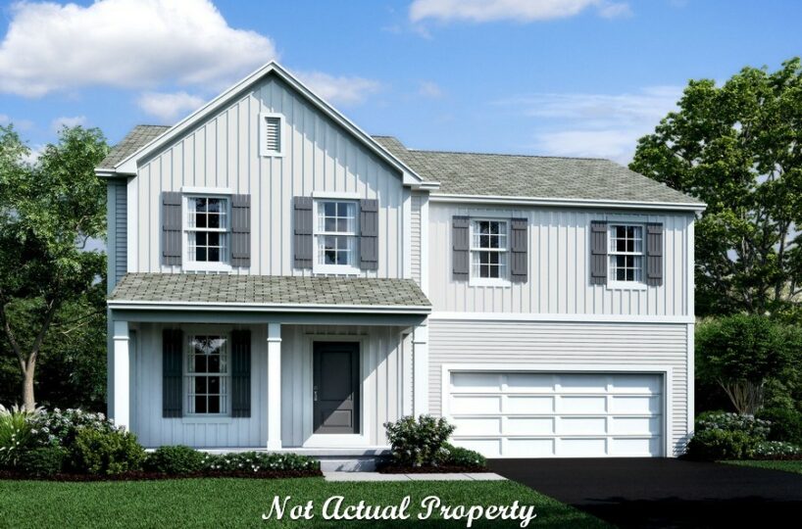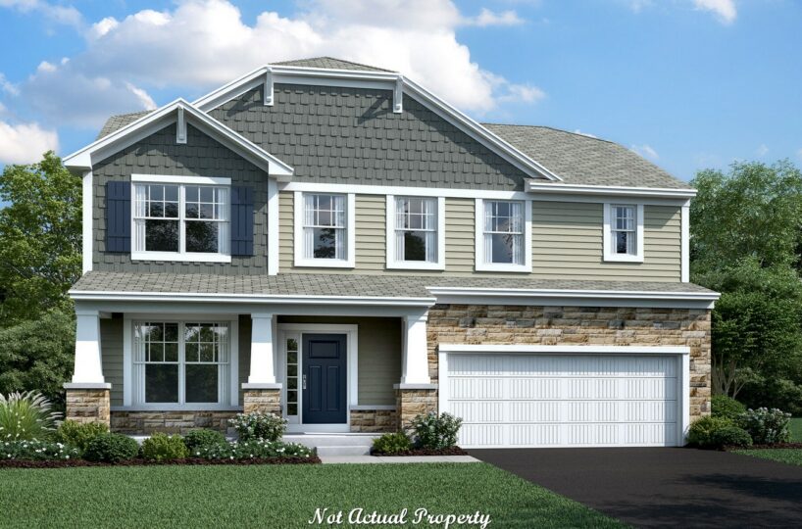Welcome to this stunning 1 1/2 story home boasting 2,476 sqft of luxurious living space. With 3 bedrooms, 3 bathrooms, and a 2-car garage, this residence combines elegance and functionality.
As you enter, you’re greeted by a grand foyer with tray ceilings, setting the tone for the sophisticated design throughout. The 12′ beamed ceiling in the great room creates an open and airy atmosphere, complemented by 10′ ceilings and 8′ doors on the first floor.
The gourmet kitchen is a chef’s dream, featuring a walk-in pantry and providing a perfect space for culinary creations. The first-floor guest bedroom offers convenience, while the library with French doors provides a quiet retreat for work or study.
Step outside to the covered veranda, a delightful space for outdoor relaxation or entertaining guests. The low-step easy access ensures comfort for all.
The owner’s suite on the first floor is a true sanctuary, with tray ceilings, an oversized shower, and a wardrobe with a laundry access door for added convenience.
Venture upstairs to discover a second bedroom and loft, along with a full bath and additional storage space. This home is designed to meet the needs of modern living with style and grace.
Experience the perfect blend of architectural excellence and thoughtful details in this exceptional residence. Your dream home awaits!
- Square feet: 2,476
- Stories: 2
- Bedrooms: 3
- Full Baths: 3
- Half Baths: 0
- Garage: 2 (Front Load)
- Foundation: Slab
- Owner’s Suite: 1st Floor
- School District: Westerville City Schools
THE COVE
The Cove is a new community of custom patio homes located in Westerville, Ohio. It offers affordable living with high-quality craftsmanship and a diverse selection of architectural styles. The community features 73 patio premiere custom homes that start at 1,500 square feet.
One of the key highlights of living in The Cove is the worry-free and maintenance-free lifestyle. The Homeowners Association takes care of tasks such as mowing, mulching, trimming, and snow removal, making it highly desirable for residents. This allows homeowners to enjoy their homes and surroundings without the burden of these maintenance responsibilities.
The community’s location offers proximity to several unique attractions. Outdoor enthusiasts will appreciate being close to Hoover Reservoir Park, Inniswood Metro Gardens, and Blendon Woods Metro Park. Golfers can enjoy playing at The New Albany Country Club or the more affordable The Little Turtle Golf Club.
For shopping and dining experiences, residents have convenient access to Polaris Fashion Place and Easton Town Center, which are upscale shopping destinations. Additionally, the Uptown Westerville neighborhood provides charming shops and restaurants within walking distance.
The amenities and options in The Cove include patio premiere custom home styles starting at 1,500 square feet, Westerville City Schools, chefs pantries, curbless showers, free-standing tubs, bar and wine rooms, garage options, and easy access to Westerville, New Albany, and Easton.
Overall, The Cove offers a desirable living experience with affordable luxury homes, convenient amenities, and proximity to various attractions and amenities in the Westerville area.
Amenities:
- Mowing, mulching, trimming, and snow removal handled by Homeowners Association
- Easy access to Westerville, New Albany and Easton
Area Attractions:
- Hoover Reservoir Park
- Inniswood Metro Gardens
- Blendon Woods Metro Park
- The New Albany Country Club
- The Little Turtle Golf Club.
- Polaris Fashion Place
- Easton Town Center
- Uptown Westerville
Schools: Westerville City Schools
- Elementary: McVay Elementary School
- Middle: Walnut Springs Middle School
- High: Westerville North High School
Property Features
- 1 Community - The Cove
- 2 Structural - Bonus Room
- 2 Structural - Bonus Room - Bedroom
- 2 Structural - Bonus Room - Full Bath
- 2 Structural - Bonus Room - Loft
- 2 Structural - Ceiling - First Floor 10 Foot
- 2 Structural - Den/Office/Study
- 2 Structural - Garage - 2 Car
- 2 Structural - Great Room 12 Foot Ceiling
- 2 Structural - Kitchen - Walk-in Pantry
- 2 Structural - Laundry - First Floor
- 2 Structural - Low Step Entry Access
- 2 Structural - Mud Room
- 2 Structural - Owner's Bedroom Tray Ceiling
- 2 Structural - Owner's Suite - 1st Floor
- 2 Structural - Owner's Suite - Walk-In Closet
- 3 Exterior - Back Porch/Veranda/Patio - Covered
- 4 Interior - Den - Glass French Doors
- 4 Interior - Fireplace
- 4 Interior - Kitchen - Island
- 4 Interior - Laundry Room - Cabinets
- 4 Interior - Laundry Room - Utility Sink
- 4 Interior - Mud Room Bench
- 4 Interior - Owner's Bath - Double Sink Vanity
- 4 Interior - Owner's Bath - Oversize Shower
- 4 Interior - Owner's Bath - Walk-In Shower
- 4 Interior - Owner's Bath - Water Closet
- 6 Amenities - HOA
- 6 Amenities - Low Maintenance
Attachments
What's Nearby?
Park
You need to setup the Yelp Fusion API.
Go into Admin > Real Estate 7 Options > What's Nearby? > Create App
Error: Failed to fetch Yelp data or received unexpected response format.
Restaurants
You need to setup the Yelp Fusion API.
Go into Admin > Real Estate 7 Options > What's Nearby? > Create App
Error: Failed to fetch Yelp data or received unexpected response format.
Grocery
You need to setup the Yelp Fusion API.
Go into Admin > Real Estate 7 Options > What's Nearby? > Create App
Error: Failed to fetch Yelp data or received unexpected response format.
Shopping Malls
You need to setup the Yelp Fusion API.
Go into Admin > Real Estate 7 Options > What's Nearby? > Create App
Error: Failed to fetch Yelp data or received unexpected response format.


