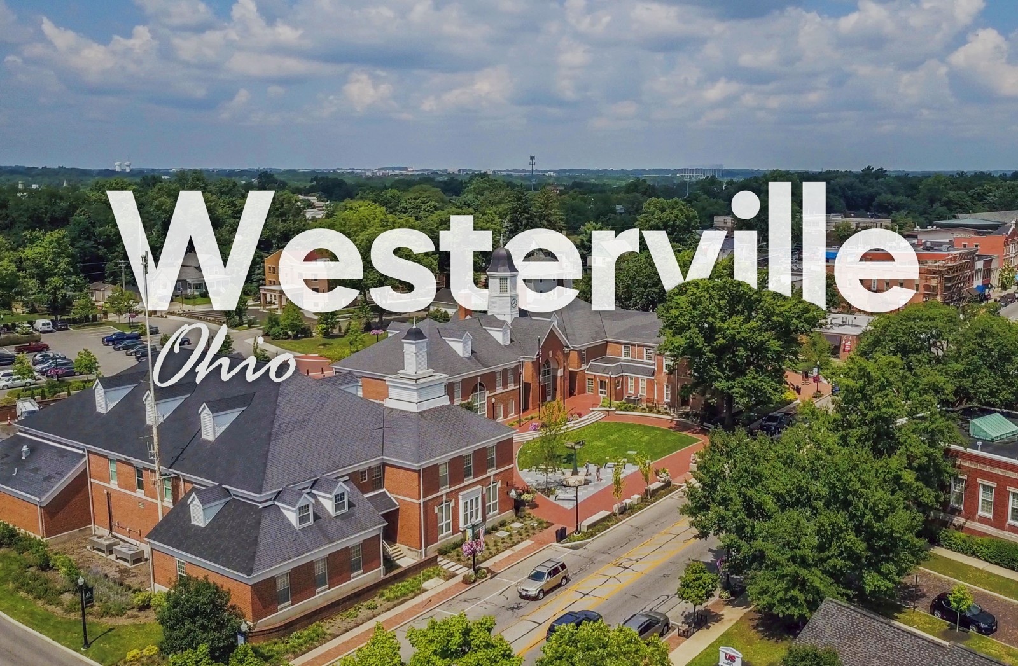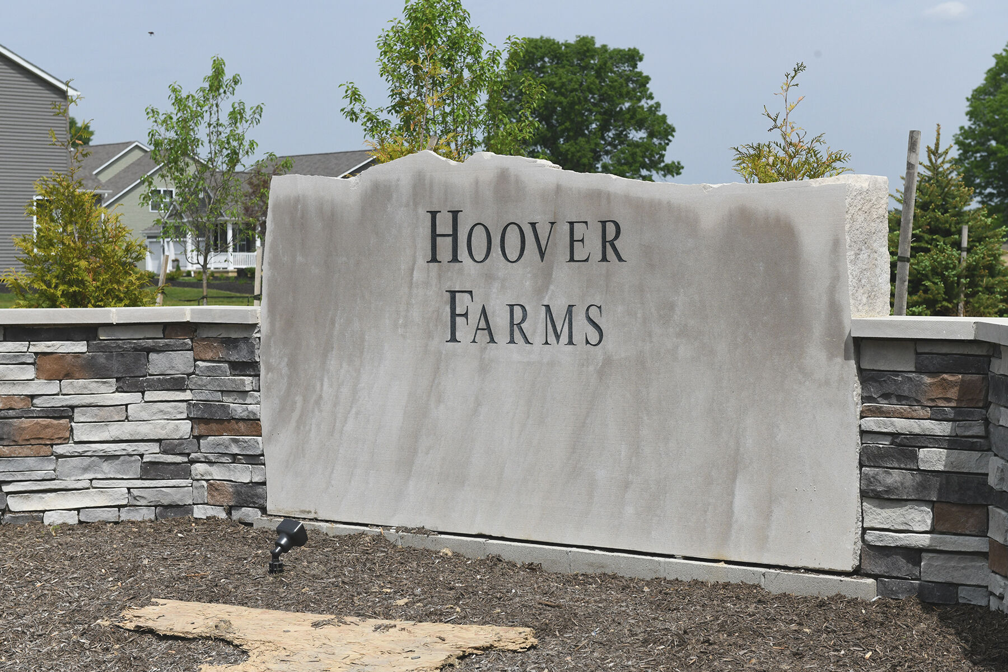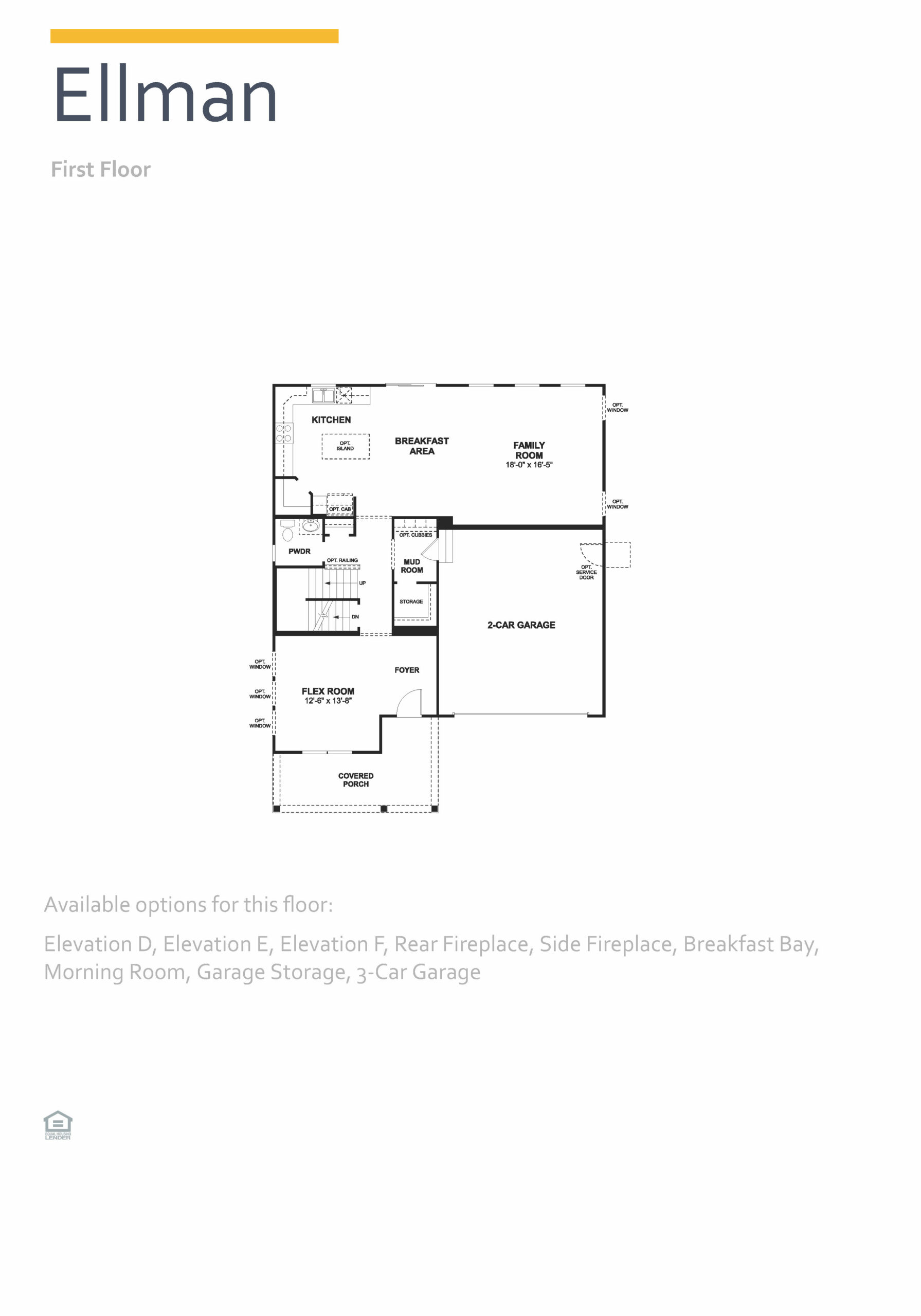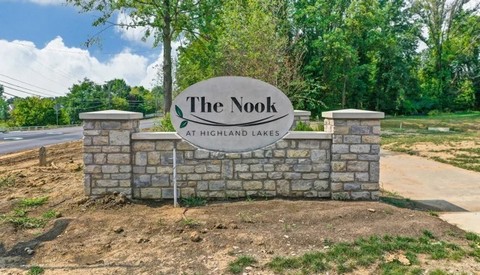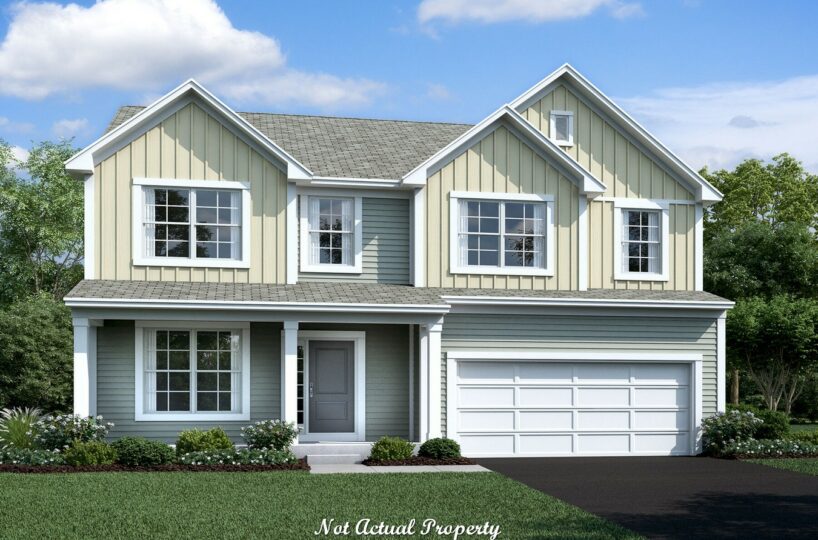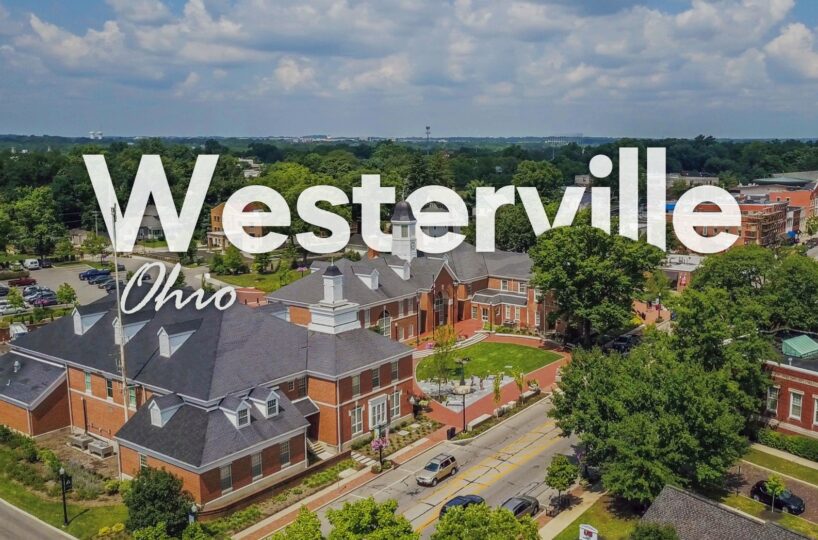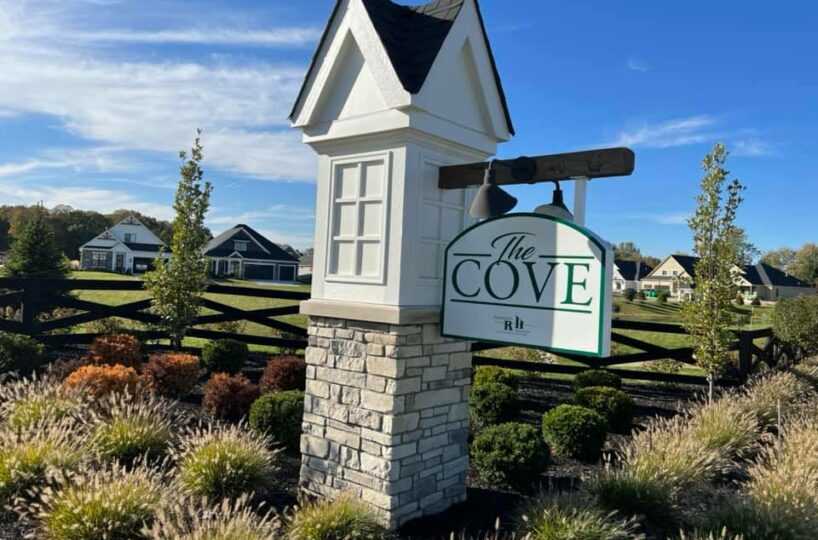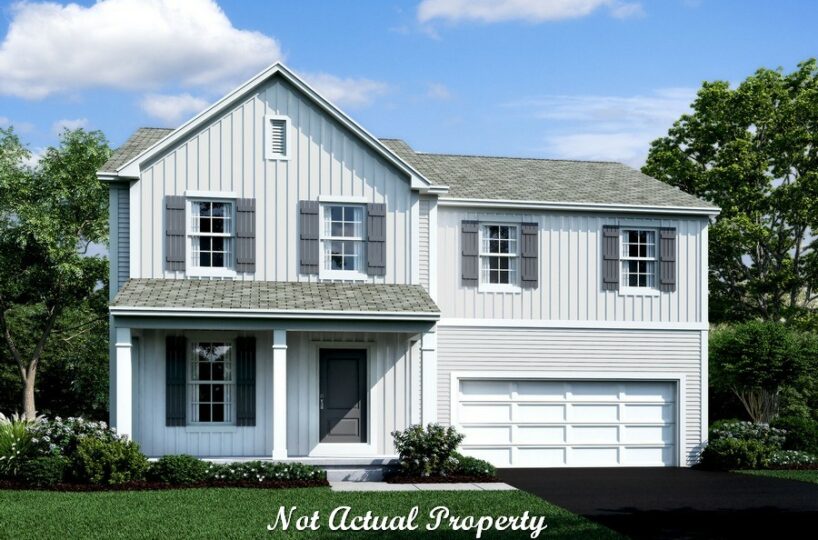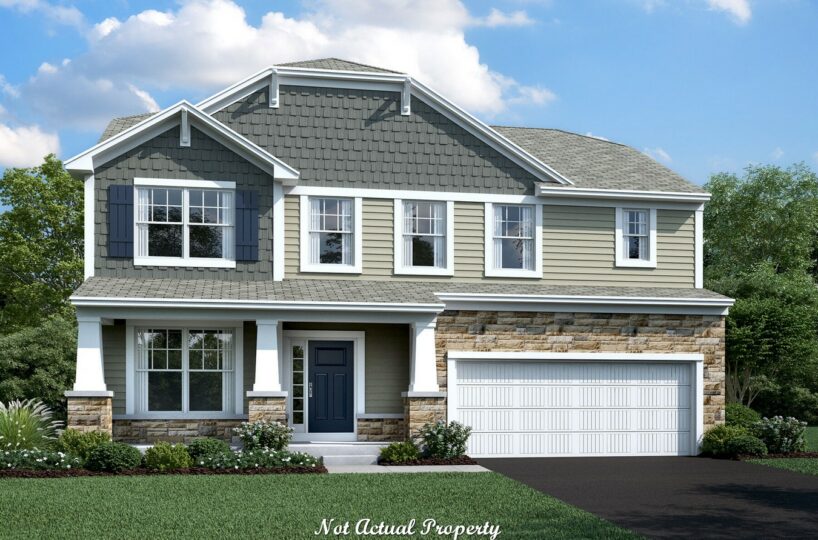Welcome to your dream home, a stunning ranch-style residence boasting a generous 3,442 square feet of luxurious living space. This meticulously designed home offers a perfect blend of elegance, functionality, and comfort.
As you approach the property, the professionally landscaped exterior sets the stage for the beauty that awaits inside. The impressive 3-car garage not only provides ample parking but also ensures convenience for your everyday needs.
Step through the front door into a world of sophistication. The first floor, adorned with 10-foot ceilings and 8-foot doors, creates an open and airy ambiance throughout. The centerpiece of the home is the breathtaking 12-foot ceiling great room, a grand space perfect for entertaining or simply unwinding in style.
The gourmet kitchen is a chef’s delight, featuring top-of-the-line appliances and a walk-in pantry that adds both convenience and storage. Tray ceilings in the foyer, dining area, and the owner’s suite add an extra layer of architectural detail, creating a sense of opulence.
The owner’s suite is a true retreat with its tray ceiling, providing a sense of grandeur. The attached spa-like bath is a haven of relaxation, featuring an oversize shower and an expansive wardrobe, ensuring you have all the space you need.
For those seeking a quiet space for work or study, the library with glass French doors offers a perfect sanctuary. Imagine yourself surrounded by the warmth of a good book or catching up on important tasks in this serene environment.
Step outside onto the covered veranda and enjoy the fresh air in comfort. This space is ideal for outdoor gatherings, whether it’s a quiet morning coffee or an evening spent with friends and family.
The lower level of this home is a true bonus, featuring a spacious family room that provides endless possibilities for entertainment and recreation. An additional bedroom and full bath make this level perfect for hosting guests or creating a private retreat.
The guest suite with a private bath ensures that visitors feel welcomed and pampered during their stay. Every detail in this home has been thoughtfully considered to create a harmonious blend of luxury and practicality.
In summary, this 3-bedroom, 3.5-bathroom home with a 3-car garage is a testament to the art of fine living. From the high ceilings to the thoughtful design elements, every aspect of this residence is crafted to provide a lifestyle of comfort, convenience, and elegance. Welcome home.
- Square feet: 3,442
- Stories: 1
- Bedrooms: 3
- Full Baths: 3
- Half Baths: 1
- Garage: 3
- Foundation: Full Basement
- Owner’s Suite: 1st Floor
- School District: Westerville City Schools
GRACE’S PLACE
Quiet, Tranquil Living in Westerville–Nestled in Westerville near the corner of Maxtown Road and State Street, Grace’s Place is still far enough away from the activity of the Westerville shopping district to provide you with quiet, tranquil living. This exclusive community is comprised of only 14 single family, ranch, multi-level, and two-story new custom homes, and is located in the highly sought-after Westerville school district. The community features impeccable landscaping, making a simple walk through the neighborhood a relaxing experience.
Amenities and Attractions:
- Uptown Westerville
- Polaris Fashion Place
- Tanger Outlet Mall
- Easton Town Center
- Hoover Reservoir Park
- Inniswood Metro Gardens
- Blendon Woods Metro Park
- Char-Mar Ridge Preserve
- Westerville Community Center
- Golf Club at Little Turtle
- New Albany Links Golf Club
Schools:
- Elementary: Fouse Elementary School
- Middle: Genoa Middle School
- High: Westerville Central High School
Property Features
- 1 Community - Grace's Place
- 2 Structural - 1 story
- 2 Structural - Basement - Bedroom
- 2 Structural - Basement - Egress Window
- 2 Structural - Basement - Full
- 2 Structural - Basement - Full Bath
- 2 Structural - Basement - Rec Room
- 2 Structural - Ceiling - First Floor 10 Foot
- 2 Structural - Den/Office/Study
- 2 Structural - Great Room 12 Foot Ceiling
- 2 Structural - Kitchen - Walk-in Pantry
- 2 Structural - Laundry - First Floor
- 2 Structural - Mud Room
- 2 Structural - Owner's Bedroom Tray Ceiling
- 2 Structural - Owner's Suite - 1st Floor
- 2 Structural - Owner's Suite - Walk-In Closet
- 3 Exterior - Back Porch/Veranda/Patio - Covered
- 4 Interior - Basement - Finished
- 4 Interior - Den - Glass French Doors
- 4 Interior - Owner's Bath - Double Sink Vanity
- 4 Interior - Owner's Bath - Oversize Shower
- 4 Interior - Owner's Bath - Shower with Seat
- 4 Interior - Owner's Bath - Water Closet
- 6 Amenities - HOA
What's Nearby?
Park
You need to setup the Yelp Fusion API.
Go into Admin > Real Estate 7 Options > What's Nearby? > Create App
Error: Failed to fetch Yelp data or received unexpected response format.
Restaurants
You need to setup the Yelp Fusion API.
Go into Admin > Real Estate 7 Options > What's Nearby? > Create App
Error: Failed to fetch Yelp data or received unexpected response format.
Grocery
You need to setup the Yelp Fusion API.
Go into Admin > Real Estate 7 Options > What's Nearby? > Create App
Error: Failed to fetch Yelp data or received unexpected response format.
Shopping Malls
You need to setup the Yelp Fusion API.
Go into Admin > Real Estate 7 Options > What's Nearby? > Create App
Error: Failed to fetch Yelp data or received unexpected response format.


