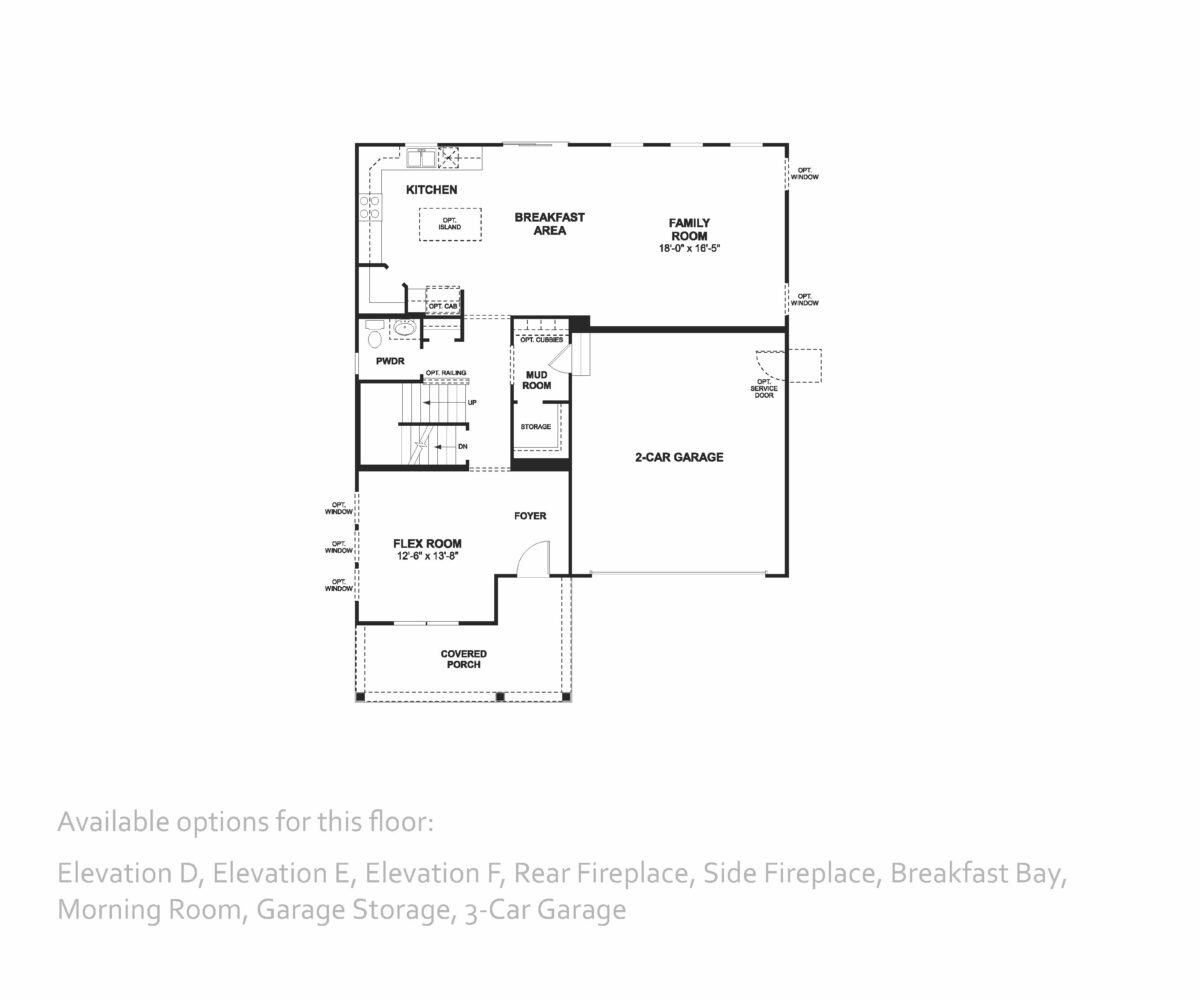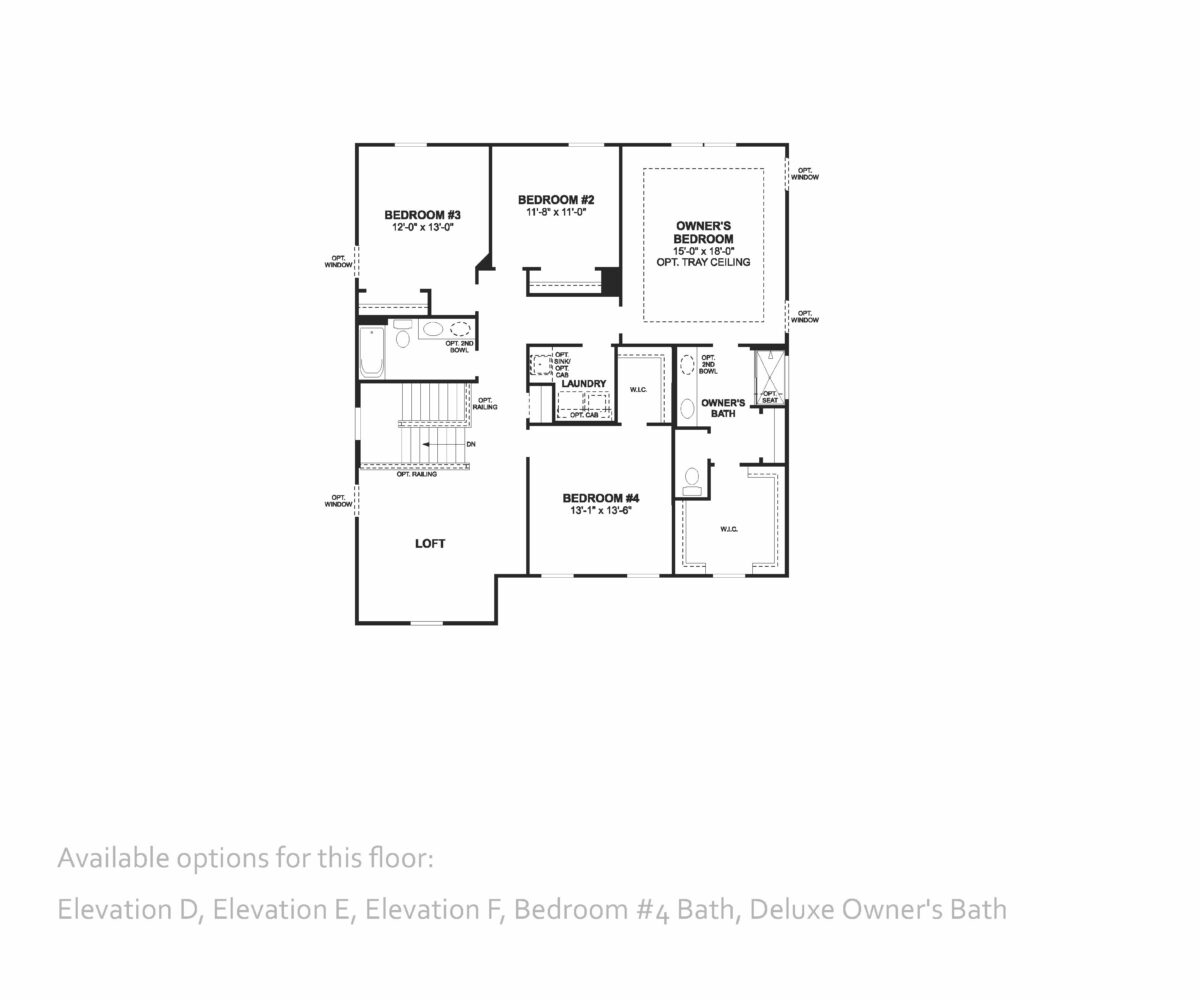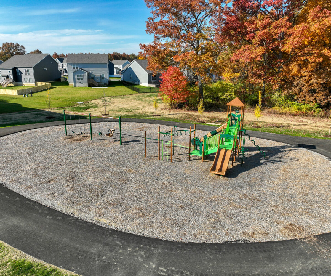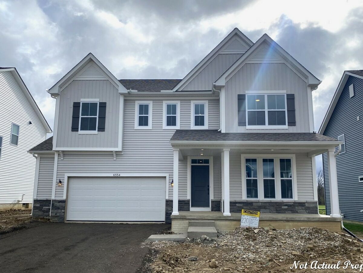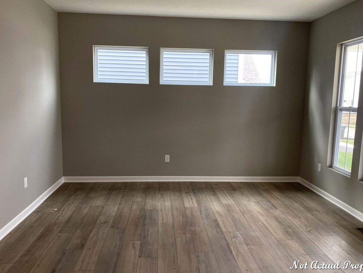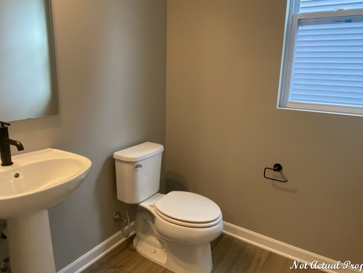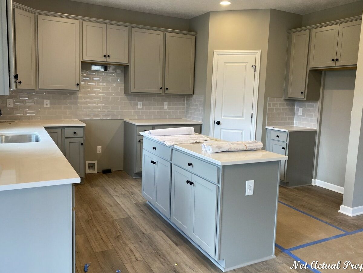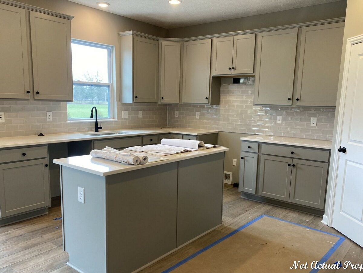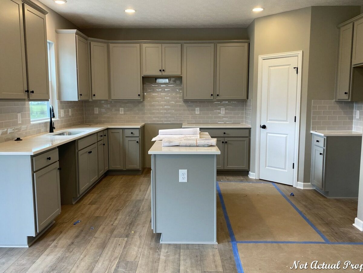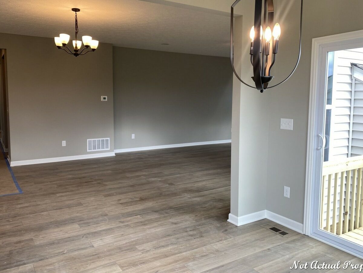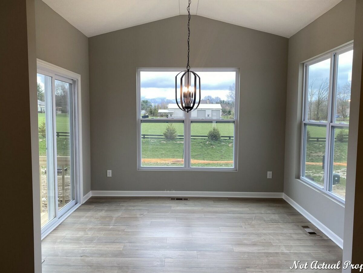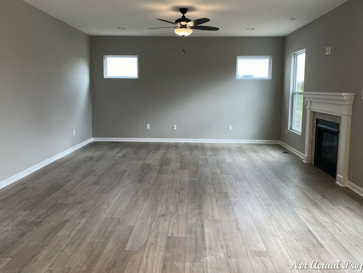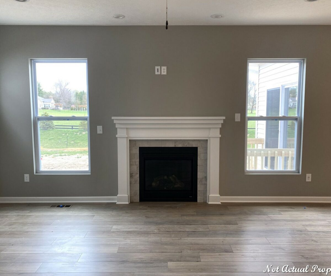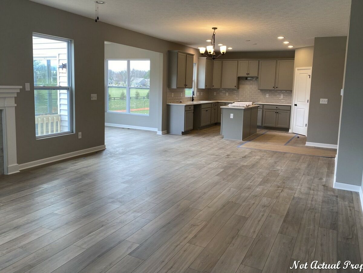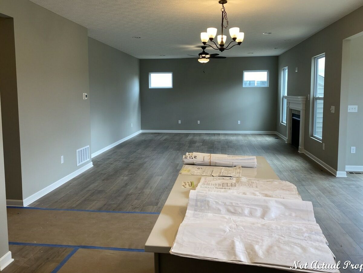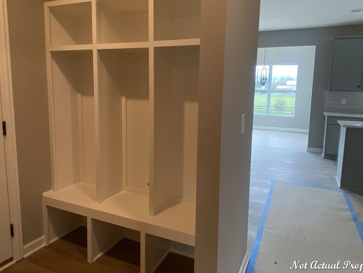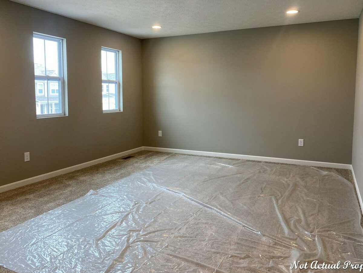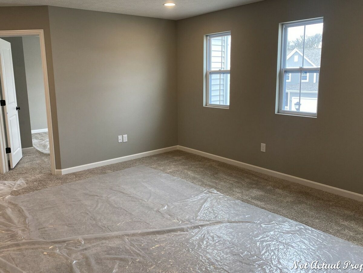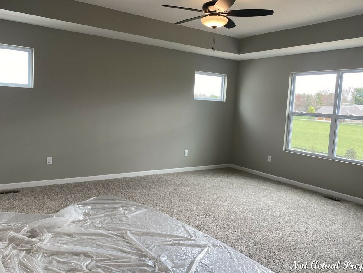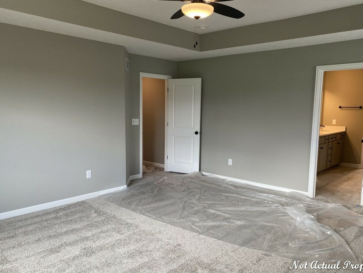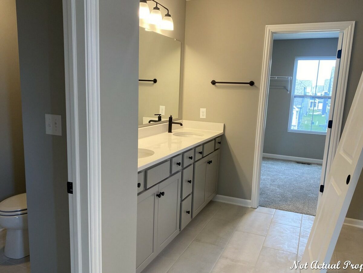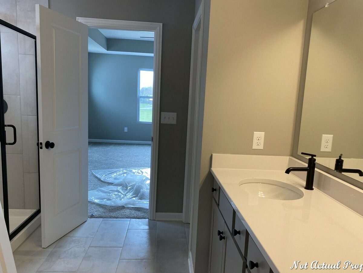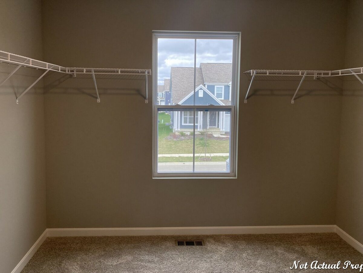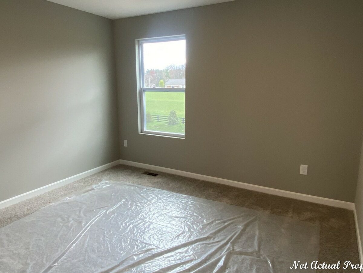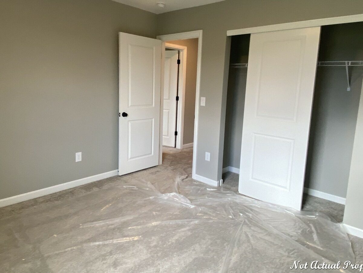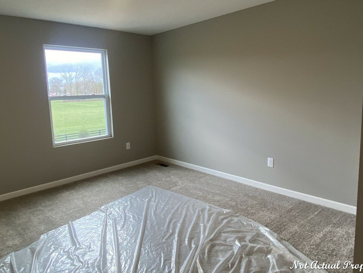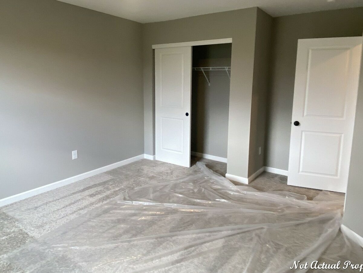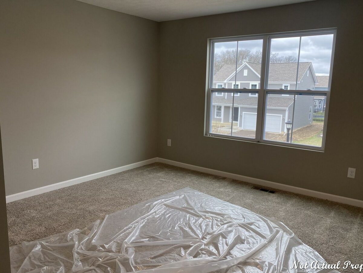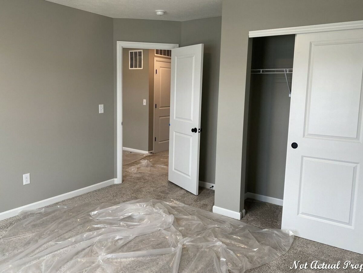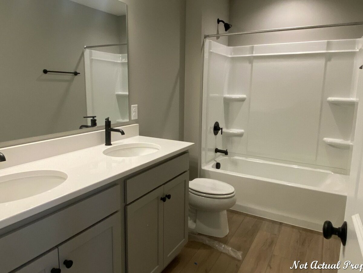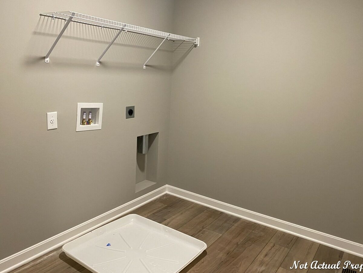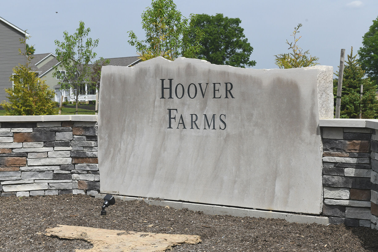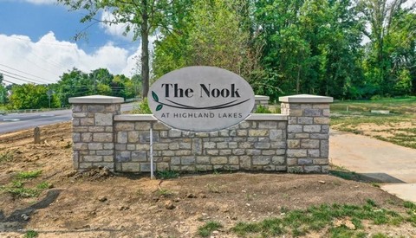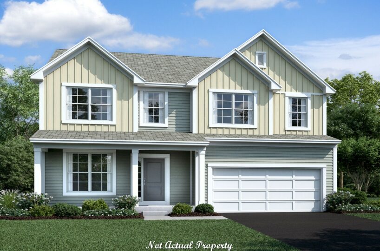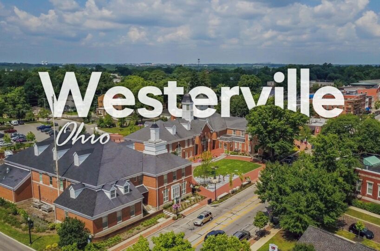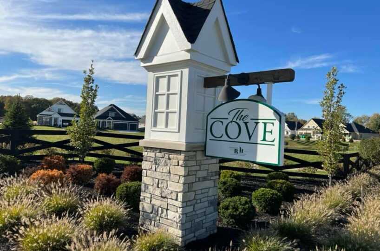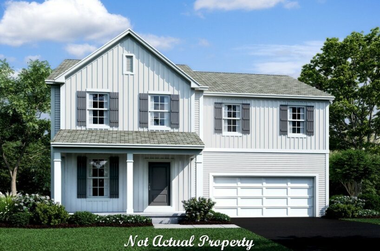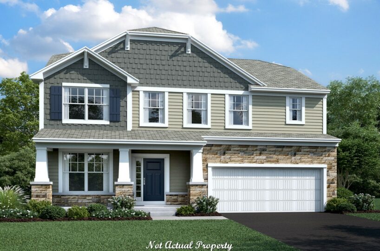Welcome to this stunning 2-story home boasting 2,973 square feet of luxurious living space. With 4 bedrooms, 2.5 bathrooms, and a plethora of modern amenities, this residence is designed to provide comfort and convenience at every turn.
As you approach the home, you are greeted by a charming covered full front porch, perfect for relaxing with a morning cup of coffee or enjoying the evening breeze. Step inside, and you’ll be immediately struck by the airy open concept layout, which seamlessly connects the various living areas.
The main level features a versatile flex room, ideal for a home office, study, or playroom. The heart of the home is the spacious kitchen, complete with a walk-in pantry, sleek countertops, and ample cabinet space. Adjacent to the kitchen is the inviting dining area, illuminated by natural light pouring in through the sliding glass door, which leads to the backyard.
The great room is bathed in sunlight, thanks to large windows that offer scenic views and create a warm, welcoming atmosphere. A convenient mudroom with a storage closet provides the perfect space to store coats, shoes, and outdoor gear, helping to keep the home organized and clutter-free.
Make your way upstairs to discover a versatile loft area, offering endless possibilities for use as a second living room, media room, or home gym. The expansive owner’s suite is a private retreat, featuring a spacious walk-in closet and a luxurious ensuite bathroom complete with a walk-in shower, water closet, and dual vanity.
Three additional bedrooms on the second floor provide plenty of space for family members or guests, while a hall bathroom ensures everyone’s comfort and convenience. The convenience of a second-floor laundry room adds to the functionality of this home, making laundry day a breeze.
Downstairs, a full basement offers even more potential for customization and expansion to suit your needs. Outside, a 2-3 car garage provides plenty of space for parking and storage, while the expansive yard offers endless possibilities for outdoor entertaining and recreation.
With its thoughtful design, modern amenities, and spacious layout, this home offers the perfect blend of comfort, style, and functionality. Don’t miss your chance to make this dream home your own!
- Square feet: 2,973
- Stories: 2
- Bedrooms: 4
- Full baths: 2
- Half baths: 1
- Garage: 2.5 (Front Load)
- Foundation: Full Basement
- Owner’s Suite: 2nd floor
- School District: Westerville City Schools
HOOVER FARMS
Welcome to Hoover Farms, a vibrant and sought-after community in the picturesque town of Westerville, Ohio. With its blend of scenic beauty and convenient location, Hoover Farms offers residents the perfect combination of country charm and urban accessibility.
Situated amidst over 30 acres of pristine reserve space, Hoover Farms is a sanctuary of natural splendor. The neighborhood is enveloped by lush trees, meandering walking trails, serene ponds, and a delightful community playground. Whether you’re taking a leisurely stroll, enjoying a picnic by the water, or watching your children play, the outdoor amenities of Hoover Farms provide endless opportunities for relaxation and recreation.
One of the many advantages of living in Hoover Farms is the access to top-rated schools within the Westerville School District. Families can take comfort in knowing that their children will receive an exceptional education at McVay Elementary School, Walnut Springs Middle School, and Westerville North High School.
Hoover Farms enjoys a prime location on Lee Road, conveniently positioned between Walnut Road and Central College. This ideal placement grants residents swift access to major transportation routes such as State Route 161 and I-270, making commuting and traveling a breeze. Whether you’re heading to work or exploring the many attractions in Central Ohio, Hoover Farms’ strategic location ensures that you’re never far from your desired destinations.
When it comes to shopping and dining, Hoover Farms residents are spoilt for choice. Just minutes away, Market Street in New Albany beckons with its diverse array of culinary delights and stylish boutiques. Whether you’re craving the contemporary flavors of Hudson 29, the casual charm of The Rusty Bucket, or the delectable pastries of Fox in the Snow, Market Street offers a tantalizing dining experience for every palate. For a taste of local charm, Uptown Westerville boasts an inviting selection of eateries such as Barrel and Boar, Jimmy V’s Patio, and Old Bag of Nails, where you can indulge in comfort food and create lasting memories with friends and family. And for a truly unforgettable shopping experience, Easton Town Center awaits, with its world-class retail outlets, diverse dining options, and state-of-the-art cinema at AMC Easton Town Center 30.
For those who appreciate the great outdoors, Hoover Farms is surrounded by natural wonders waiting to be explored. The nearby Hoover Reservoir and Hoover Sailing Club offer a host of activities for outdoor enthusiasts, including boating, biking, hiking, and fishing. Immerse yourself in the tranquility of nature and embrace an active lifestyle right at your doorstep. Additionally, Rocky Fork Metro Park, a short drive away, provides a haven for your four-legged family members, with its expansive walking trails, dedicated dog park, and off-leash trail designed specifically for dogs.
At Hoover Farms, you’ll discover a community that seamlessly blends the beauty of nature with the conveniences of modern living. Whether you’re seeking a peaceful retreat, excellent educational opportunities, or convenient access to entertainment and amenities, Hoover Farms offers it all. Come and experience the charm and allure of this exceptional community in Westerville, Ohio.
Amenities:
- Park
- Walking Trails
- Swimming Pool
- Golf Course
Area Attractions:
- Uptown Westerville
- Easton Town Center
- Hoover Reservoir
- New Albany Links Golf Club
- Inniswood Metro Gardens
- John Glenn Columbus International Airport CMH
- Westerville Community Center
- Rocky Fork Metro Park
- New Albany Chamber
- Easton AMC 30
- Golf Club at Little Turtle
Schools:
- Elementary: Mark Twain Elementary School
- Middle: Walnut Springs Middle School
- High School: Westerville North High School
Property Features
- 1 Community - Hoover Farms
- 2 Structural - Basement - Full
- 2 Structural - Ceiling - First Floor 9 Foot
- 2 Structural - Ceiling - Second Floor 8 Foot
- 2 Structural - Flex Room
- 2 Structural - Garage - 2.5 Car
- 2 Structural - Kitchen - Walk-in Pantry
- 2 Structural - Laundry - Second Floor
- 2 Structural - Loft Space
- 2 Structural - Morning Room
- 2 Structural - Mud Room
- 2 Structural - Owner's Bedroom Tray Ceiling
- 2 Structural - Owner's Suite - Walk-In Closet
- 3 Exterior - Front Porch - Covered
- 3 Exterior - Front Porch - Full
- 3 Exterior - Stone Accents
- 3 Exterior - Vinyl Siding
- 4 Interior - Fireplace
- 4 Interior - Flooring - LVP
- 4 Interior - Hall Bath - Double Bowl Vanity
- 4 Interior - Kitchen - Island
- 4 Interior - Kitchen - Quartz Countertops
- 4 Interior - Kitchen - Stainless Steel Appliances
- 4 Interior - Kitchen - Tile Backsplash
- 4 Interior - Mud Room Cubbies
- 4 Interior - Owner's Bath - Double Sink Vanity
- 4 Interior - Owner's Bath - Quartz Counters
- 4 Interior - Owner's Bath - Shower with Seat
- 4 Interior - Owner's Bath - Water Closet
- 6 Amenities - Community Park
- 6 Amenities - Golf Course
- 6 Amenities - HOA
- 6 Amenities - Swimming pool
- 6 Amenities - Walking Trails
- 7 - Plumbing - Basement Rough-In
Attachments
What's Nearby?
Park
You need to setup the Yelp Fusion API.
Go into Admin > Real Estate 7 Options > What's Nearby? > Create App
Error: Failed to fetch Yelp data or received unexpected response format.
Restaurants
You need to setup the Yelp Fusion API.
Go into Admin > Real Estate 7 Options > What's Nearby? > Create App
Error: Failed to fetch Yelp data or received unexpected response format.
Grocery
You need to setup the Yelp Fusion API.
Go into Admin > Real Estate 7 Options > What's Nearby? > Create App
Error: Failed to fetch Yelp data or received unexpected response format.
Shopping Malls
You need to setup the Yelp Fusion API.
Go into Admin > Real Estate 7 Options > What's Nearby? > Create App
Error: Failed to fetch Yelp data or received unexpected response format.


