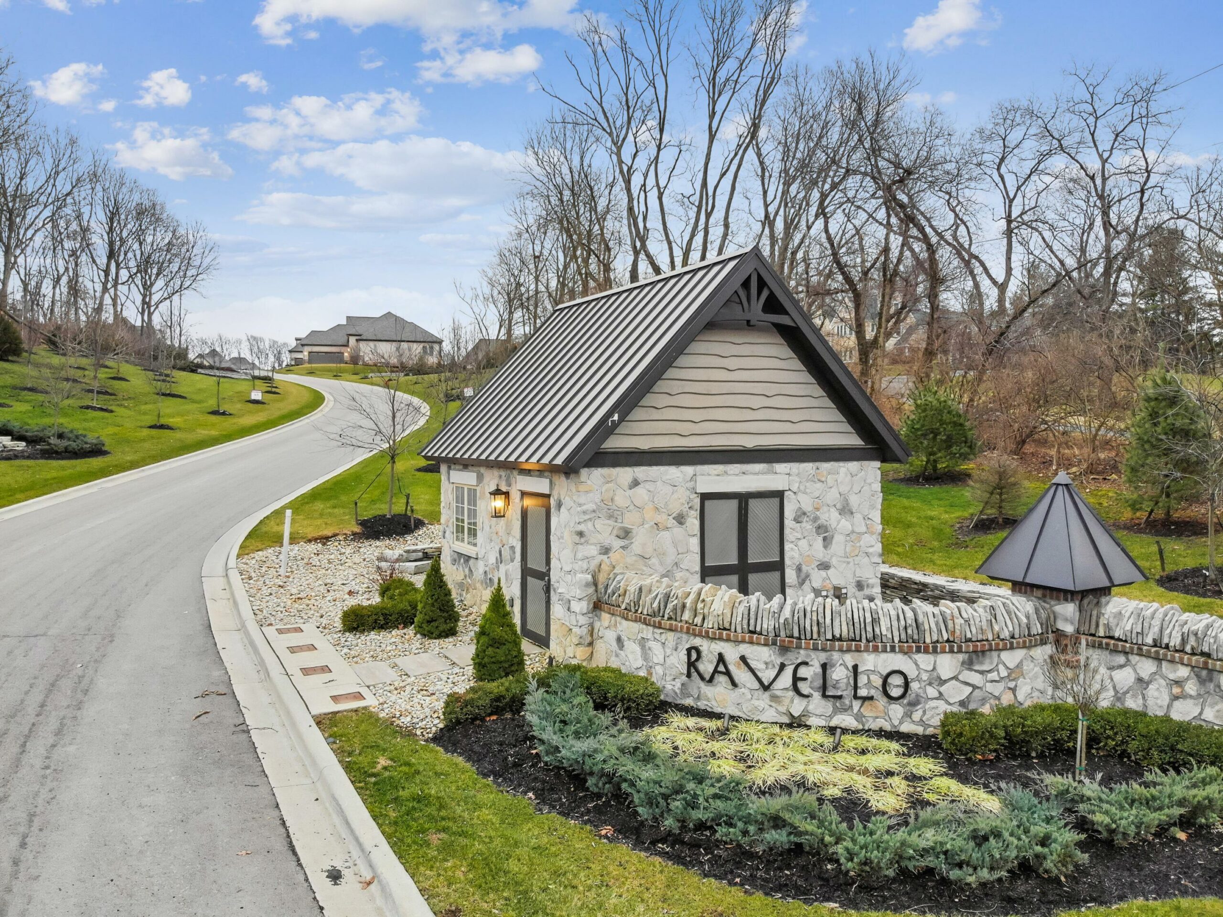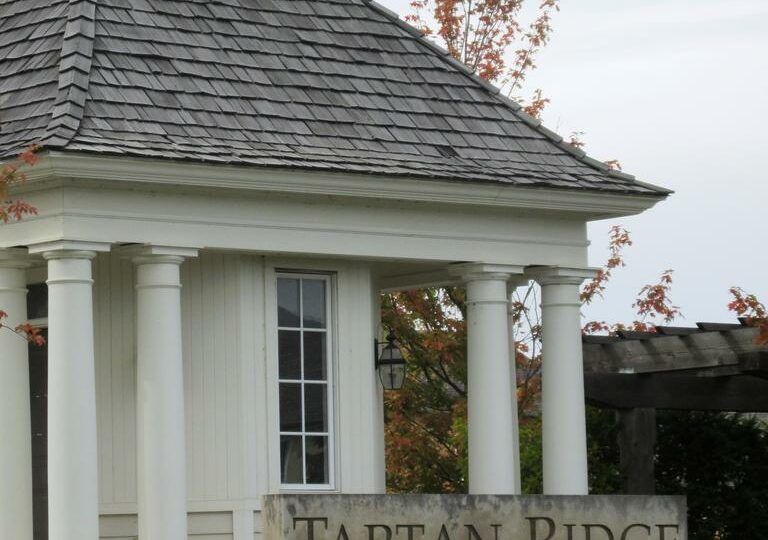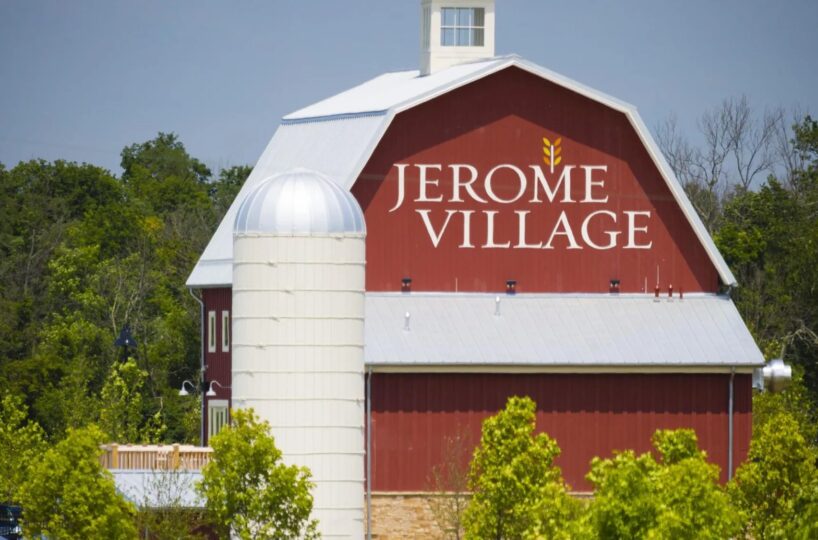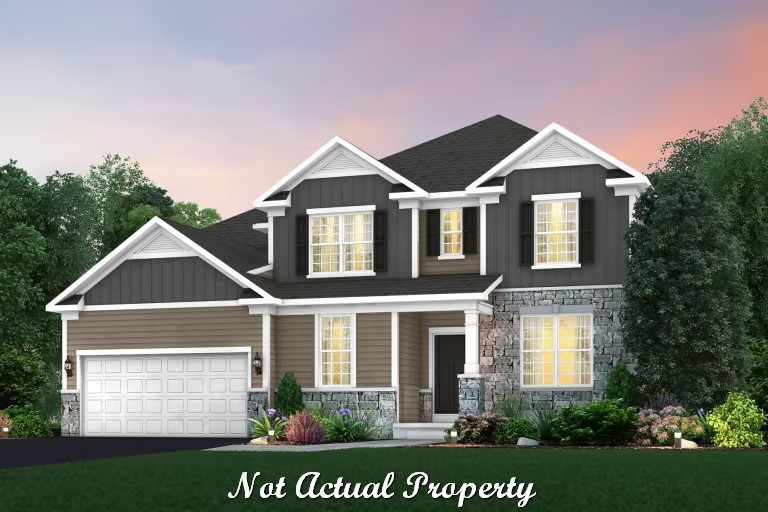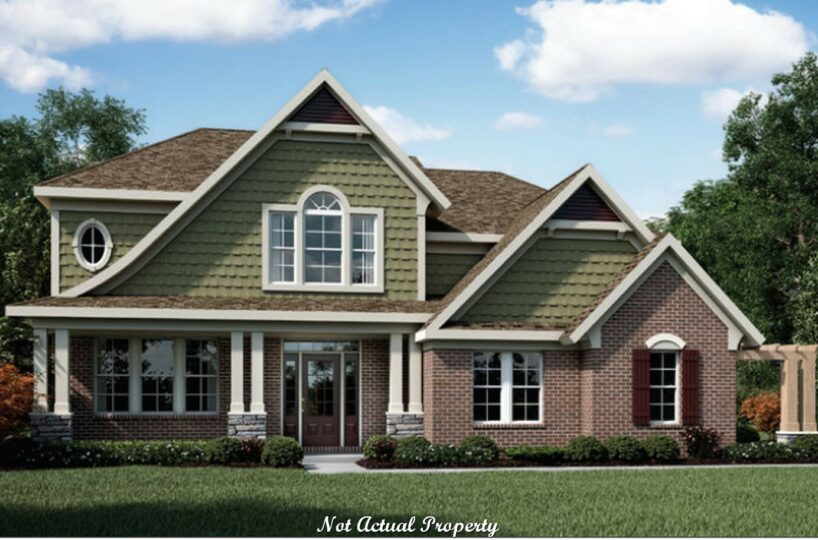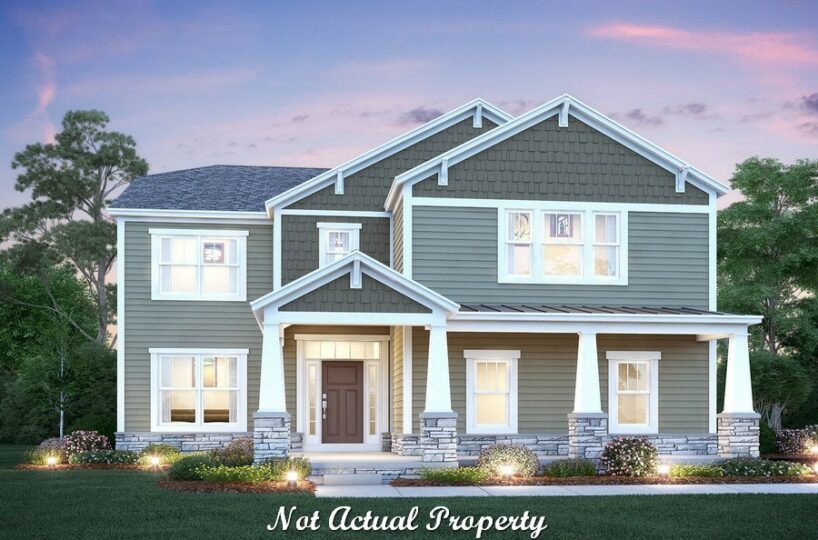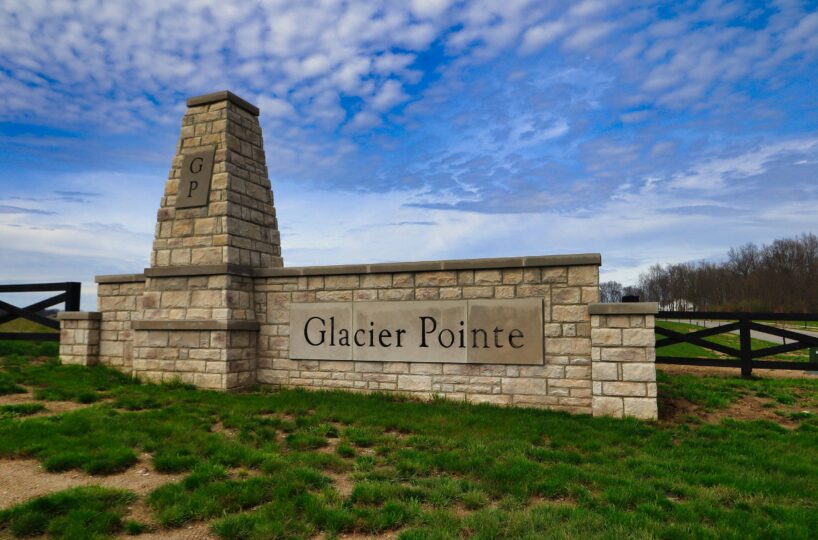Welcome to your dream patio home! This stunning Ranch style home boasts a spacious 3,560 square feet of living space and features 3 bedrooms and 3.5 bathrooms. The 10-foot ceilings and 8-foot doors give the home an airy and spacious feel, while the tray ceiling in the foyer and study create a warm and welcoming entrance. The study features glass French doors, perfect for a quiet workspace or library.
The first floor also includes a guest suite with a private bathroom, ensuring that your guests have all the privacy and comfort they need. The great room is the heart of the home, with its 12-foot beamed ceiling and cozy fireplace. The abundance of windows allows for plenty of natural light, creating a bright and inviting space for entertaining.
The kitchen is a chef’s delight, with a large pantry and an oversized kitchen island, perfect for preparing meals and entertaining guests. The dining area features a tray ceiling and a sliding glass door that leads to a covered veranda, perfect for outdoor dining and relaxing. The mudroom has a convenient bench and closet, perfect for keeping your space organized. The laundry room has cabinets and a sink for added convenience.
The owner’s suite is a true oasis, with its tray ceiling, double bowl vanity, oversized shower, water closet, and walk-in closet. The switchback stairs lead to the finished basement, complete with a family room, bedroom, and full bath.
This home also features an oversized 2-car garage, rear covered veranda. and low maintenance living, allowing you to focus on what really matters – enjoying your beautiful new home!
- Square feet: 3,560
- Stories: 1
- Bedrooms: 3
- Full Baths: 3
- Half Baths: 1
- Garage: 2 (Courtyard)
- Foundation: Full Basement
- Owner’s Suite: 1st Floor
- School District: Dublin City Schools
RAVELLO
European Luxury with the Convenience of Dublin —If you like the Old-World charm of European country-style homes, Ravello’s new custom homes are a dream. This exceptional neighborhood offers only 57 single family new custom homes. Blending comfort and luxury, these beautifully designed new custom homes are located on the east side of Riverside Dr, just north of West Case Road, on the Northwest side of Columbus. The location is between Dublin, Upper Arlington, and just minutes away from the Ohio State University. These homes feature generously proportioned rooms and voluminous ceiling heights that convey a sense of grandeur and European ambience. Some of the most popular new custom home styles in the Ravello community include:
- French Provincial homes: This style tends to be built of stone or brick, but can also feature half-timbering. One of the most distinctive elements of French Provincial architecture is the steeply pitched roof, which have dormers that are small extensions that protrude out from the roof with windows.
- French Country homes: This style has tall, sloping, roof lines featuring tall rectangular windows, and natural stone facades that are typical of French Country exteriors. The windows of the first floor feature either rounded arches or wood shutters.
- English Cottage homes: Cottage homes are smaller and more streamlined than traditional, large Tudor-style country residences. Characteristics commonly incorporated include cross-gables and small-paned bands of casement windows, in addition to decorative half-timbering. Doorways are often arched or half-round with ornate hardware and exterior lighting.
Amenities:
- Maintenance-free living, which includes mowing, mulching, trimming, and snow removal
- Homeowners Association
Area Attractions:
- Columbus Zoo & Aquarium
- Zoombezi Bay
- Muirfield Village Golf Club
- Indian Runs Falls
- Scioto Park
- downtown Dublin
- Mall at Tuttle Crossing
- Bridge Park
- Riverside Park
Schools: Dublin City Schools
- Elementary: Thomas Elementary School – 2.7 miles
- Middle: Sells Middle School – 2.3 miles
- High: Dublin Coffman High School – 4 miles
Property Features
- 1 Community - Ravello
- 2 Structural - 1 story
- 2 Structural - Basement - Bedroom
- 2 Structural - Basement - Egress Window
- 2 Structural - Basement - Full
- 2 Structural - Basement - Full Bath
- 2 Structural - Basement - Rec Room
- 2 Structural - Ceiling - First Floor 10 Foot
- 2 Structural - Den/Office/Study
- 2 Structural - Dining Room - Tray Ceiling
- 2 Structural - Foyer - Tray Ceiling
- 2 Structural - Garage - 2 Car
- 2 Structural - Great Room 12 Foot Ceiling
- 2 Structural - Guest Suite - First Floor
- 2 Structural - Kitchen - Chef's Pantry
- 2 Structural - Kitchen - Walk-in Pantry
- 2 Structural - Laundry - First Floor
- 2 Structural - Mud Room
- 2 Structural - Owner's Bedroom Tray Ceiling
- 2 Structural - Owner's Suite - 1st Floor
- 2 Structural - Owner's Suite - Walk-In Closet
- 3 Exterior - Back Porch/Veranda/Patio - Covered
- 3 Exterior - Brick
- 3 Exterior - Irrigation System
- 3 Exterior - Stone Accents
- 3 Exterior - Stucco
- 4 Interior - Basement - Finished
- 4 Interior - Den - Glass French Doors
- 4 Interior - Fireplace
- 4 Interior - Great Room - Beam Ceiling
- 4 Interior - Kitchen - Island
- 4 Interior - Laundry Room - Cabinets
- 4 Interior - Laundry Room - Utility Sink
- 4 Interior - Mud Room Bench
- 4 Interior - Owner's Bath - Double Sink Vanity
- 4 Interior - Owner's Bath - Oversize Shower
- 4 Interior - Owner's Bath - Walk-In Shower
- 4 Interior - Owner's Bath - Water Closet
- 6 Amenities - HOA
- 6 Amenities - Low Maintenance
Attachments
What's Nearby?
Park
Error: Failed to fetch Yelp data or received unexpected response format.
Restaurants
Error: Failed to fetch Yelp data or received unexpected response format.
Grocery
Error: Failed to fetch Yelp data or received unexpected response format.
Shopping Malls
Error: Failed to fetch Yelp data or received unexpected response format.


