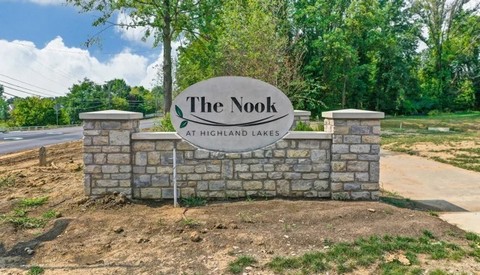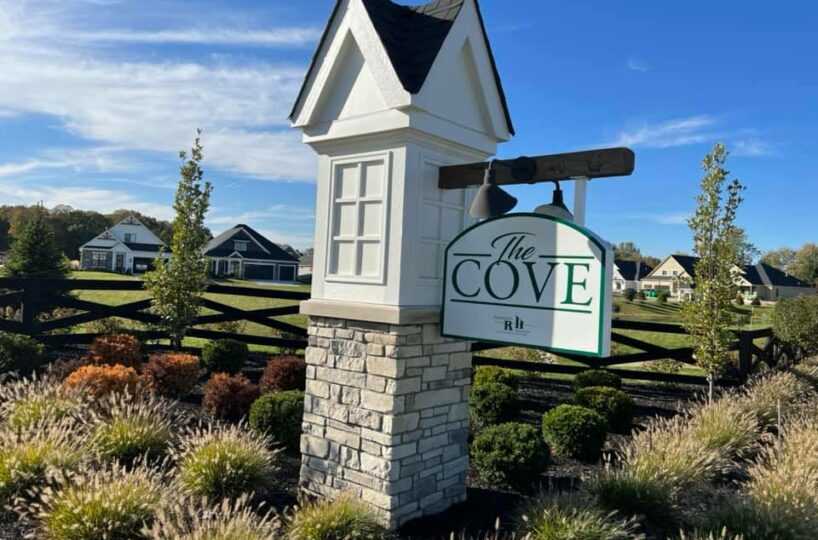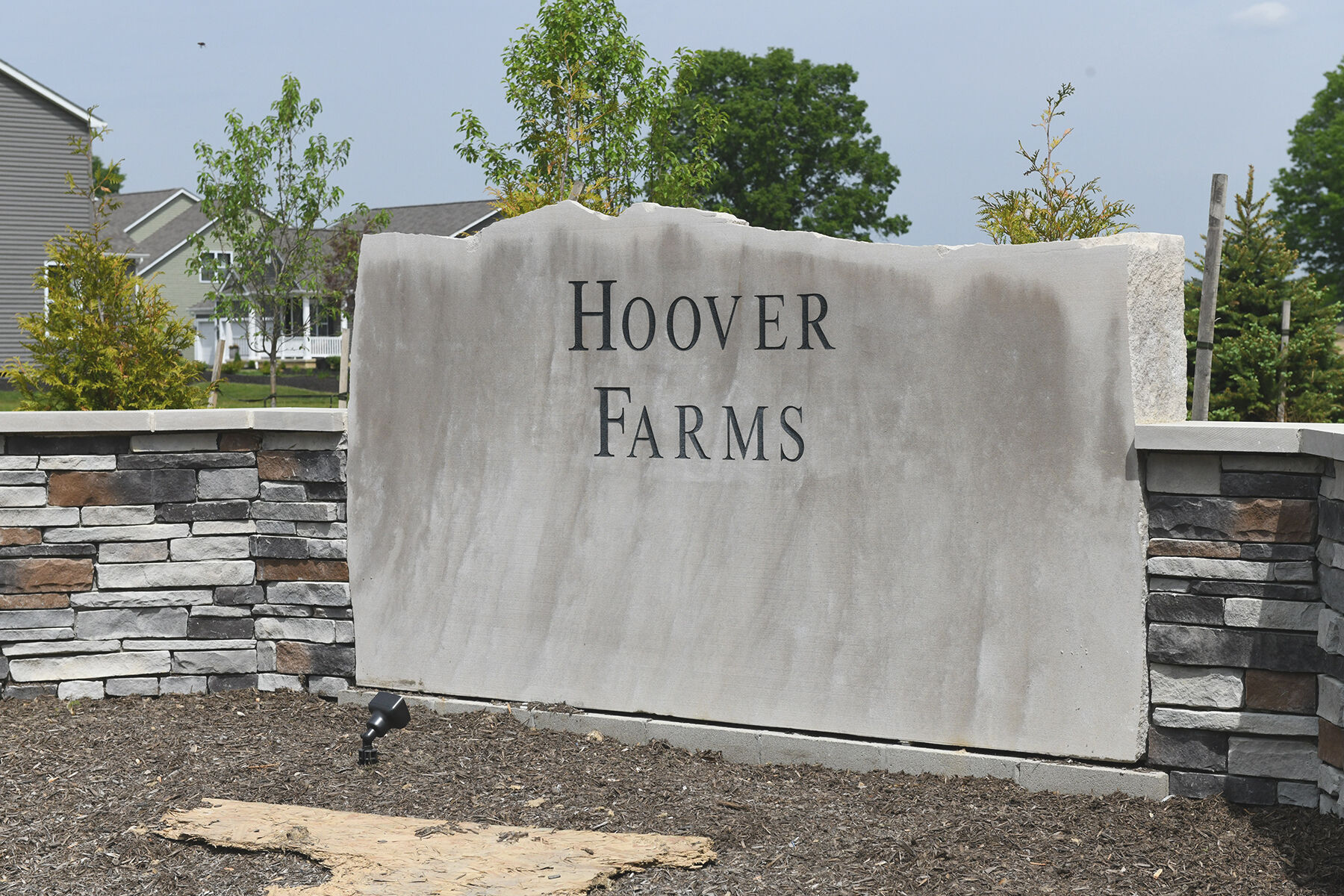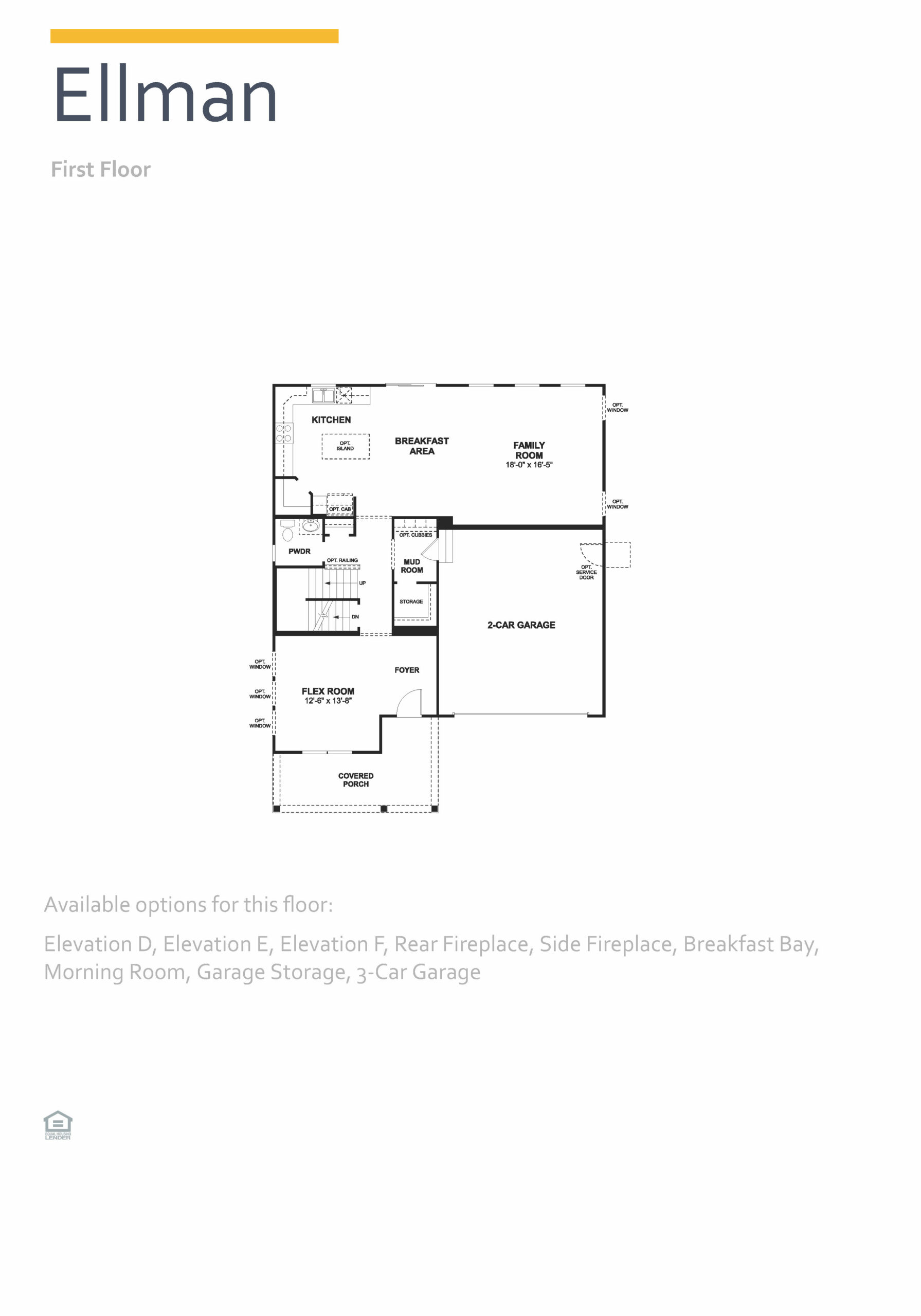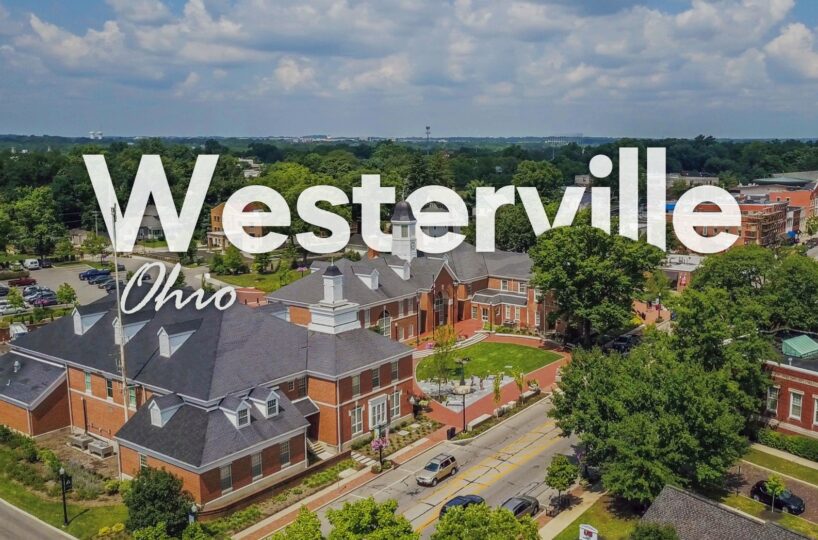An open-concept ranch home comes with 3 bedrooms, 2 bathrooms, and 1,756 square feet of livable space. Inside the foyer is a vestibule on the side that leads you to the secondary bedrooms and hall bathroom. These spacious bedrooms each come with a sizable closet. If you need a home office to accomplish your daily work, choose the study option and turn a bedroom into your private home office. The hall bathroom comes with a linen closet and tub/shower duo. Through the foyer, past the coat closet is the entry to the 2-car garage. Just before the basement stairs is a spacious laundry room. Enter the main living space and take in the flow between the kitchen, breakfast area, and family room. The kitchen has 42-inch cabinets in an L shape. This kitchen comes equipped with a generous pantry and a beautiful view out of the window above the kitchen sink. Next to the kitchen is the breakfast area with natural light streaming in from the sliding glass doors to the covered porch. The family room comes with a wall of windows looking into your backyard. The owner’s suite features an enormous bedroom. Step into the en-suite bathroom and find a private water closet, a large vanity with a double sink option, a linen closet, a massive walk-in closet, and a spacious shower with the option for a seat for comfort.
- Square feet: 2,166
- Stories: 2
- Bedrooms: 3
- Full baths: 3
- Half baths: 0
- Garage: 2 (Front Load)
- Foundation: Full Basement
- Owner’s Suite: 1st floor
- School District: Westerville City Schools
Hoover Farms
These homes will be situated amongst over 30 acres of reserve space. Hoover Farms is surrounded by luscious trees, walking trails, scenic ponds, and a community playground. Choose from ranch, 2-story, and split-level floor plans to call home. These new homes will range from 1,500 to nearly 3,000 square feet and will include 3 to 4 bedrooms and 2-and-a-half to 3 baths. All homes have a basement for extra storage or livable space.
Amenities:
- Park
- Walking Trails
- Swimming Pool
- Golf Course
Area Attractions:
- Uptown Westerville
- Easton Town Center
- Hoover Reservoir
- New Albany Links Golf Club
- Inniswood Metro Gardens
- John Glenn Columbus International Airport CMH
- Westerville Community Center
- Rocky Fork Metro Park
- New Albany Chamber
- Easton AMC 30
- Golf Club at Little Turtle
Schools:
- Elementary: Mark Twain Elementary School
- Middle: Walnut Springs Middle School
- High School: Westerville North High School
Property Features
- 1 Community - Hoover Farms
- 2 Structural - 1 story
- 2 Structural - Basement - Full
- 2 Structural - Ceiling - First Floor 9 Foot
- 2 Structural - Flex Room
- 2 Structural - Garage - 2 Car
Attachments
What's Nearby?
Park
You need to setup the Yelp Fusion API.
Go into Admin > Real Estate 7 Options > What's Nearby? > Create App
Error: Failed to fetch Yelp data or received unexpected response format.
Restaurants
You need to setup the Yelp Fusion API.
Go into Admin > Real Estate 7 Options > What's Nearby? > Create App
Error: Failed to fetch Yelp data or received unexpected response format.
Grocery
You need to setup the Yelp Fusion API.
Go into Admin > Real Estate 7 Options > What's Nearby? > Create App
Error: Failed to fetch Yelp data or received unexpected response format.
Shopping Malls
You need to setup the Yelp Fusion API.
Go into Admin > Real Estate 7 Options > What's Nearby? > Create App
Error: Failed to fetch Yelp data or received unexpected response format.





