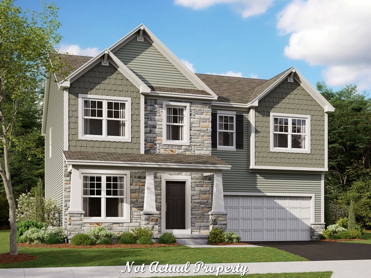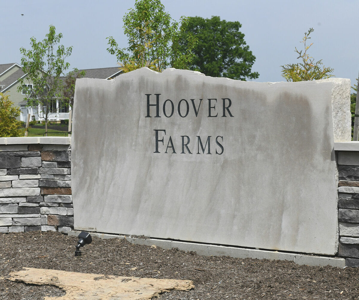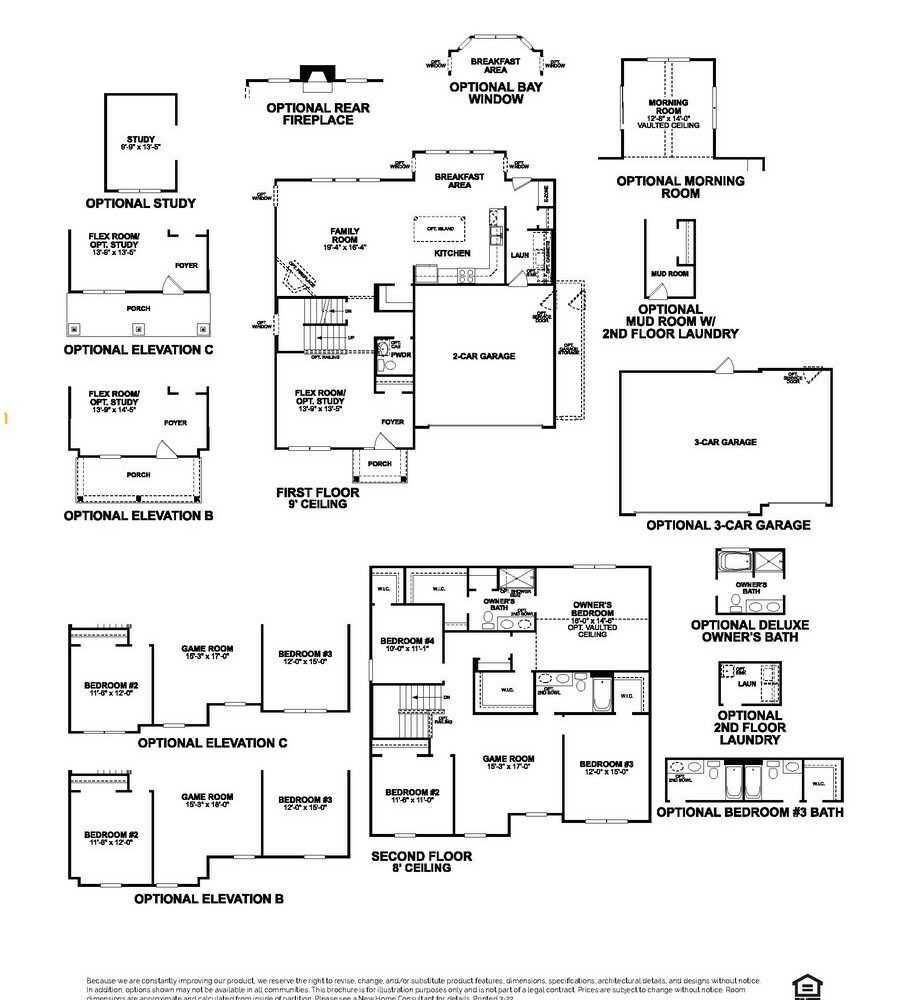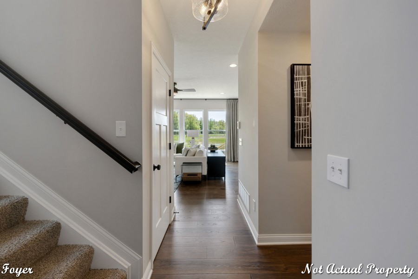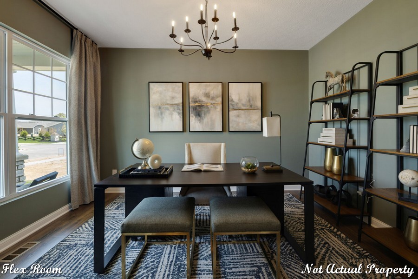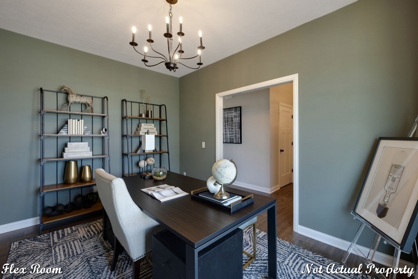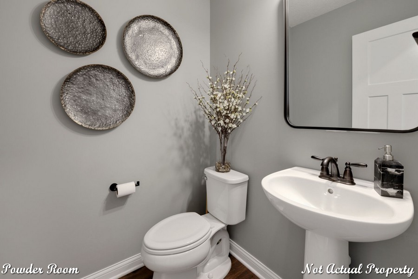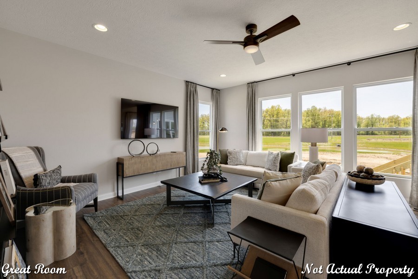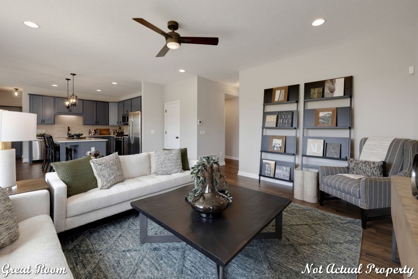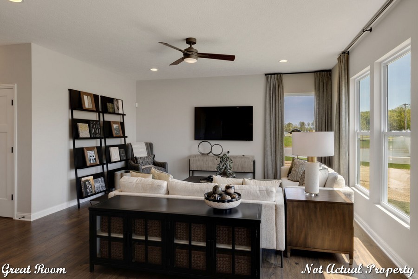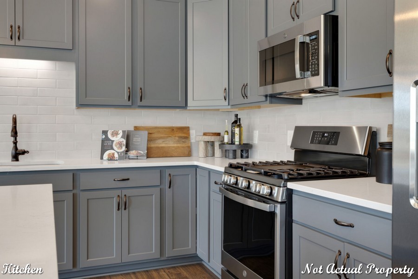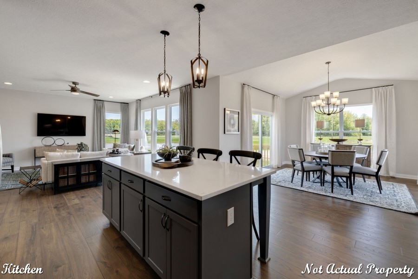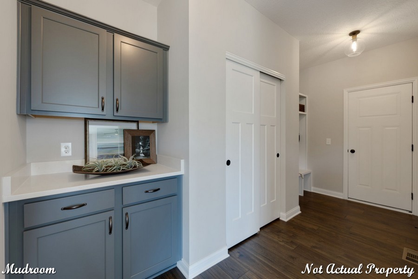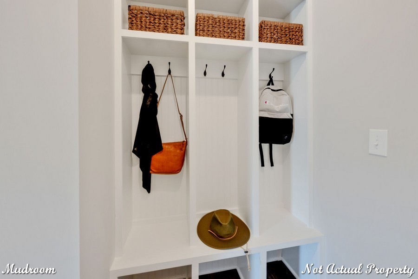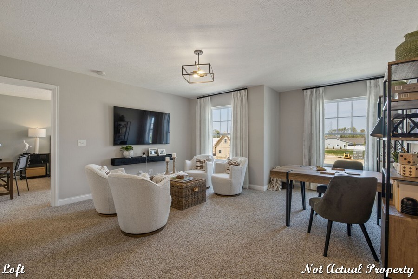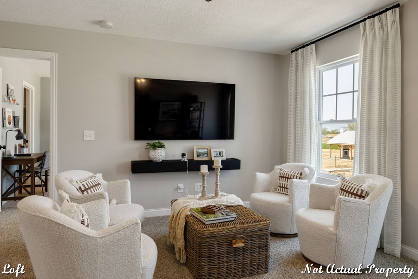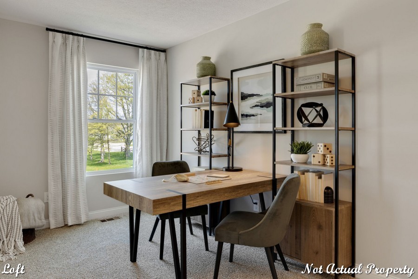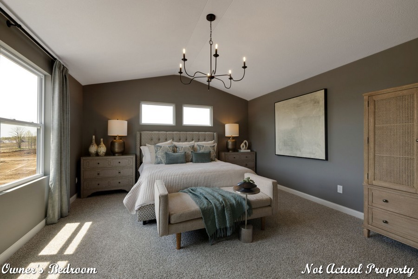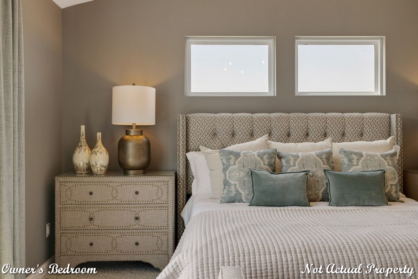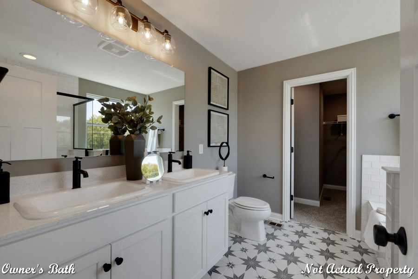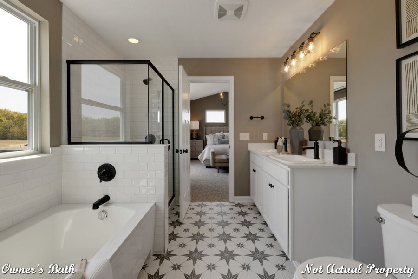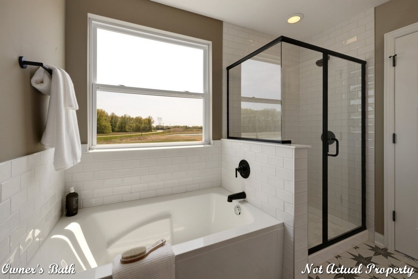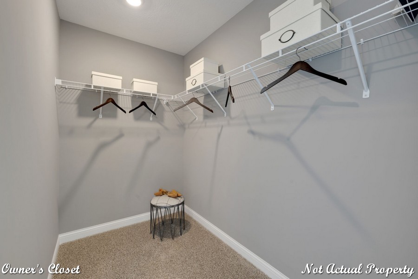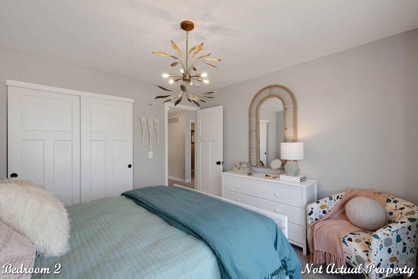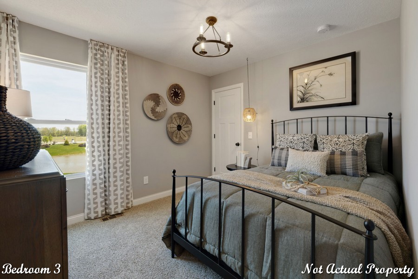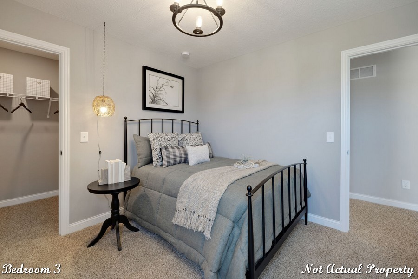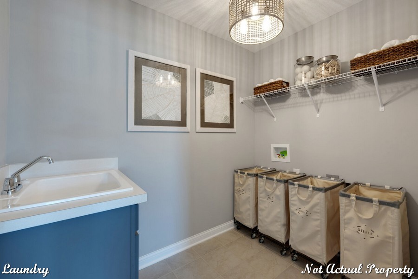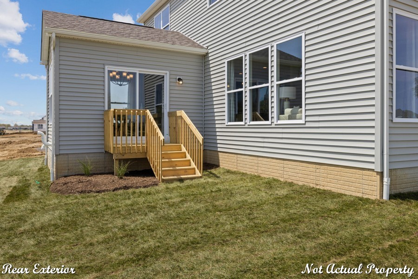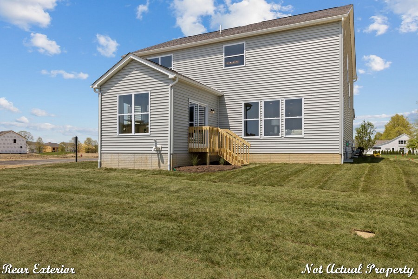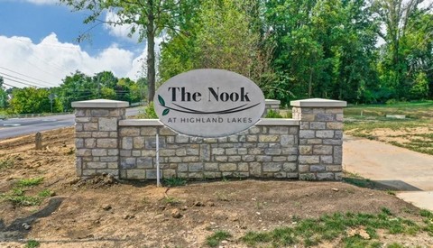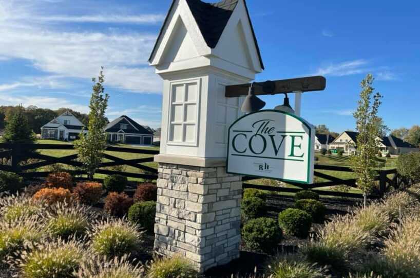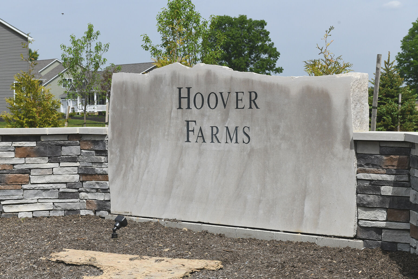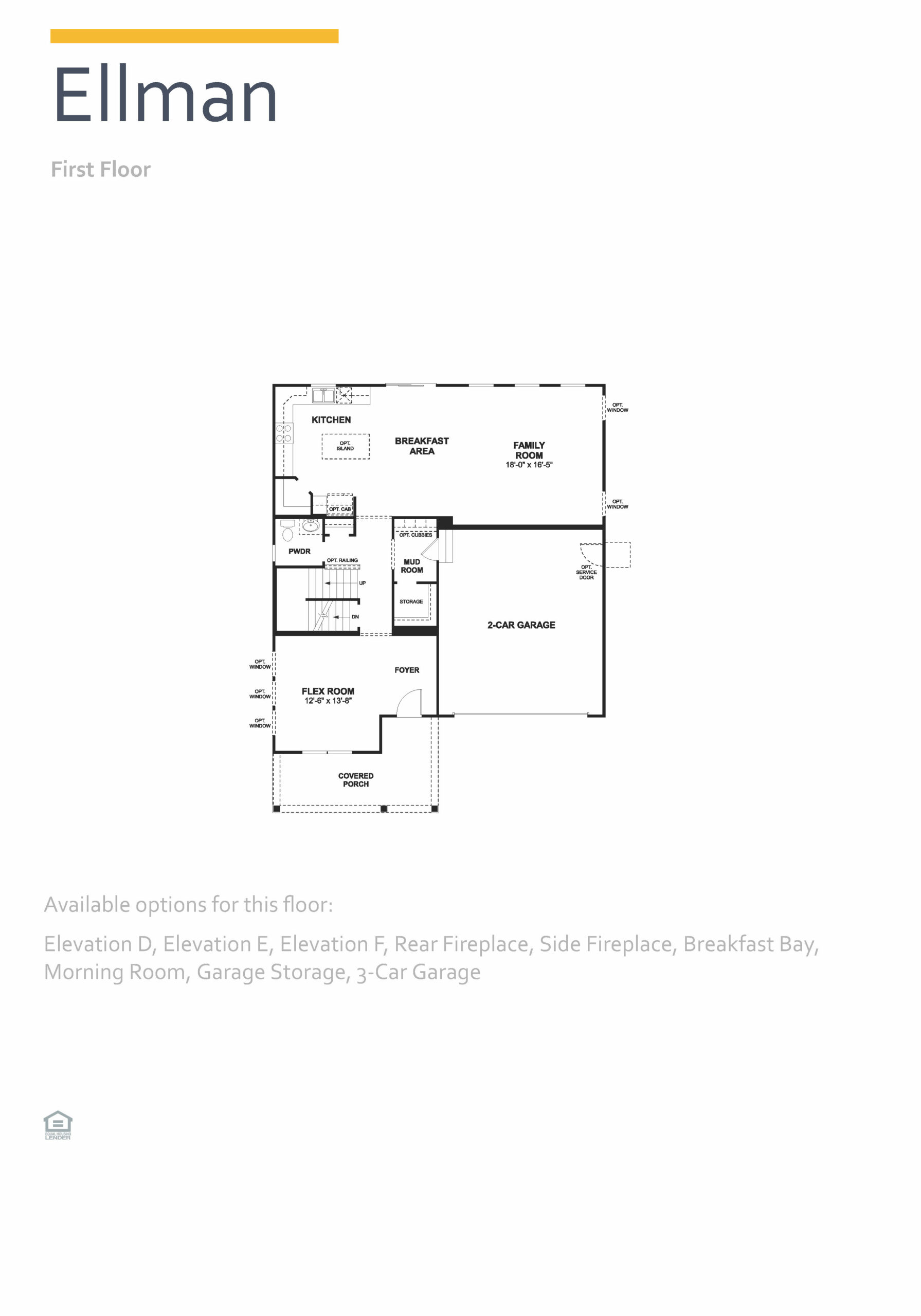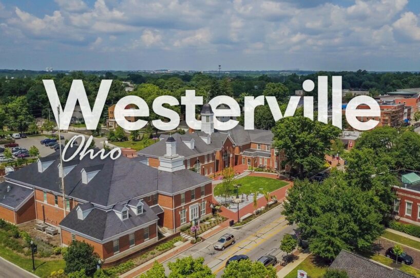This magnificent 2-story home boasts over 2,500 sq ft of living space and offers 4 bedrooms, 2.5 bathrooms, and a covered front porch for relaxing and enjoying the neighborhood. The open concept design allows for seamless flow throughout the main level, making it the perfect space for entertaining and everyday living.
The main level features a flex room that can be used as an office, playroom, or den. The kitchen is a chef’s dream, complete with ample cabinets and a huge walk-in pantry. Convenience is key with a 1st floor laundry room located off the kitchen.
The second floor includes a loft, perfect for a sitting area or game room. The owner’s suite boasts a walk-in closet and a spa-like bathroom with a walk-in shower. The floorplan design of the second floor ensures that the owner’s suite shares no walls with any of the other three bedrooms, providing added privacy. The hall bath services the remaining bedrooms.
The full basement offers endless possibilities for finishing and can be used for storage or as additional living space. The 2-3 car garage provides ample storage for cars and outdoor equipment. This home is a must-see and is sure to impress!
- Square feet: 2,596
- Stories: 2
- Bedrooms: 4
- Full baths: 2
- Half baths: 1
- Garage: 2 (Front Load)
- Foundation: Full Basement
- Owner’s Suite: 2nd floor
- School District: Westerville City Schools
Welcome to this stunning 5-level split home offering a spacious and thoughtfully designed floor plan spanning 2,379 to 2,620 square feet. With 3-4 bedrooms, 2.5 baths, and a wealth of features, this home promises a comfortable and elegant living experience.
As you step inside, you’ll be greeted by the inviting open concept main level. The seamless flow from the foyer to the kitchen is perfect for entertaining. The kitchen boasts a central island, ample cabinets for storage, and a convenient pantry for all your culinary needs. A formal dining room adds a touch of sophistication for special gatherings.
The heart of the home is the spectacular 2-story great room. Its soaring windows flood the space with natural light, creating a warm and inviting atmosphere. Six steps lead down from here to the finished lower level, where you can set up a cozy family room or recreational area.
Continuing down another six steps, you’ll find the basement, a versatile space that can be transformed into a home gym, workshop, or extra storage, catering to your unique needs.
The owner’s suite occupies its own private level and can be accessed by six steps up from the great room. This luxurious retreat features a spacious walk-in closet and a well-appointed en-suite bath with a walk-in shower, ensuring your comfort and convenience.
Ascending six steps from the owner’s suite, you’ll reach the second floor, where you’ll discover a convenient second-floor laundry room, saving you time and effort. A loft area provides a flexible space for work or relaxation. Additionally, you’ll find 2-3 additional bedrooms, each offering its own unique charm, as well as a well-appointed hall bath for added convenience.
This home also includes a spacious 2-3 car garage, providing ample space for your vehicles and storage needs. With its thoughtful layout and elegant features, this 5-level split home is ready to offer you a harmonious blend of comfort and style for modern living. Welcome home!
Amenities:
- Park
- Walking Trails
- Swimming Pool
- Golf Course
Area Attractions:
- Uptown Westerville
- Easton Town Center
- Hoover Reservoir
- New Albany Links Golf Club
- Inniswood Metro Gardens
- John Glenn Columbus International Airport CMH
- Westerville Community Center
- Rocky Fork Metro Park
- New Albany Chamber
- Easton AMC 30
- Golf Club at Little Turtle
Schools:
- Elementary: Mark Twain Elementary School
- Middle: Walnut Springs Middle School
- High School: Westerville North High School
Property Features
- 1 Community - Hoover Farms
- 2 Structural - Basement - Full
- 2 Structural - Ceiling - First Floor 9 Foot
- 2 Structural - Ceiling - Second Floor 8 Foot
- 2 Structural - Den/Office/Study
- 2 Structural - Garage - 2 Car
- 2 Structural - Kitchen - Walk-in Pantry
- 2 Structural - Laundry - First Floor
- 2 Structural - Loft Space
- 2 Structural - Morning Room
- 2 Structural - Mud Room
- 2 Structural - Owner's Bedroom Vaulted Ceiling
- 2 Structural - Owner's Suite - Walk-In Closet
- 3 Exterior - Front Porch - Covered
- 3 Exterior - Front Porch - Full
- 3 Exterior - Stone Accents
- 3 Exterior - Vinyl Siding
- 4 Interior - Den - French Doors
- 4 Interior - Flooring - LVT
- 4 Interior - Hall Bath - Double Bowl Vanity
- 4 Interior - Kitchen - Island
- 4 Interior - Kitchen - Quartz Countertops
- 4 Interior - Kitchen - Stainless Steel Appliances
- 4 Interior - Kitchen - Tile Backsplash
- 4 Interior - Owner's Bath - Double Sink Vanity
- 4 Interior - Owner's Bath - Quartz Counters
- 4 Interior - Owner's Bath - Shower with Seat
- 6 Amenities - Community Park
- 6 Amenities - Golf Course
- 6 Amenities - HOA
- 6 Amenities - Swimming pool
- 6 Amenities - Walking Trails
Attachments
What's Nearby?
Park
You need to setup the Yelp Fusion API.
Go into Admin > Real Estate 7 Options > What's Nearby? > Create App
Error: Failed to fetch Yelp data or received unexpected response format.
Restaurants
You need to setup the Yelp Fusion API.
Go into Admin > Real Estate 7 Options > What's Nearby? > Create App
Error: Failed to fetch Yelp data or received unexpected response format.
Grocery
You need to setup the Yelp Fusion API.
Go into Admin > Real Estate 7 Options > What's Nearby? > Create App
Error: Failed to fetch Yelp data or received unexpected response format.
Shopping Malls
You need to setup the Yelp Fusion API.
Go into Admin > Real Estate 7 Options > What's Nearby? > Create App
Error: Failed to fetch Yelp data or received unexpected response format.


