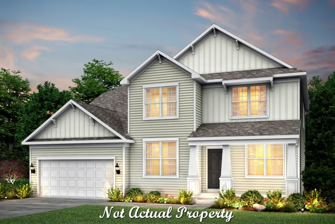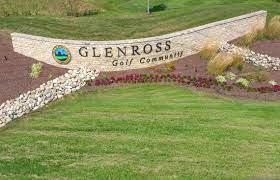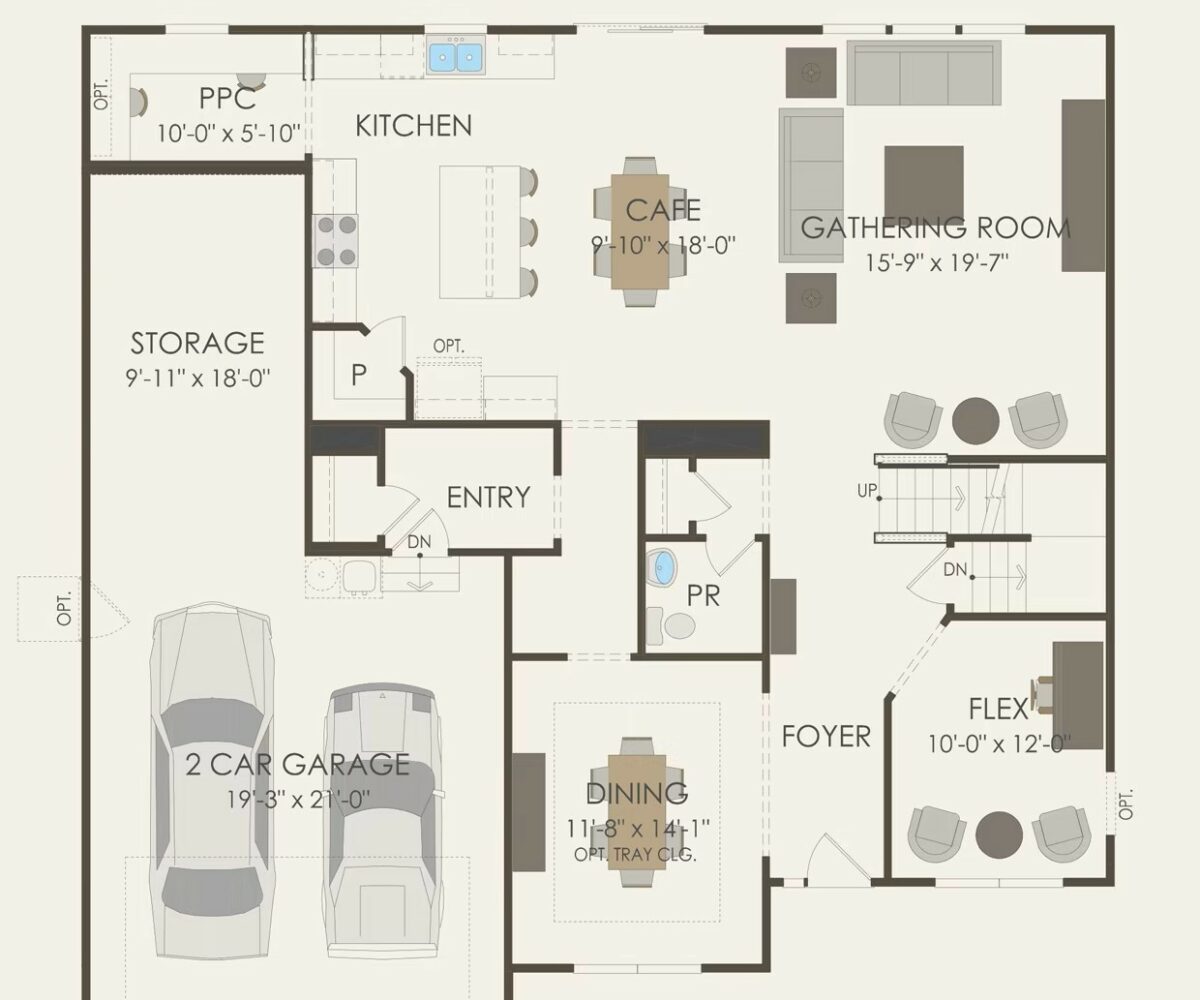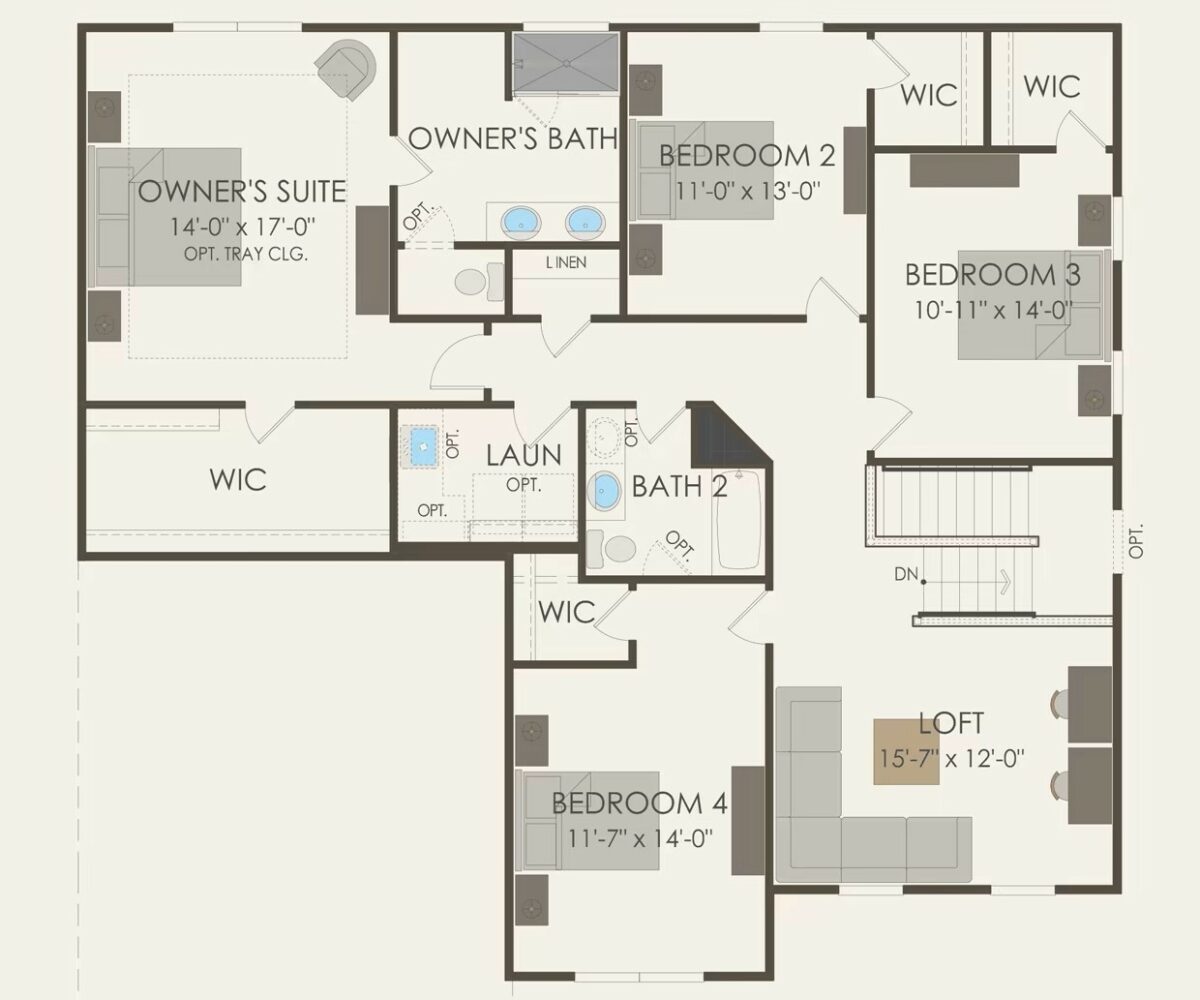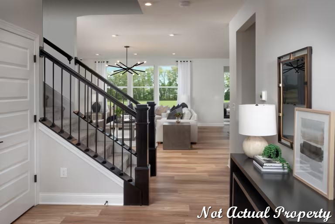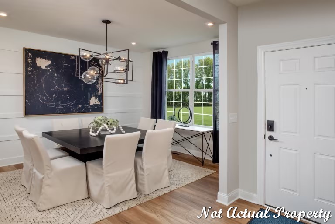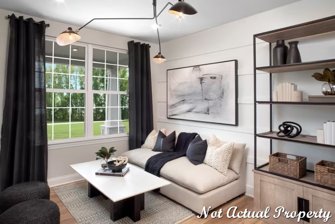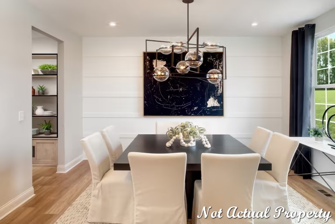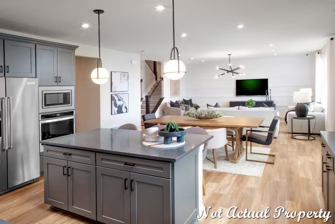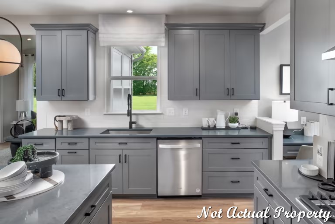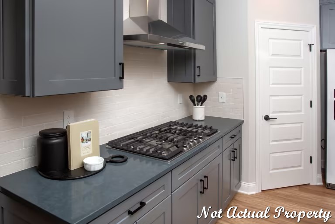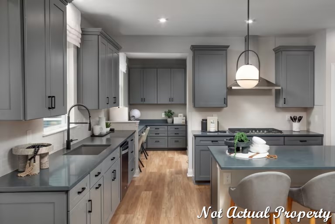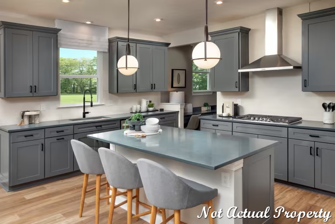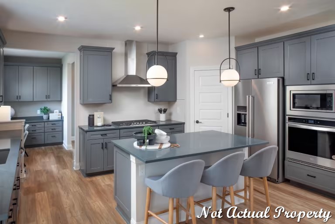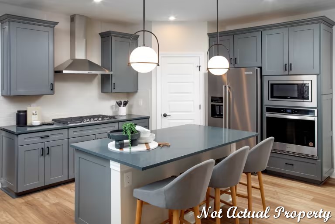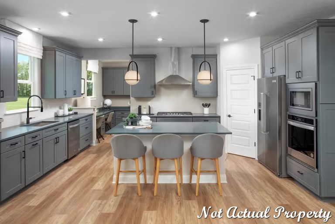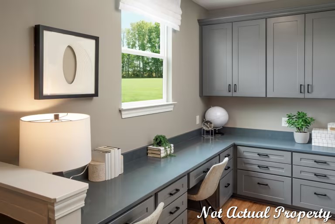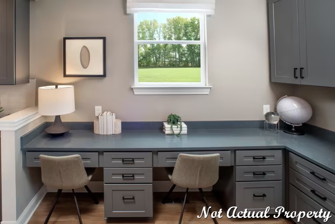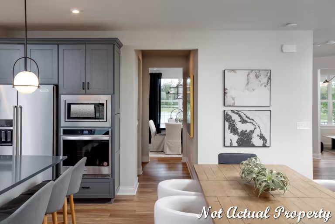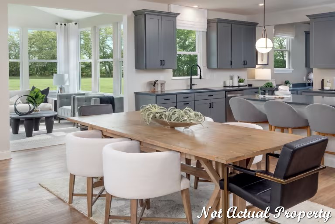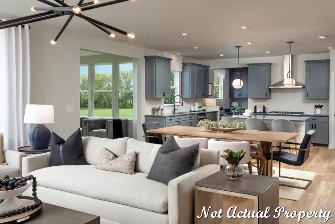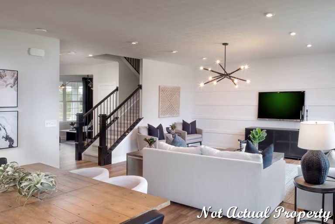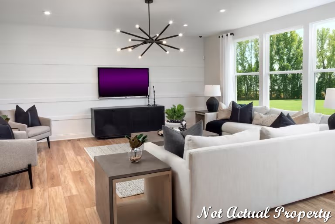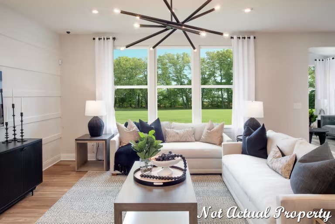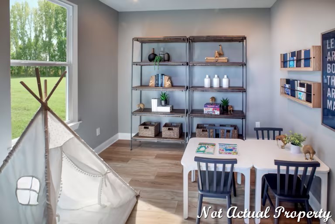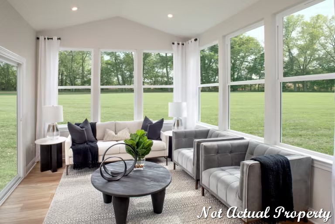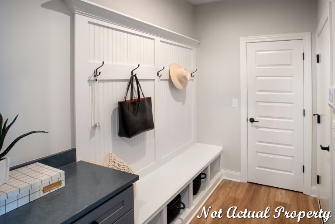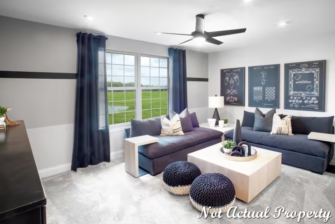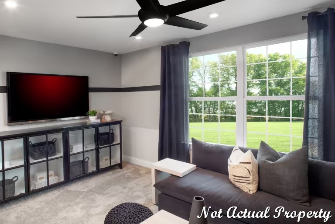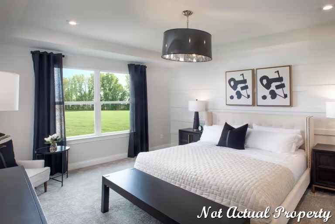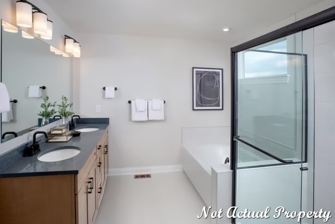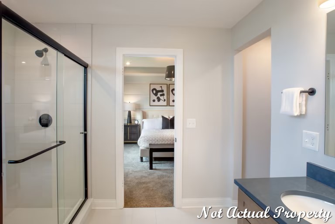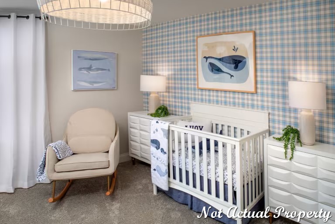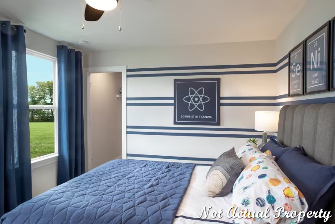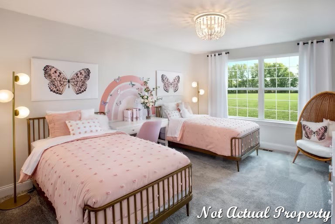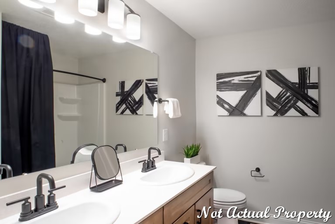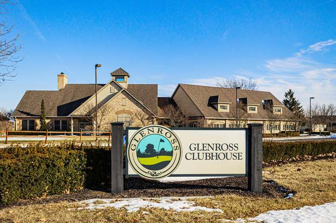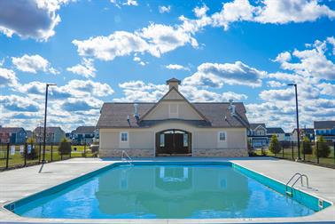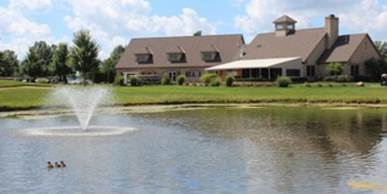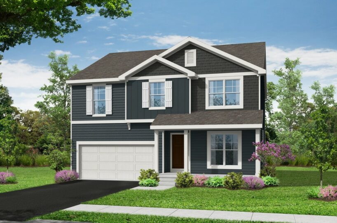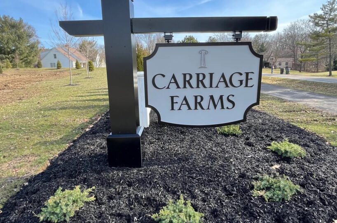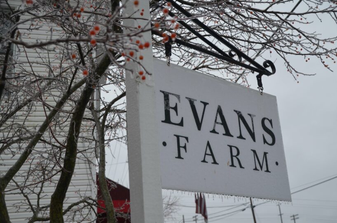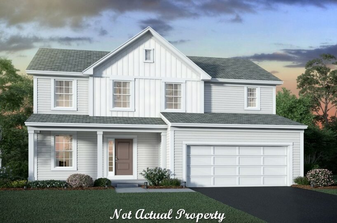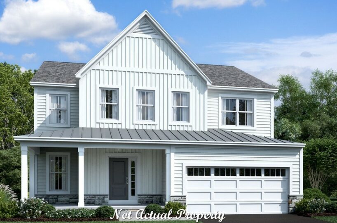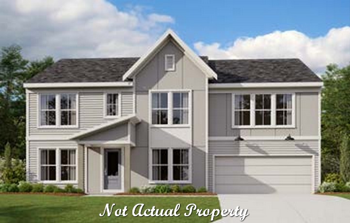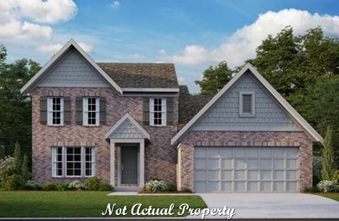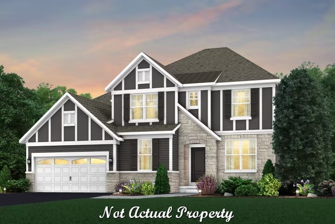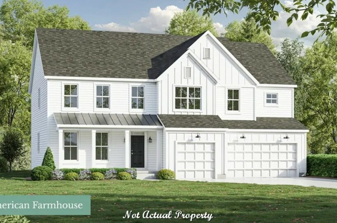Walk into the home and see the formal dining room on one side and the flex room, that can be used as an office or den, on the other side. The family room, dining area and kitchen are all open to one another and have 9 foot ceilings. The kitchen boasts a large island, built-in stainless steel appliances, granite countertops and walk-in pantry. The second floor has the owner’s suite with dual-vanity sinks with walk-in shower, 3 additional bedrooms, each with their own walk-in closets, a full bath, a second floor laundry and a large loft. Additional features include a tandem 3 car garage, LVT flooring throughout first floor.
- Square feet: 3,126
- Stories: 2
- Bedrooms: 4
- Full Baths: 3
- Half Baths: 1
- Garage: 3 (Tandem)
- Foundation: Full Basement
- Owner’s Suite: 2nd Floor
- School District: Olentangy Local Schools
GLENROSS
Welcome to Glenross, a premier golf course community nestled within the scenic landscapes of Delaware’s highly-rated Olentangy school district. Offering a luxurious lifestyle with new construction homes, Glenross combines the beauty of nature with modern amenities for an exceptional living experience.
As you explore this vibrant community, you’ll be captivated by the breathtaking golf course views that surround the area. Imagine waking up to the lush green fairways and serene ponds right outside your doorstep. Glenross Golf Course seamlessly integrates with the community, providing homeowners with an exclusive opportunity to enjoy golfing at their convenience.
At the heart of Glenross, you’ll discover a community clubhouse that serves as a hub for socializing and recreation. Equipped with a state-of-the-art fitness facility, residents can maintain an active and healthy lifestyle without leaving the neighborhood. Whether you’re looking to engage in a vigorous workout or simply relax and unwind, the clubhouse offers a variety of amenities tailored to suit your needs.
Escape the summer heat by taking a dip in one of the two community pools. These refreshing oases provide the perfect place to cool off, socialize with neighbors, or simply soak up the sun. Additionally, sports courts are available for those seeking an energetic game of basketball or tennis.
Glenross understands the importance of community bonding and has designated two parks within its boundaries. These beautifully landscaped parks offer open spaces for picnics, gatherings, and recreational activities, ensuring there’s always a place for residents to connect and create lasting memories.
With a network of well-maintained walking paths, Glenross encourages an active outdoor lifestyle. Residents can take leisurely strolls, jog, or bike along the scenic routes while enjoying the tranquil ambiance and picturesque views. Sidewalks line the streets, providing a safe environment for pedestrians and enhancing the community’s overall charm.
Nature enthusiasts will appreciate the presence of serene ponds throughout the community. These picturesque bodies of water not only add to the aesthetic appeal but also create a calming atmosphere that complements the surroundings.
Glenross takes pride in its commitment to quality and aesthetics. Each home comes with the timeless elegance of stone, adding a touch of sophistication to the architectural design. The community boasts large home sites, allowing residents to enjoy spacious and comfortable living arrangements.
Immerse yourself in the natural beauty of Glenross, where tree-lined streets create a picturesque backdrop for daily life. The lush foliage provides shade, enhances privacy, and adds to the overall sense of tranquility and serenity.
In summary, Glenross is an extraordinary golf course community where residents can embrace a luxurious and active lifestyle. From stunning golf course views to a clubhouse with a fitness facility, pools, sports courts, parks, ponds, and winding walking paths, Glenross offers an abundance of amenities designed to cater to your needs. Experience the best of Delaware living in this remarkable community where stone accents grace each home and tree-lined streets add to the allure.
Amenities:
- Community Clubhouse
- Fitness Center
- Sports Courts
- Two Community Pools
- Golf Course
- Parks
- Tree lined streets
- Walking Paths
- Tot Lot
Area Attractions:
- Alum Creek State Park
- Dog Park
- Sky Zone Indoor Trampoline Park
- Lazer Kraze
- Blue Limestone Park
- OhioHealth Chiller North
- Camping
- Polaris Fashion Place
Schools:
- Elementary: Cheshire Elementary School or Arrowhead Elementary School
- Middle: Berkshire Middle School
- High: Olentangy Berlin High School
Property Features
- 1 Community - Glenross
- 2 Structural - Basement - Full
- 2 Structural - Ceiling - First Floor 9 Foot
- 2 Structural - Den/Office/Study
- 2 Structural - Dining Room
- 2 Structural - Garage - 2 Car
- 2 Structural - Kitchen - Walk-in Pantry
- 2 Structural - Laundry - Second Floor
- 2 Structural - Loft Space
- 2 Structural - Mud Room
- 2 Structural - Owner's Suite - Walk-In Closet
- 2 Structural - Secondary Bedroom - Walk-In Closets
- 3 Exterior - Brick
- 3 Exterior - Front Porch - Covered
- 3 Exterior - Front Porch - Full
- 3 Exterior - Vinyl Siding
- 4 Interior - Flooring - LVT
- 4 Interior - Kitchen - Built-in Appliances
- 4 Interior - Kitchen - Granite Countertops
- 4 Interior - Kitchen - Island
- 4 Interior - Kitchen - Stainless Steel Appliances
- 4 Interior - Owner's Bath - Double Sink Vanity
- 4 Interior - Owner's Bath - Quartz Counters
- 4 Interior - Owner's Bath - Walk-In Shower
- 4 Interior - Owner's Bath - Water Closet
- 5 Exterior - Corner Lot
- 6 Amenities - Clubhouse
- 6 Amenities - Community Park
- 6 Amenities - Fitness Facility
- 6 Amenities - Golf Course
- 6 Amenities - HOA
- 6 Amenities - Outdoor Sports Area
- 6 Amenities - Pavilion
- 6 Amenities - Playground
- 6 Amenities - Swimming pool
- 6 Amenities - Walking Trails
Attachments
What's Nearby?
Park
You need to setup the Yelp Fusion API.
Go into Admin > Real Estate 7 Options > What's Nearby? > Create App
Error: Failed to fetch Yelp data or received unexpected response format.
Restaurants
You need to setup the Yelp Fusion API.
Go into Admin > Real Estate 7 Options > What's Nearby? > Create App
Error: Failed to fetch Yelp data or received unexpected response format.
Grocery
You need to setup the Yelp Fusion API.
Go into Admin > Real Estate 7 Options > What's Nearby? > Create App
Error: Failed to fetch Yelp data or received unexpected response format.
Shopping Malls
You need to setup the Yelp Fusion API.
Go into Admin > Real Estate 7 Options > What's Nearby? > Create App
Error: Failed to fetch Yelp data or received unexpected response format.


