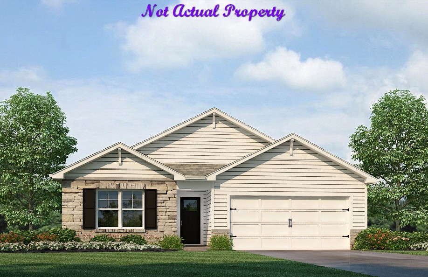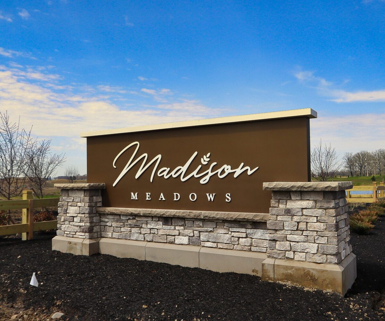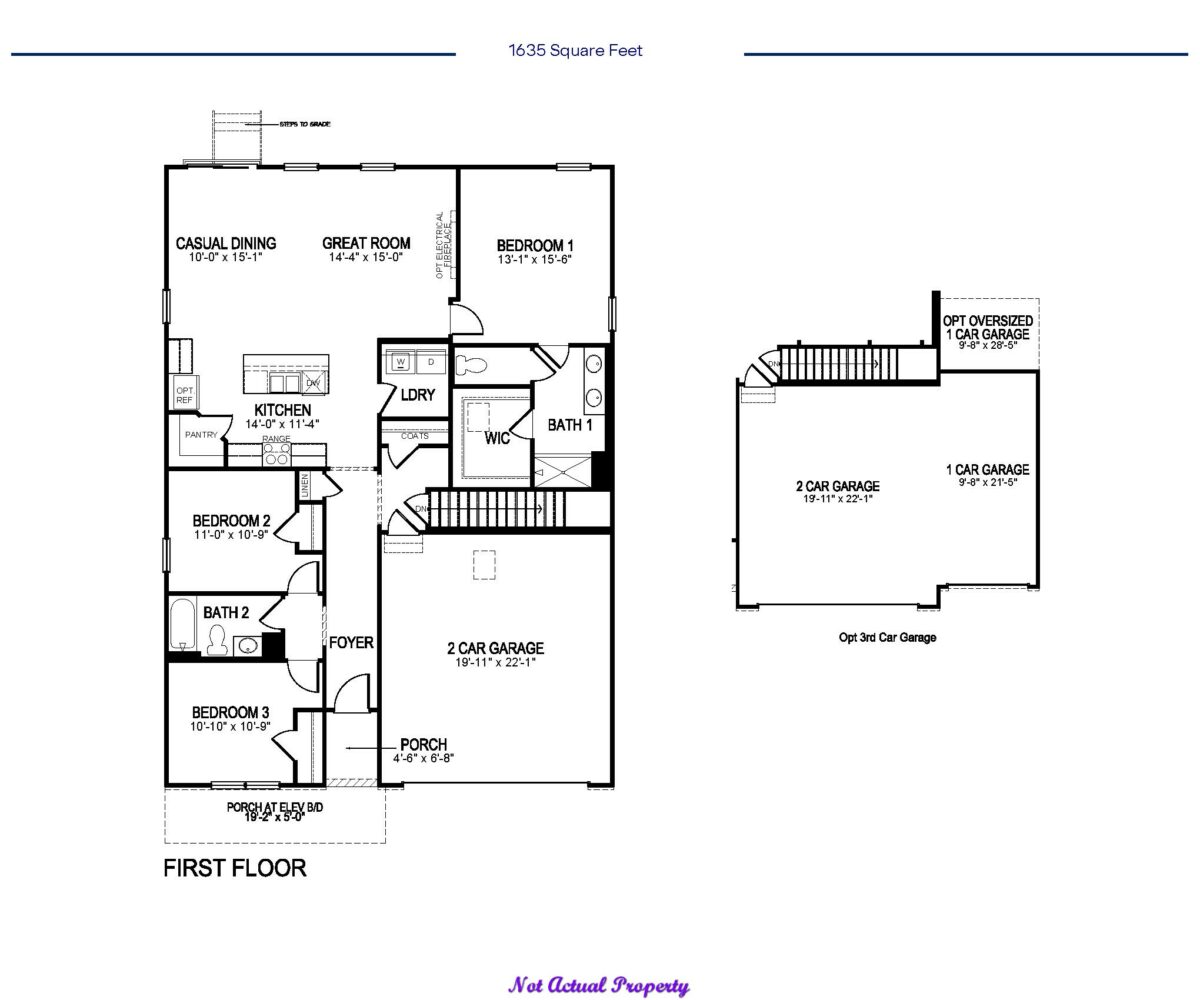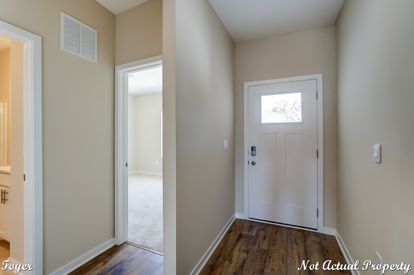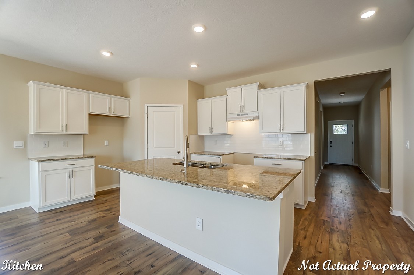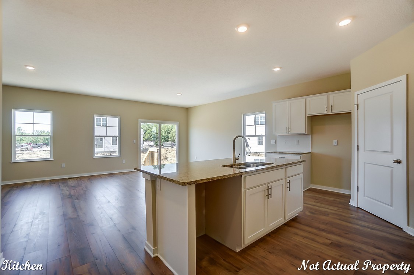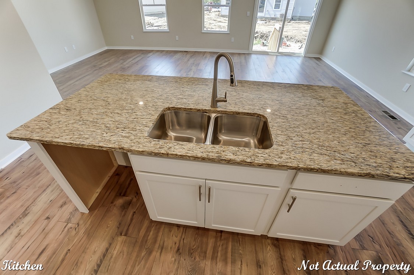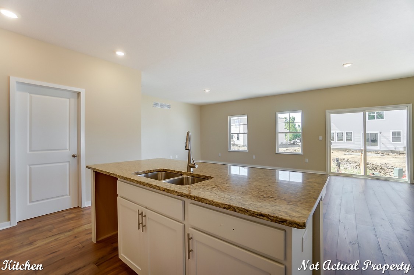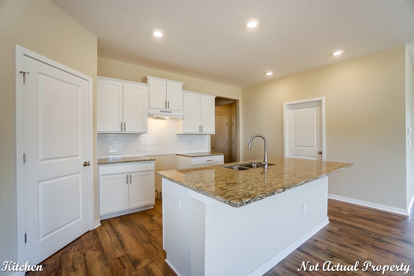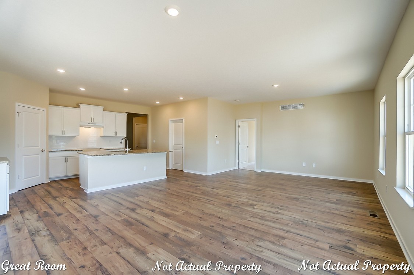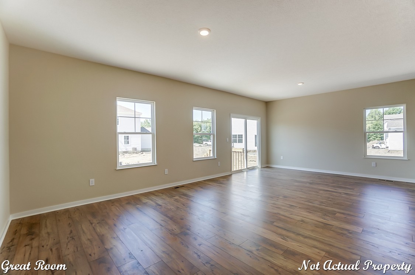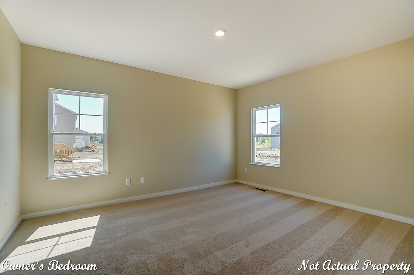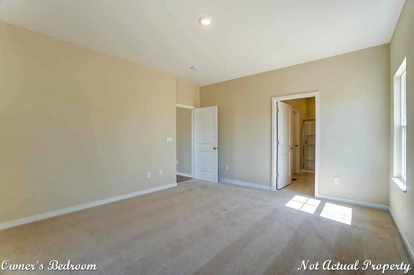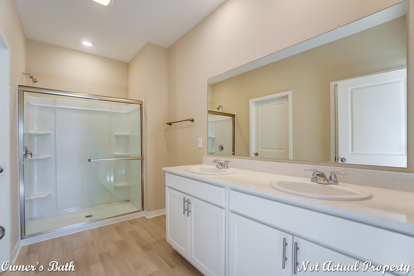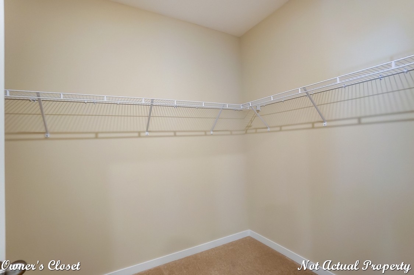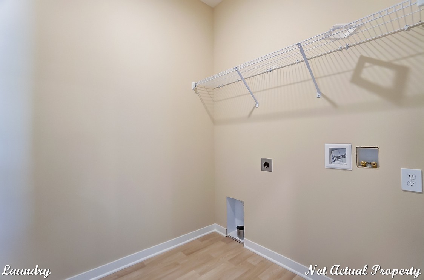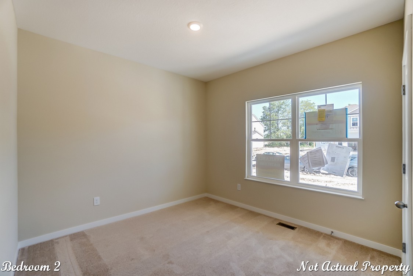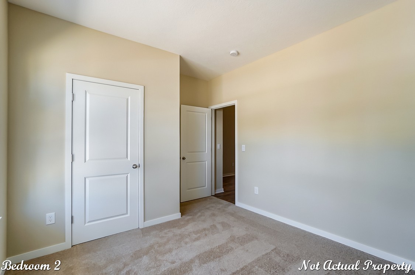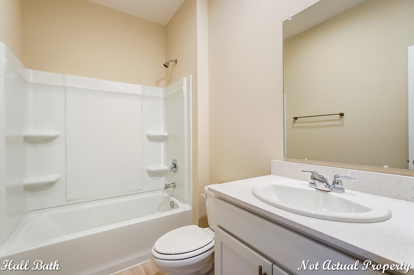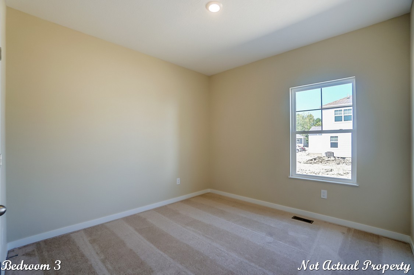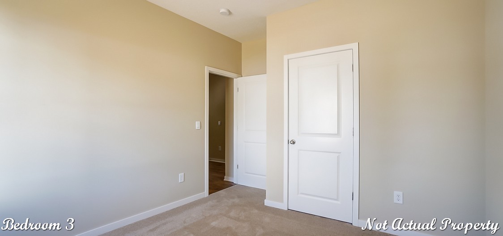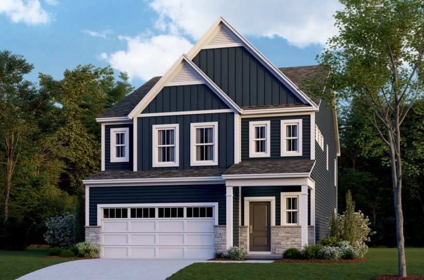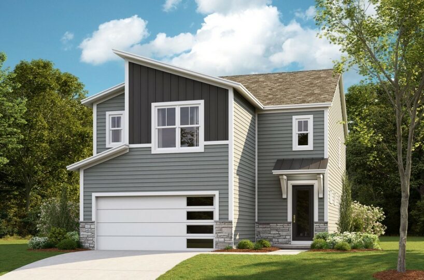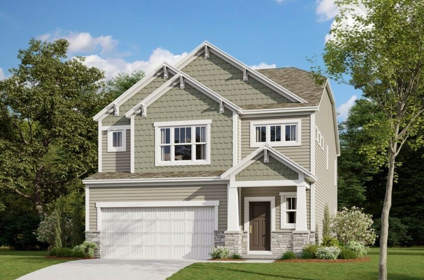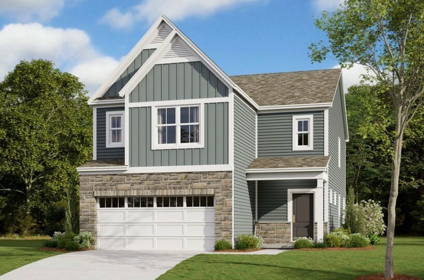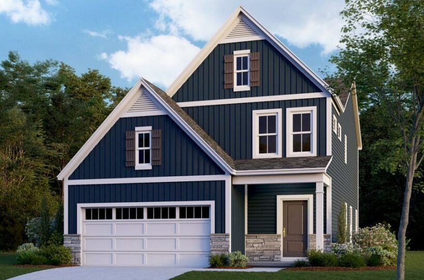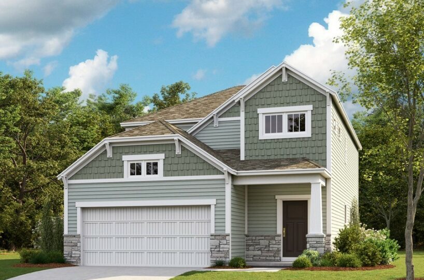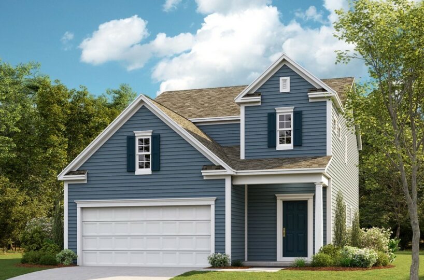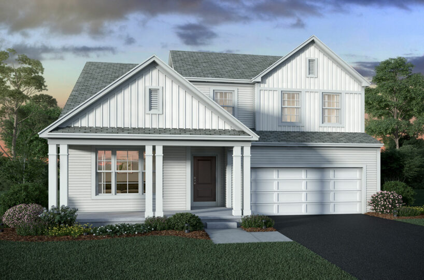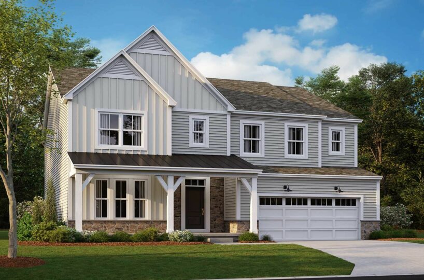Welcome to this charming ranch-style home which offers comfortable living with modern amenities. With 1,635 square feet of thoughtfully designed space, this home provides a perfect blend of functionality and style.
As you step inside, you’re greeted by the airy ambiance created by the 9-foot ceilings throughout the home. The open floor plan seamlessly connects the main living areas, making it ideal for both daily living and entertaining.
The heart of the home lies in the spacious kitchen, featuring a convenient island that offers additional workspace and seating. Adjacent to the kitchen is a generous walk-in pantry, providing ample storage for all your culinary needs.
The great room is bathed in natural light, thanks to large windows that frame the picturesque views of the surrounding landscape. A sliding glass door in the dining area seamlessly connects indoor and outdoor living spaces, perfect for enjoying al fresco dining or simply soaking in the beauty of the outdoors.
Practicality meets convenience with a dedicated laundry room and mudroom, ensuring that daily chores are a breeze to tackle.
The owner’s suite is a peaceful retreat, complete with a spacious walk-in closet and an en-suite bathroom. The luxurious bathroom boasts a double sink vanity, a walk-in shower, and a water closet, providing a spa-like experience right at home.
Two additional bedrooms and a hall bathroom offer plenty of space for family members or guests, each thoughtfully designed for comfort and relaxation.
For added versatility and potential living space, a full basement awaits your personal touch, offering endless possibilities to customize to your needs.
Finally, a two-car garage provides shelter for your vehicles and additional storage space for tools and equipment, completing this home’s practical and functional appeal.
With its thoughtful design, modern amenities, and serene surroundings, this ranch-style home offers a perfect retreat for modern living.
- Square feet: 1,635
- Stories: 1
- Bedrooms: 3
- Full Baths: 2
- Half Baths: 0
- Garage: 2 (Front Load)
- Foundation: Full Basement
- Owner’s Suite: 1st Floor
- School District: Jonathan Alder Local Schools
MADISON MEADOWS
Welcome to Madison Meadows, a vibrant and thriving master-planned community nestled in the heart of Plain City! Designed to offer the perfect balance between a serene rural atmosphere and convenient access to modern amenities, Madison Meadows is the ideal place to call home.
One of the standout features of our community is the incredible array of amenities that cater to your every need. Step into a world where everyday life feels like a perpetual staycation as you indulge in the fantastic offerings within reach.
First and foremost, you’ll find the centrally located Cabana, a gathering place where residents can socialize, relax, and create lasting memories. Whether you’re hosting a poolside party, enjoying a barbecue with friends, or simply lounging by the pool on a sunny day, the Cabana is the perfect spot to unwind and connect with your neighbors.
Madison Meadows takes pride in its well-maintained Homeowners Association (HOA), which ensures that the community thrives and maintains its charm. The HOA provides essential services and amenities, such as maintaining common areas, managing community events, and preserving the overall appeal of Madison Meadows.
In addition to these community focal points, Madison Meadows boasts ample Open Space, allowing residents to immerse themselves in the surrounding natural beauty. Enjoy tranquil walks, engage in outdoor activities, or simply take a moment to breathe in the fresh air and appreciate the picturesque landscapes that surround you.
For those with young children or grandchildren, the Plain City Park Playground is a delightful feature within Madison Meadows. This nearby park offers a safe and enjoyable environment for kids to play, explore, and foster their imaginations. From swings to slides and climbing structures, the playground is a favorite destination for families within the community.
Staying active and embracing an outdoor lifestyle is effortless in Madison Meadows, thanks to its network of Walking Paths. Meander through the community and take in the scenic views as you embark on a leisurely stroll or invigorating jog. These paths not only promote a healthy lifestyle but also encourage a sense of connection among neighbors, fostering a tight-knit community spirit.
Madison Meadows truly captures the essence of a modern-day community, seamlessly blending the tranquility of a rural feel with easy access to everything you desire. Whether you’re seeking a place to unwind, enjoy quality time with loved ones, or simply revel in the beauty of your surroundings, Madison Meadows is the perfect place to create a life you love.
Amenities:
- Cabana
- HOA
- Open Space
- Plain City Park Playground
- Walking Paths
Schools:
- Elementary: Plain City Elementary Public | K-5 – 1.4 miles
- Middle: Canaan Middle School Public | 6-8 – 10.7 miles
- High: Jonathan Alder High School Public | 9-12 – 10.7 miles
Property Features
- 1 Community - Madison Meadows
- 2 Structural - 1 story
- 2 Structural - Basement - Full
- 2 Structural - Ceiling - First Floor 9 Foot
- 2 Structural - Garage - 2 Car
- 2 Structural - Kitchen - Walk-in Pantry
- 2 Structural - Laundry - First Floor
- 2 Structural - Owner's Suite - 1st Floor
- 2 Structural - Owner's Suite - Walk-In Closet
- 4 Interior - Kitchen - Granite Countertops
- 4 Interior - Kitchen - Island
- 4 Interior - Owner's Bath - Double Sink Vanity
- 4 Interior - Owner's Bath - Walk-In Shower
- 4 Interior - Owner's Bath - Water Closet
- 6 Amenities - Cabana
- 6 Amenities - Community Park
- 6 Amenities - HOA
- 6 Amenities - Playground
- 6 Amenities - Walking Trails
Attachments
What's Nearby?
Park
You need to setup the Yelp Fusion API.
Go into Admin > Real Estate 7 Options > What's Nearby? > Create App
Error: Failed to fetch Yelp data or received unexpected response format.
Restaurants
You need to setup the Yelp Fusion API.
Go into Admin > Real Estate 7 Options > What's Nearby? > Create App
Error: Failed to fetch Yelp data or received unexpected response format.
Grocery
You need to setup the Yelp Fusion API.
Go into Admin > Real Estate 7 Options > What's Nearby? > Create App
Error: Failed to fetch Yelp data or received unexpected response format.
Shopping Malls
Error: Failed to fetch Yelp data or received unexpected response format.


