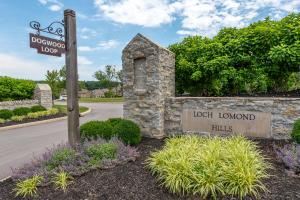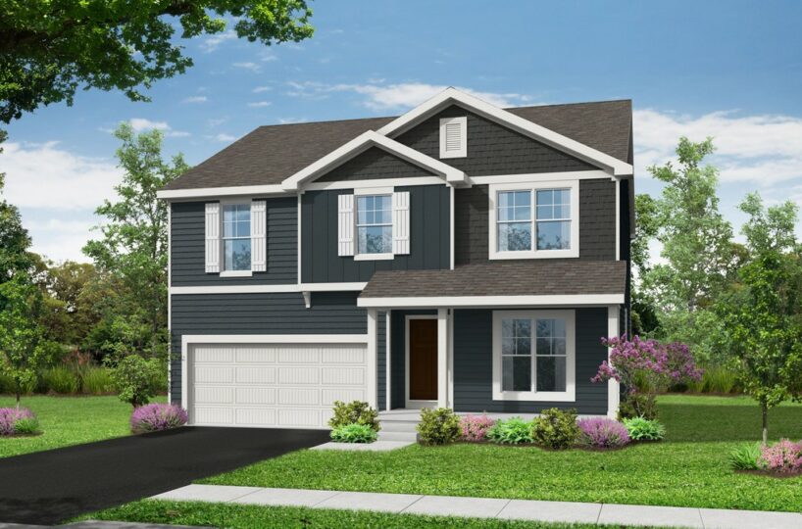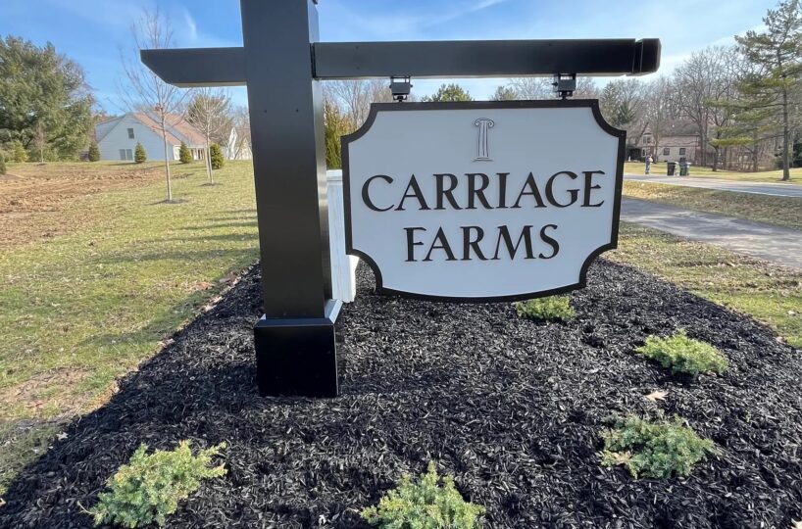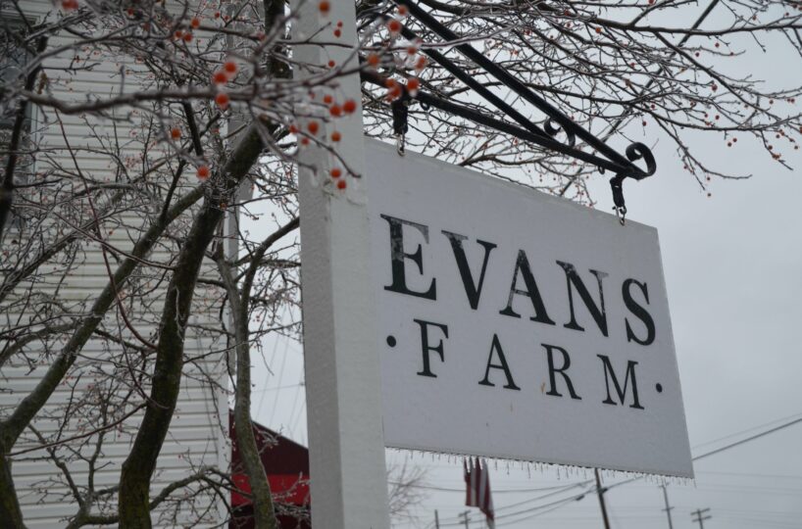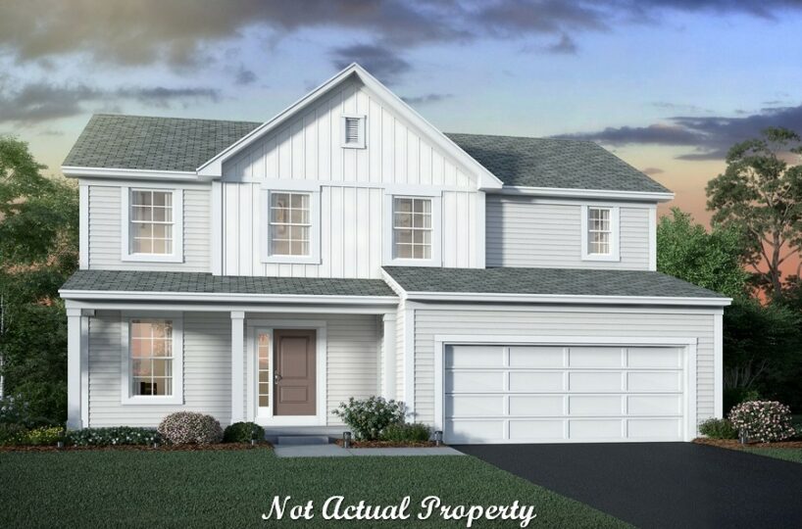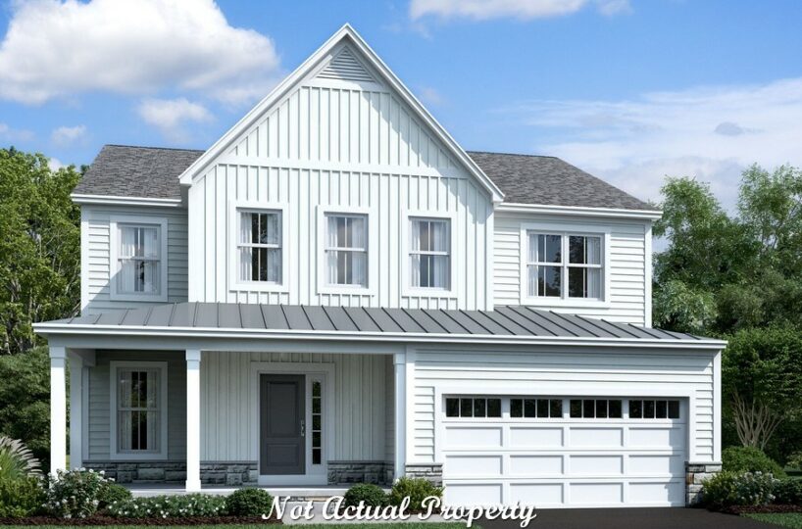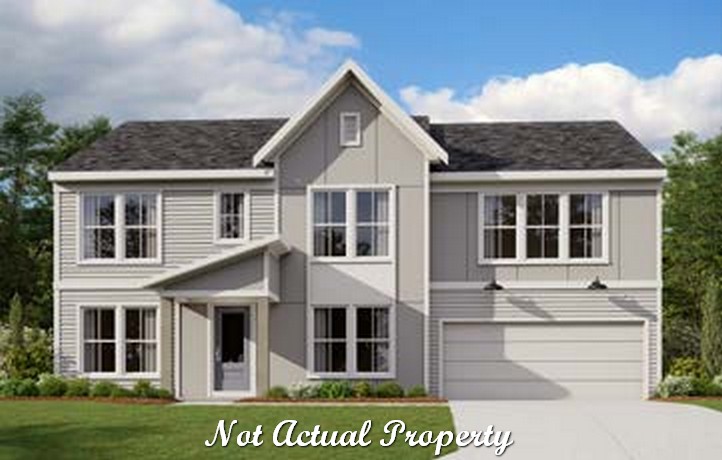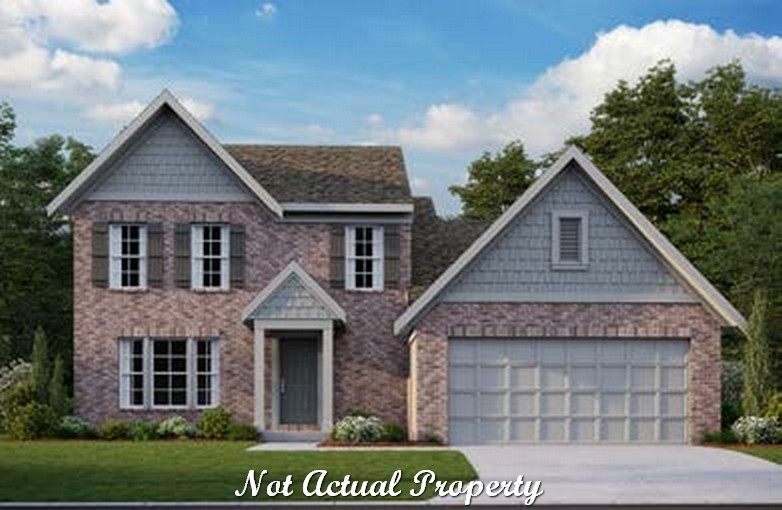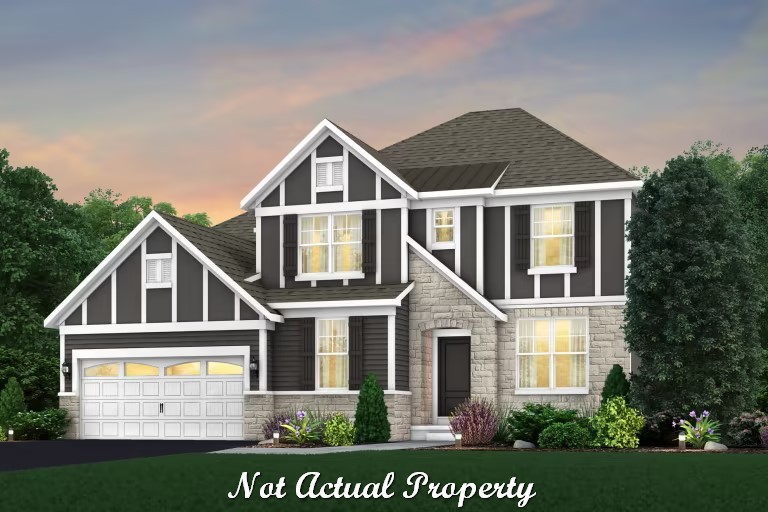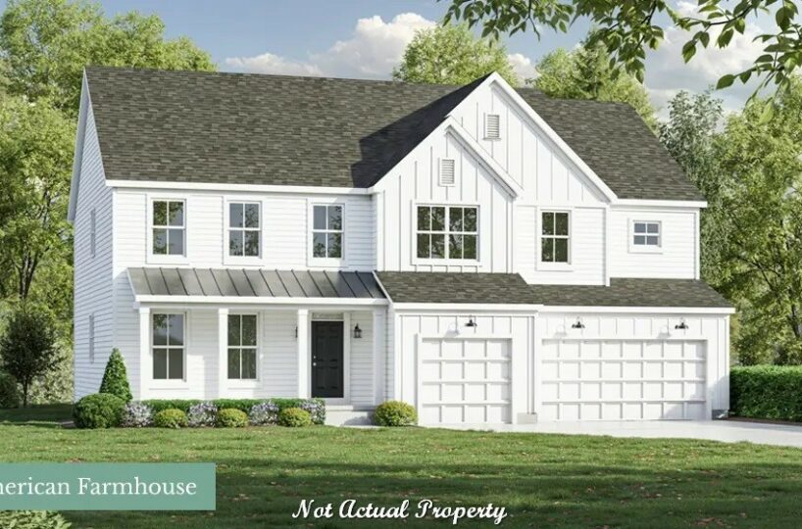Welcome to your dream home! This beautiful custom attached double condo is a spacious ranch-style home with 2,831 square feet of living space. The home features three bedrooms and three full bathrooms.
As soon as you step inside, you’ll be greeted by a stunning foyer with a tray ceiling that leads you to the heart of the home. The open concept layout is perfect for entertaining and creates a warm and inviting atmosphere. The great room is the focal point of the home, featuring a cozy fireplace and large windows that fill the room with natural light. The sliding glass door off the great room leads you to the covered porch, allowing you to enjoy the beautiful outdoor scenery.
The kitchen is a chef’s dream with a spacious island and walk-in corner pantry. You’ll love the abundance of cabinets and the convenience of having a sink in the kitchen island. The laundry room is conveniently located on the main floor and includes additional cabinets for storage. The mud room features a walk-in closet, perfect for storing coats and shoes.
The owner’s suite is a retreat within your home. Large windows fill the room with natural light, and the tray ceiling adds a touch of elegance. The attached bathroom features a double bowl vanity, water closet, and an oversized custom shower. The huge walk-in closet provides plenty of space for all of your clothes and accessories.
The home also features a full basement that includes a rec room, bedroom, and full bathroom. The wet bar is perfect for entertaining guests, and the storage space is perfect for storing all of your belongings. The covered back porch is perfect for enjoying the beautiful views of your backyard.
The two-car garage provides ample space for your vehicles and additional storage. The covered front porch adds to the home’s curb appeal and provides a welcoming entrance to your home. With all of these features and more, this custom condo is the perfect place to call home!
- Square feet: 2,831
- Stories: 1
- Bedrooms: 3
- Full Baths: 3
- Half Baths: 0
- Garage: 2 (Front Load)
- Foundation: Full Basement
- Owner’s Suite: 1st Floor
- School District: Olentangy Local Schools
LOCH LOMOND HILLS
Welcome to the exclusive neighborhood of custom attached condos in the hills of Powell! Nestled in a serene location, this community boasts of luxury living at its finest. The neighborhood is designed with only 12 homes sited to ensure exclusivity and privacy for its residents.
As you step into this neighborhood, you will be greeted by a sense of convenience and comfort. The custom attached condos are built to perfection with modern amenities and features. The homes are spacious and well-lit, offering a comfortable living space.
The location of this neighborhood is another major selling point. The community is close to downtown Powell, where you can find an array of shops, restaurants, and entertainment options. For those who enjoy outdoor activities, Olentangy Caverns and Alum Creek State Park are just a short drive away, offering plenty of opportunities for hiking, fishing, and camping.
This neighborhood is perfect for those who appreciate luxury living in a serene location. The community is designed to offer the perfect balance of privacy, convenience, and luxury living.
Schools: Olentangy Local Schools
Property Features
- 1 Community - Loch Lomond Hills
- 2 Structural - 1 story
- 2 Structural - Basement - Bedroom
- 2 Structural - Basement - Egress Window
- 2 Structural - Basement - Full
- 2 Structural - Basement - Full Bath
- 2 Structural - Basement - Rec Room
- 2 Structural - Flex Room
- 2 Structural - Foyer - Tray Ceiling
- 2 Structural - Garage - 2 Car
- 2 Structural - Kitchen - Walk-in Pantry
- 2 Structural - Laundry - First Floor
- 2 Structural - Mud Room
- 2 Structural - Owner's Bedroom Tray Ceiling
- 2 Structural - Owner's Suite - 1st Floor
- 2 Structural - Owner's Suite - Walk-In Closet
- 3 Exterior - Back Porch/Veranda/Patio - Covered
- 3 Exterior - Front Porch - Covered
- 4 Interior - Basement - Finished
- 4 Interior - Basement Wet Bar
- 4 Interior - Fireplace
- 4 Interior - Kitchen - Island
- 4 Interior - Laundry Room - Cabinets
- 4 Interior - Laundry Room - Utility Sink
- 4 Interior - Owner's Bath - Double Sink Vanity
- 4 Interior - Owner's Bath - Walk-In Shower
- 4 Interior - Owner's Bath - Water Closet
- 6 Amenities - HOA
- 6 Amenities - Low Maintenance
What's Nearby?
Park
You need to setup the Yelp Fusion API.
Go into Admin > Real Estate 7 Options > What's Nearby? > Create App
Error: Failed to fetch Yelp data or received unexpected response format.
Restaurants
You need to setup the Yelp Fusion API.
Go into Admin > Real Estate 7 Options > What's Nearby? > Create App
Error: Failed to fetch Yelp data or received unexpected response format.
Grocery
You need to setup the Yelp Fusion API.
Go into Admin > Real Estate 7 Options > What's Nearby? > Create App
Error: Failed to fetch Yelp data or received unexpected response format.
Shopping Malls
You need to setup the Yelp Fusion API.
Go into Admin > Real Estate 7 Options > What's Nearby? > Create App
Error: Failed to fetch Yelp data or received unexpected response format.


