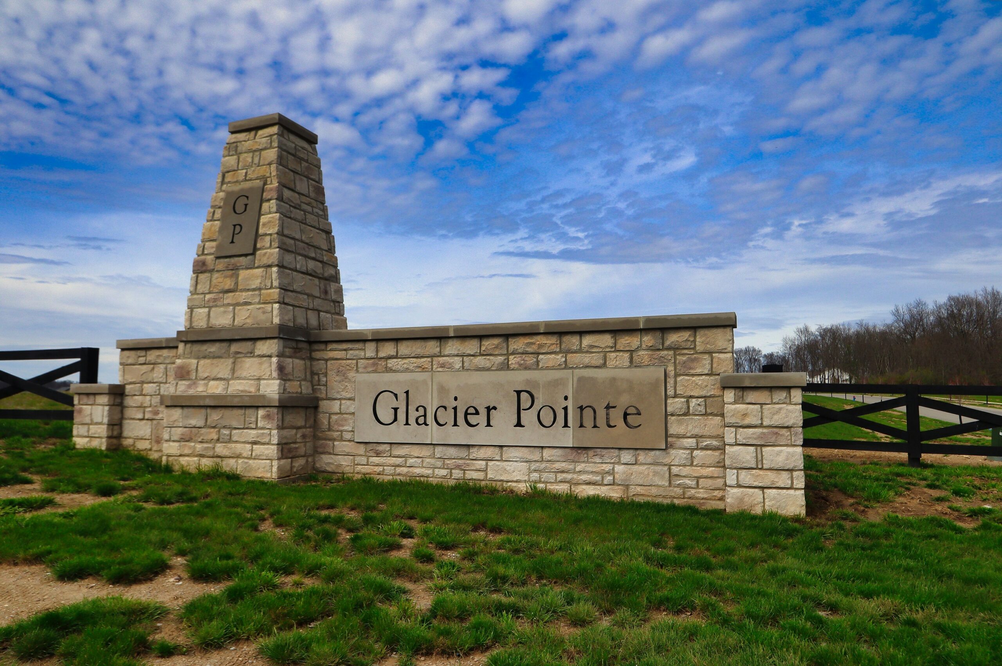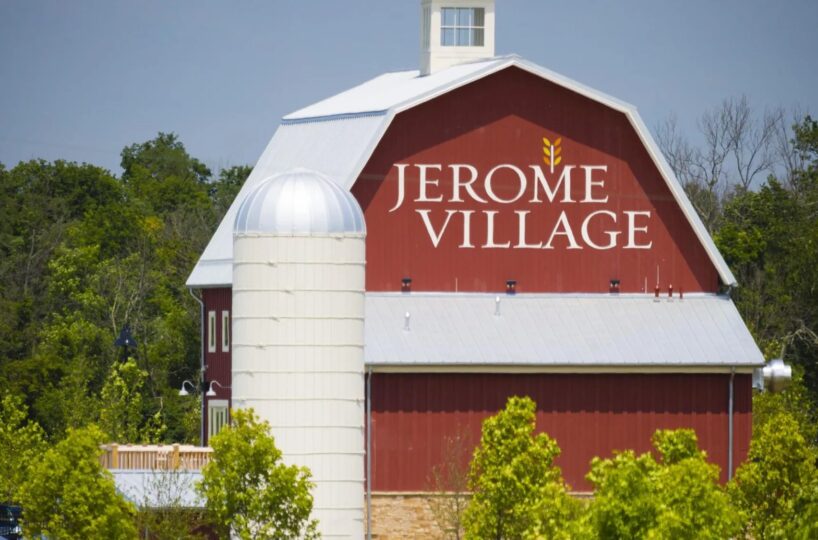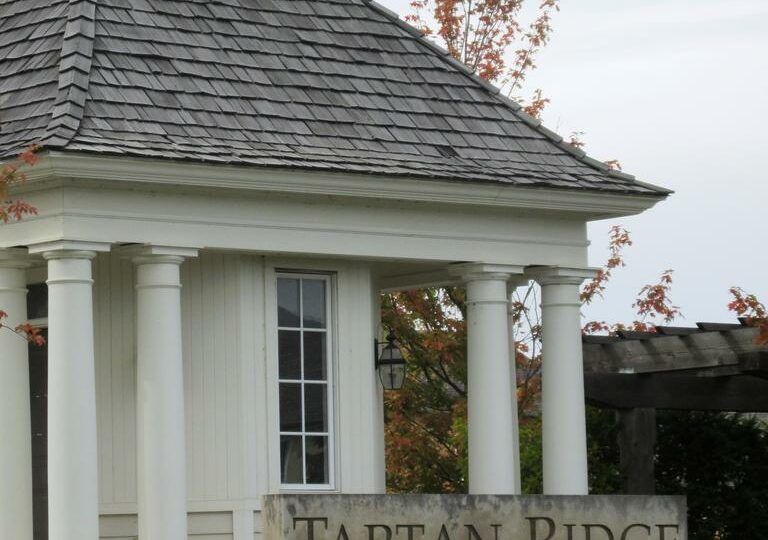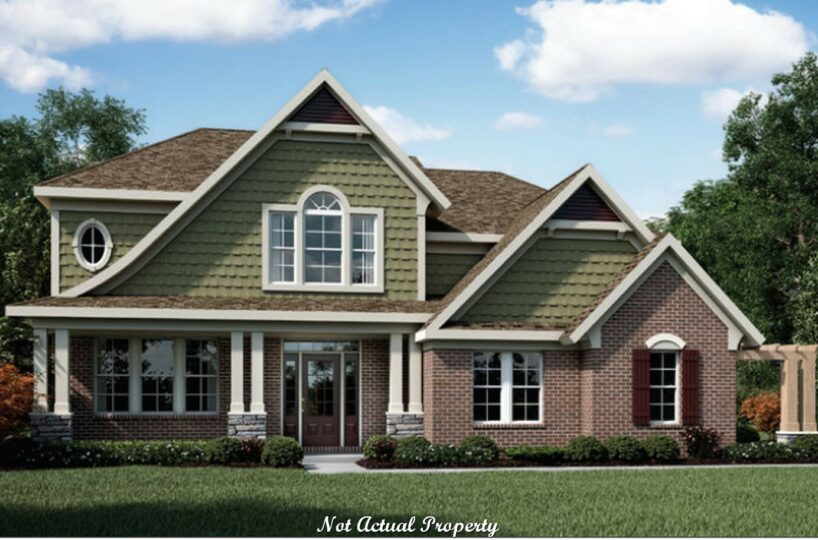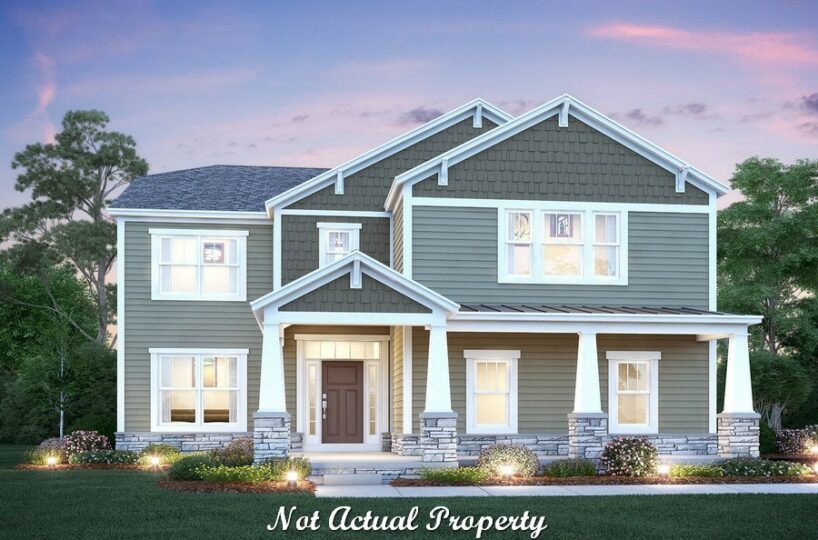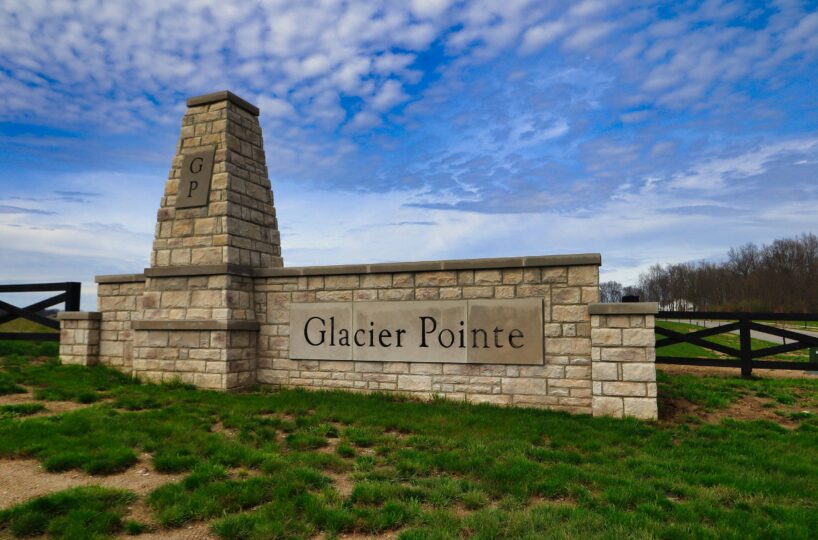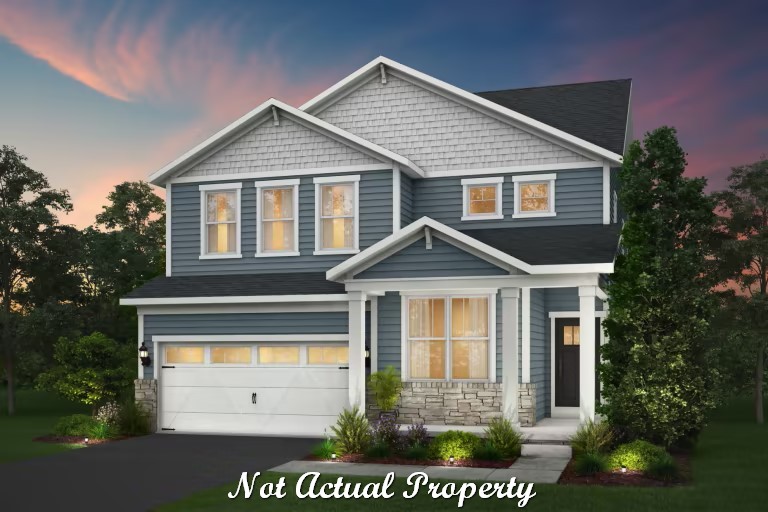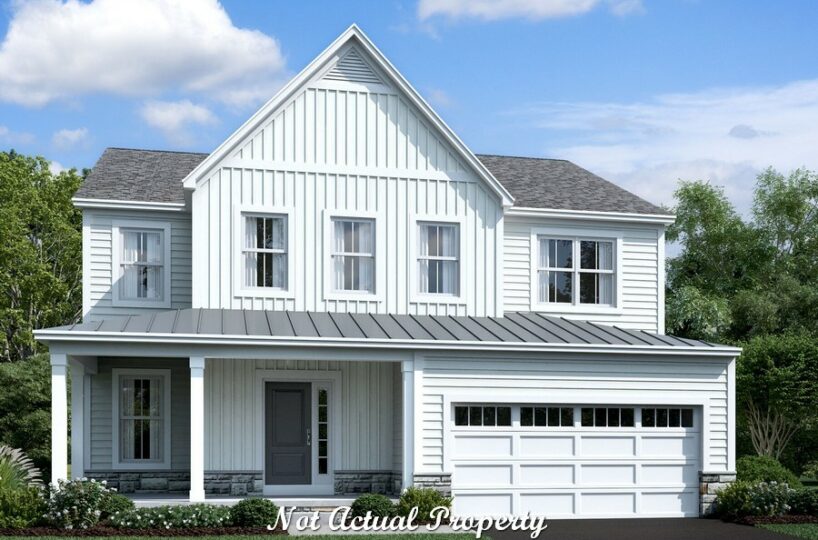Welcome to your dream home! This stunning 2 story, custom patio home is perfectly designed for comfortable and stylish living. With 2,511 square feet of living space, 3 bedrooms and 3 baths, this home has everything you need to create the perfect living environment.
As you approach the house, you’ll be greeted by a covered full front porch that invites you in. The entryway leads to a study, perfect for those who work from home, and a great room with a beautiful fireplace and plenty of windows that let in natural light.
The kitchen is a chef’s dream, featuring a large quartz island, textured leather counters, a pantry, and stainless steel appliances. The sliding glass door off the kitchen leads to a covered rear porch, perfect for entertaining or just relaxing. The dining area is surrounded by windows, creating a bright and airy atmosphere.
The laundry room is conveniently located on the main level, and the owner’s suite boasts two walk-in closets and a luxurious bath with a double bowl vanity, an oversized zero-entry walk-in shower, and a water closet. There is also a bedroom and hall bath on the main level.
Upstairs, you’ll find another bedroom with a full bath and a storage area. This home also has a 2 car front load garage, making it easy to park and unload.
Finally, this home is perfect for low maintenance living, allowing you to spend more time enjoying life and less time worrying about upkeep. Don’t miss the opportunity to make this house your home!
- Square feet: 2.511
- Stories: 1
- Bedrooms: 3
- Full Baths: 3
- Half Baths: 0
- Garage: 2
- Foundation:
- Owner’s Suite: 1st Floor
- School District: Dublin City Schools
THE POST AT GLACIER POINTE
Welcome to The Post at Glacier Pointe, a remarkable community nestled in the heart of Plain City, Ohio. Embrace a lifestyle of comfort, convenience, and leisure as you explore the unique offerings of this vibrant neighborhood.
Discover a new way of living with low-maintenance elegance, where every day feels like a vacation. Our community is thoughtfully designed to provide you with the perfect balance of relaxation and excitement. Step into a world of exclusivity as you enjoy the perks of our private clubhouse, a hub of social activity and connection. Unwind in the state-of-the-art fitness center, where your well-being takes center stage, or bask in the refreshing waters of our inviting swimming pool, a perfect oasis for both relaxation and play.
At The Post at Glacier Pointe, we celebrate connectivity. Immerse yourself in the dynamic lifestyle of Plain City as you effortlessly access Dublin’s extensive bike paths, inviting you to embark on refreshing journeys through scenic landscapes. Our unbeatable location ensures that you’re never far from the essentials. Indulge in a culinary adventure with an array of nearby restaurants, satisfy your shopping desires with swift access to retail havens, and explore the allure of Bridge Park, just a short drive away.
Nature enthusiasts will find solace in the proximity of the picturesque Glacier Ridge Metro Park, a mere 2 miles from our community. Embrace the great outdoors as you wander through lush trails and relish the beauty of nature at its finest. For your convenience, essential amenities are within arm’s reach, with grocery stores, restaurants, and retail shopping just 4 miles away. The dynamic world of Bridge Park awaits you just 7 miles from our doorstep, promising a myriad of entertainment options and cultural experiences.
Experience a life of convenience, luxury, and adventure at The Post at Glacier Pointe. Join us in creating a community where unique amenities, stunning surroundings, and unbeatable accessibility converge to offer you the ultimate living experience. Welcome home!
Amenities:
- Clubhouse
- Fitness Center
- Swimming Pool
Area Attractions:
- Close to restaurants and shopping
- Columbus Zoo and Aquarium
- Zoombezi Bay
- Glacier Ridge Metro Park
- Tartan Ridge Park
- Sports Ohio
- OhioHealth Dublin Methodist Hospital
- The Golf Club of Dublin
- Safari Golf Course
- Muirfield Golf and Country Club
- Avery Park
- Darree Fields
- Bridge Park
Schools:
- Elementary: Glacier Ridge Elementary
- Middle: Eversole Run Middle
- High School: Dublin Jerome High School
Property Features
- 1 Community - Post at Glacier Pointe
- 2 Structural - 1 story
- 2 Structural - Den/Office/Study
- 2 Structural - Garage - 2 Car
- 2 Structural - Laundry - First Floor
- 2 Structural - Mud Room
- 2 Structural - Owner's Suite - 1st Floor
- 2 Strutural - Owner's Suite 2 Walk-In Closets
- 3 Exterior - Back Porch/Veranda/Patio - Covered
- 3 Exterior - Cement Fiber Board
- 3 Exterior - Front Porch - Covered
- 4 Interior - Den - French Doors
- 4 Interior - Fireplace
- 4 Interior - Kitchen - Island
- 4 Interior - Kitchen - Quartz Countertops
- 4 Interior - Kitchen - Stainless Steel Appliances
- 4 Interior - Owner's Bath - Double Sink Vanity
- 4 Interior - Owner's Bath - Oversize Shower
- 4 Interior - Owner's Bath - Shower with Seat
- 4 Interior - Owner's Bath - Water Closet
- 6 Amenities - Clubhouse
- 6 Amenities - Fitness Facility
- 6 Amenities - HOA
- 6 Amenities - Low Maintenance
- 6 Amenities - Swimming pool
- 6 Amenities - Walking Trails
What's Nearby?
Park
You need to setup the Yelp Fusion API.
Go into Admin > Real Estate 7 Options > What's Nearby? > Create App
Error: Failed to fetch Yelp data or received unexpected response format.
Restaurants
You need to setup the Yelp Fusion API.
Go into Admin > Real Estate 7 Options > What's Nearby? > Create App
Error: Failed to fetch Yelp data or received unexpected response format.
Grocery
You need to setup the Yelp Fusion API.
Go into Admin > Real Estate 7 Options > What's Nearby? > Create App
Error: Failed to fetch Yelp data or received unexpected response format.
Shopping Malls
You need to setup the Yelp Fusion API.
Go into Admin > Real Estate 7 Options > What's Nearby? > Create App
Error: Failed to fetch Yelp data or received unexpected response format.


