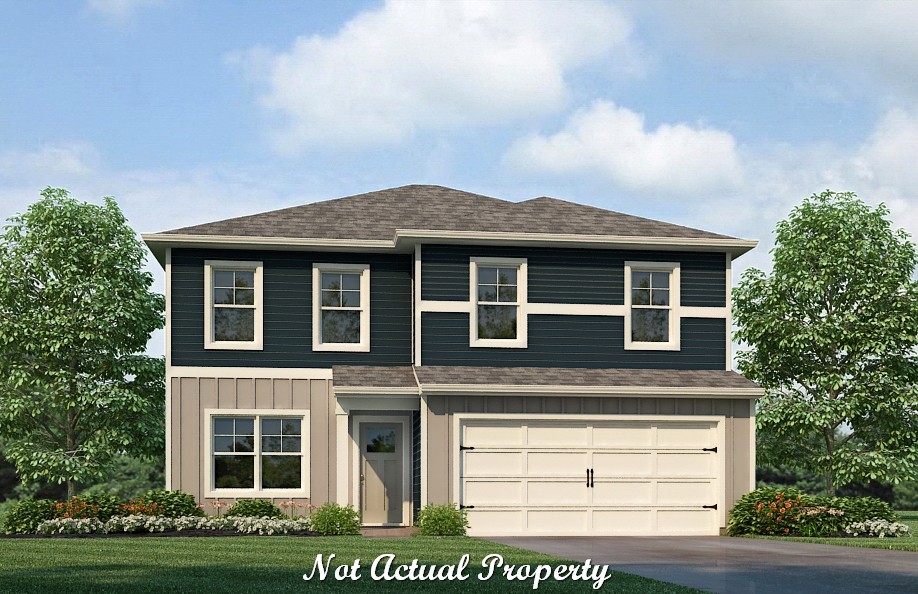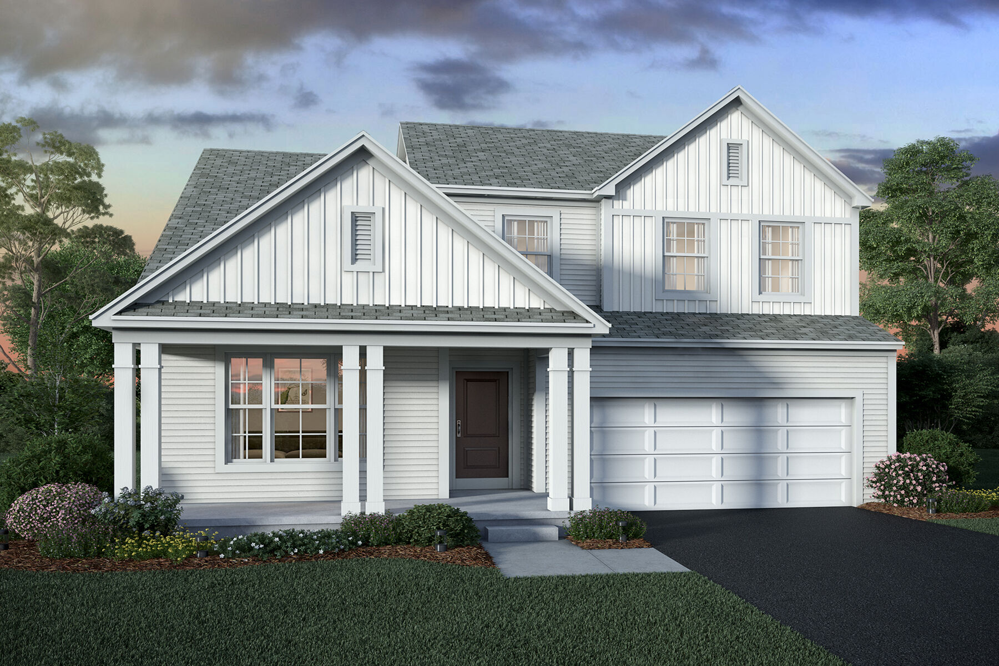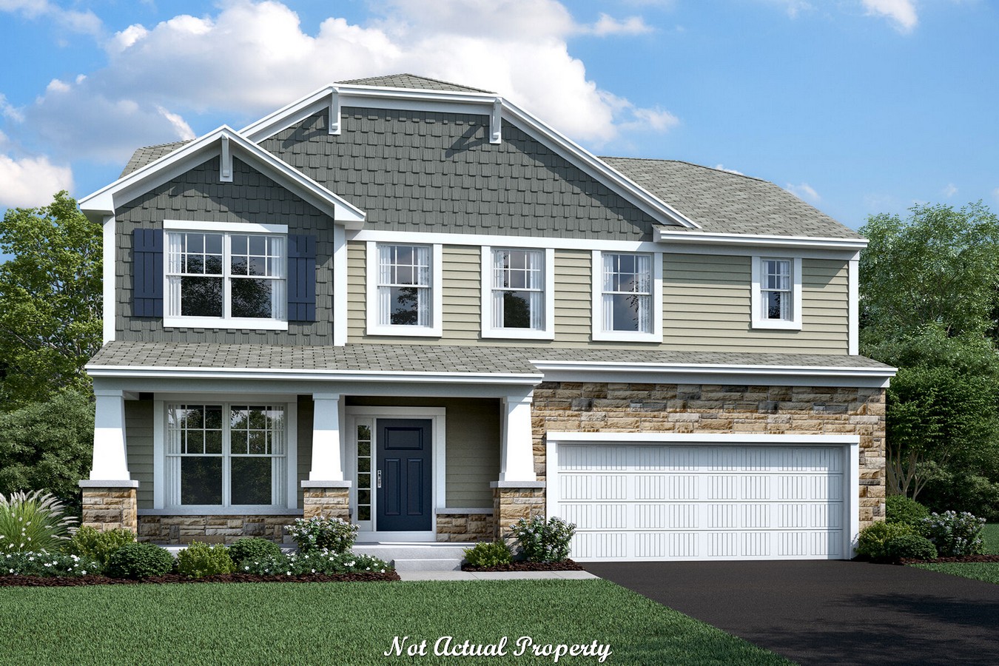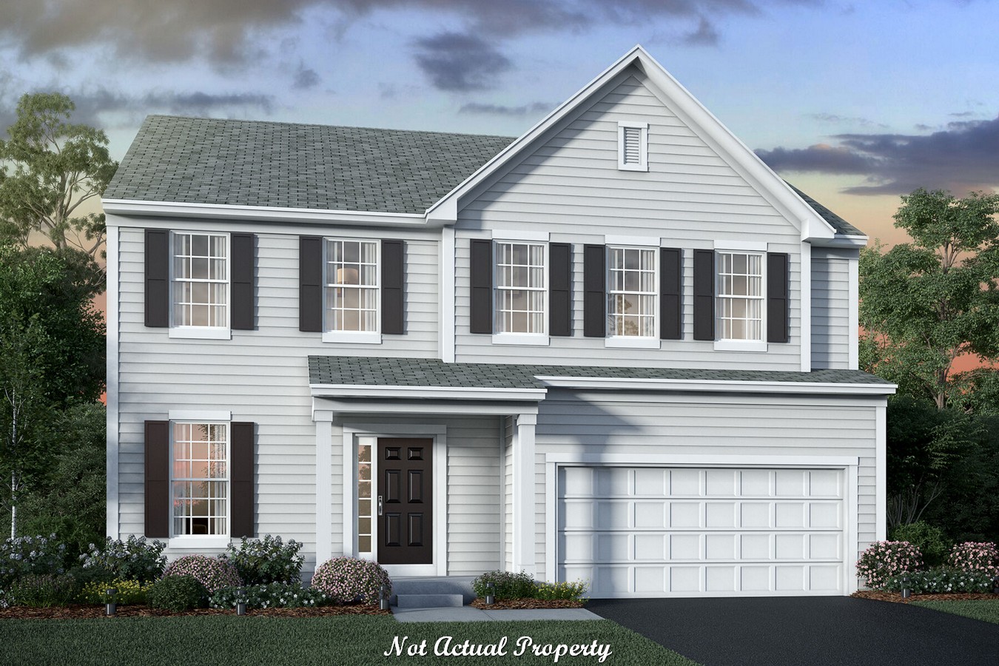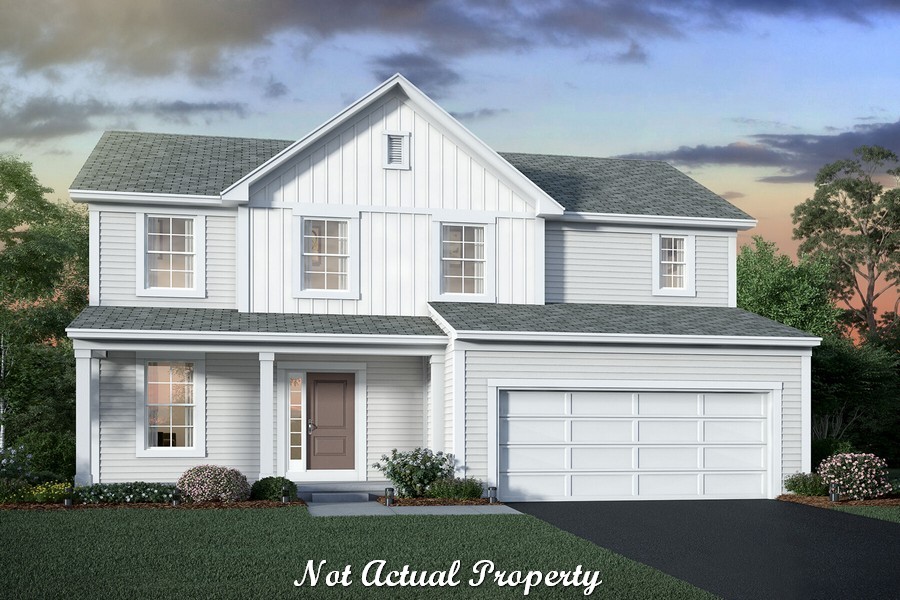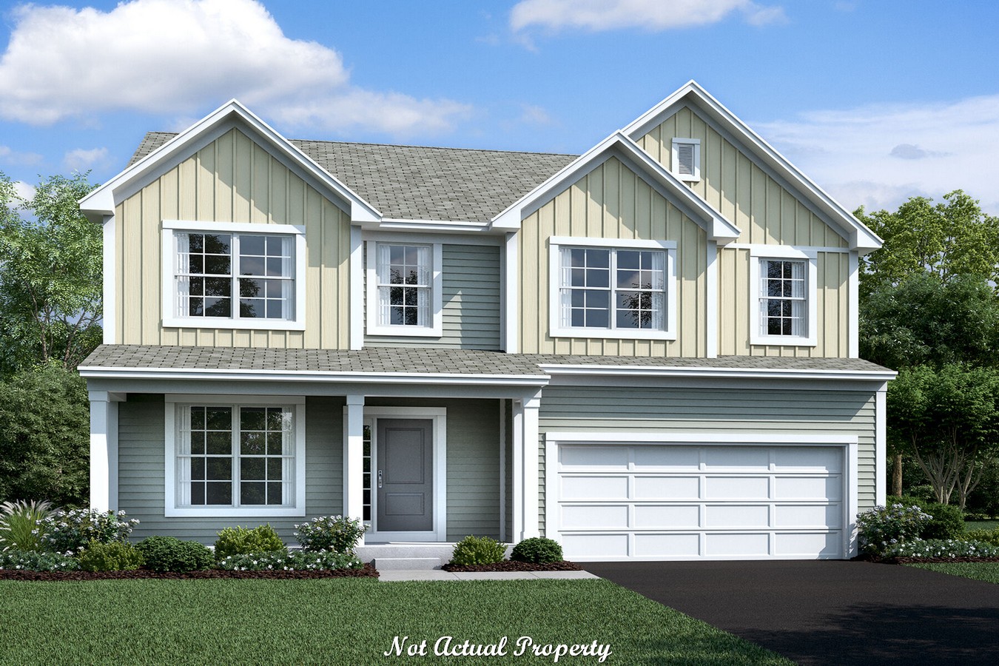
5871 Wynnewood Drive
By Rich Shearrow in with 0 Comments
This two-story, open concept home provides 4 large bedrooms and 2.5 baths. The main level offers solid surface flooring throughout and soaring 9 ft ceilings. The main level also offers a flex space that could be used as an in-home office. Cozy fireplace in the GR is ideal during the chilly months. The kitchen boasts […]


