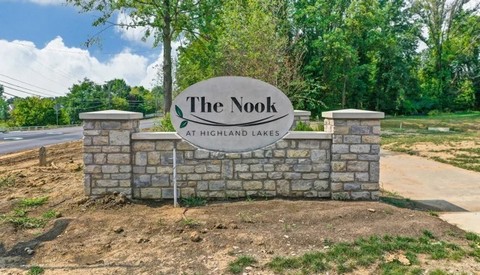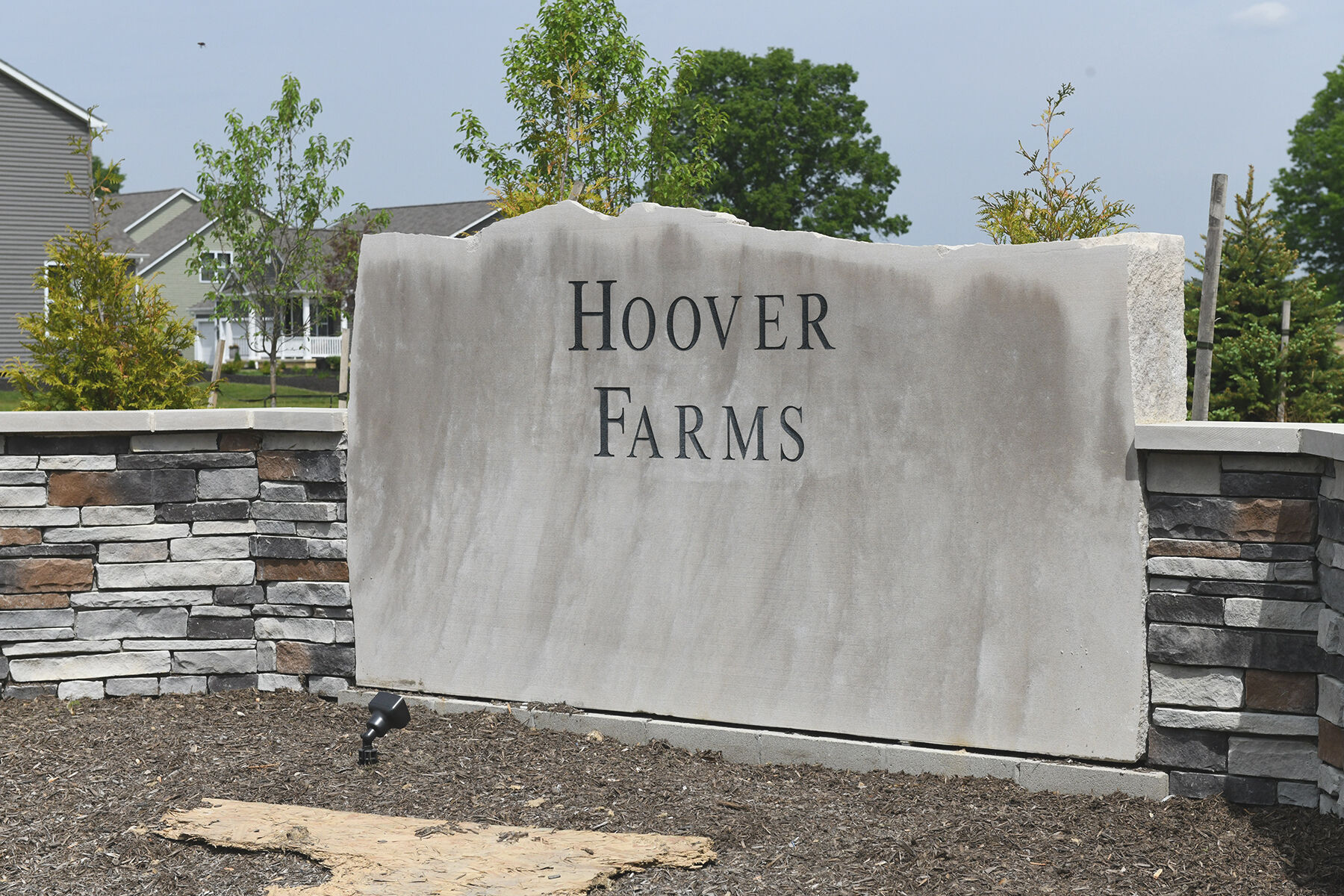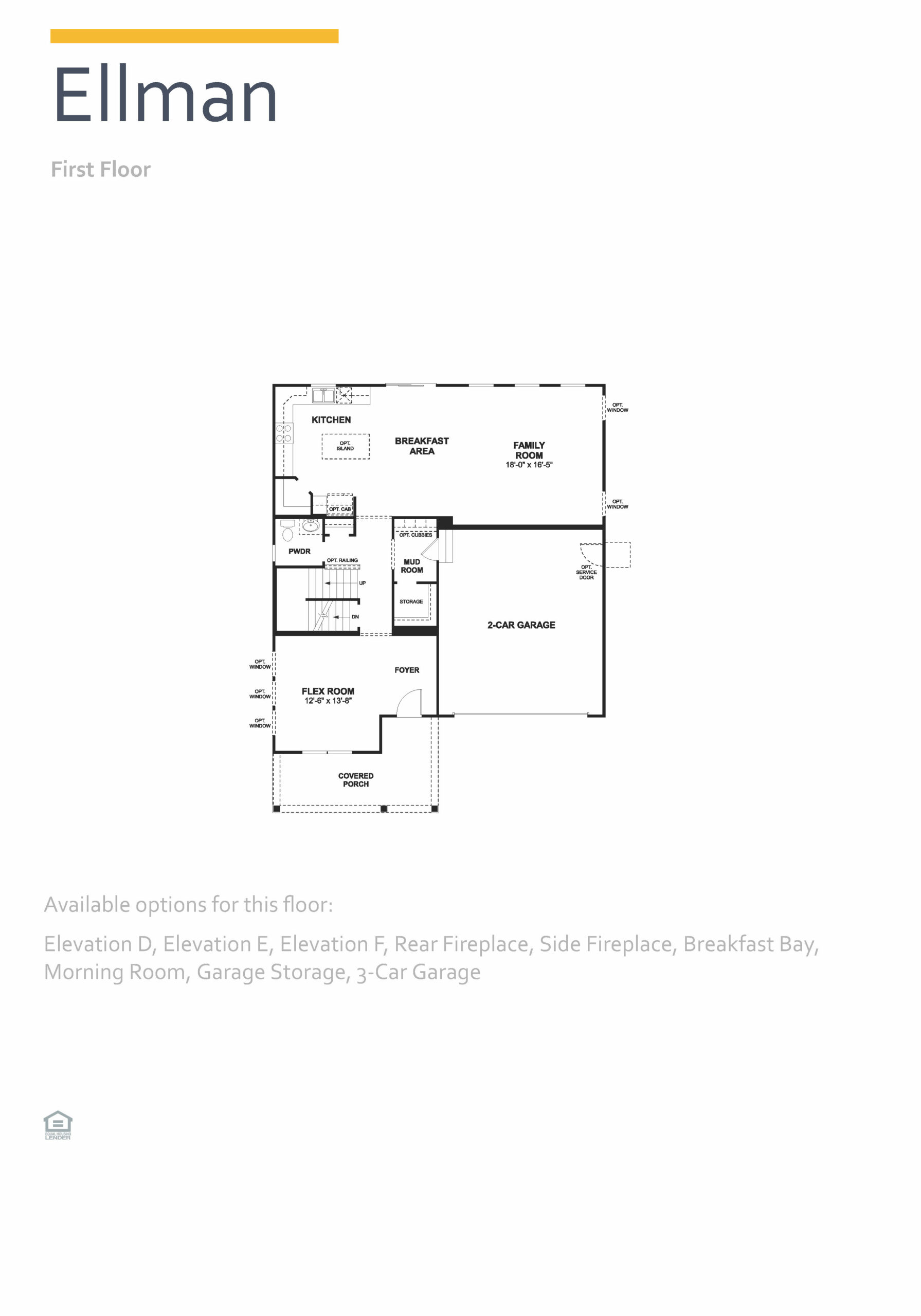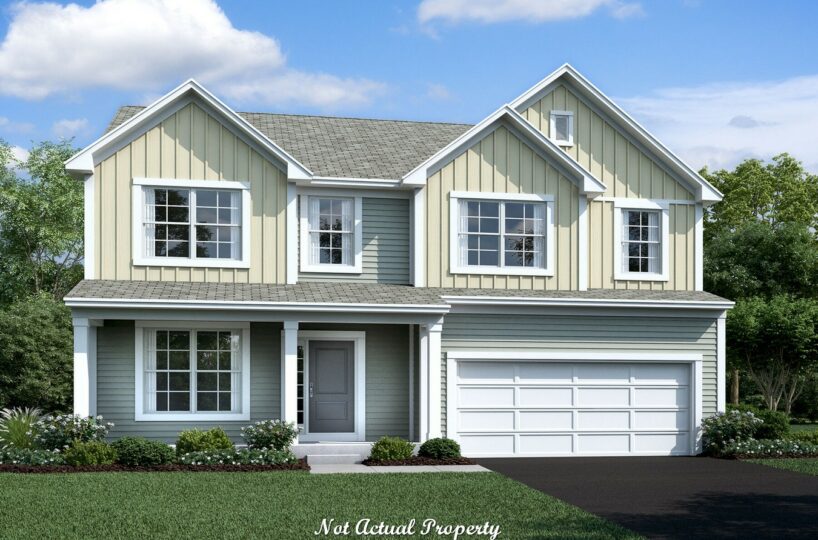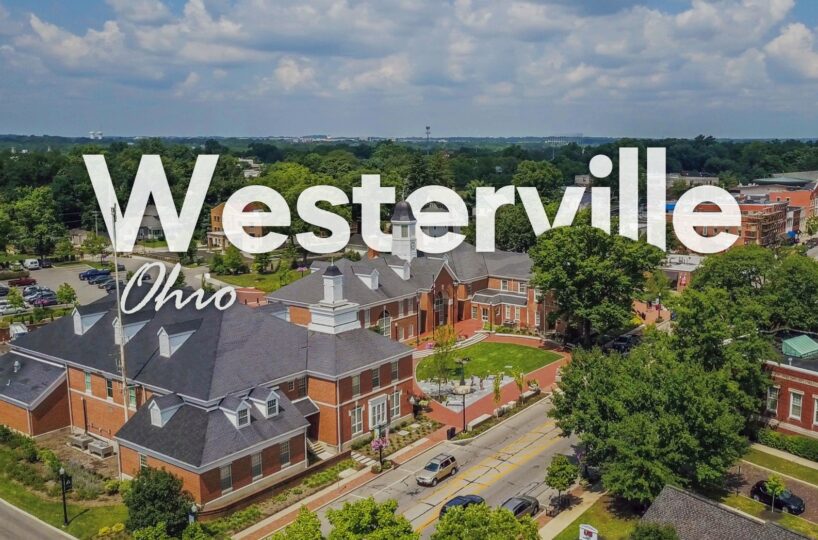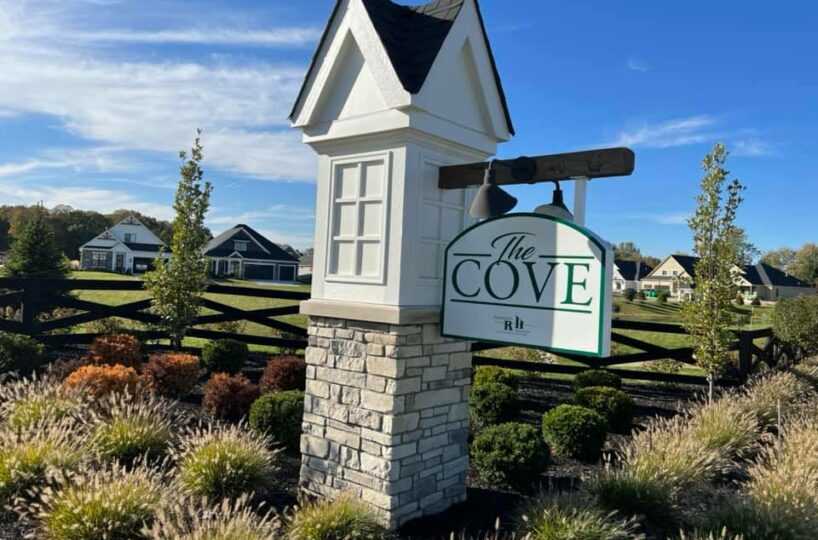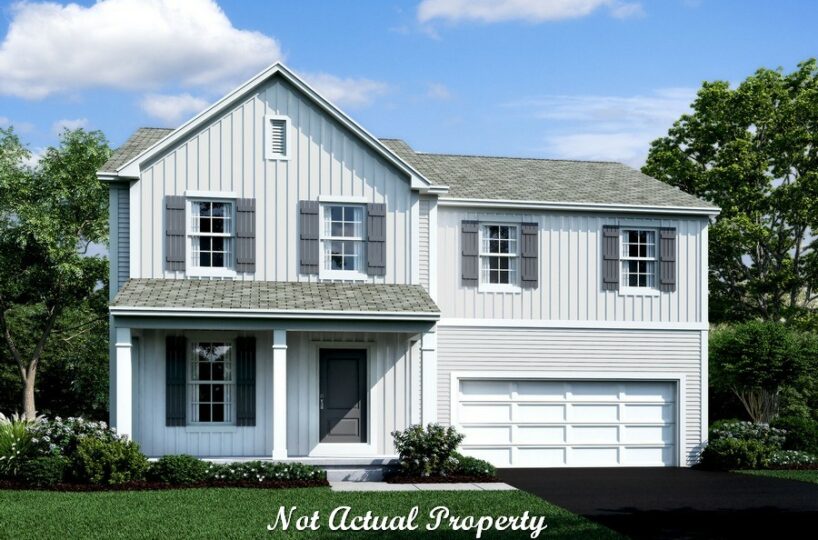This stunning 2-story custom patio home boasts a spacious and open floor plan. With 4 bedrooms and 3 baths, there is plenty of room for everyone. As you approach the home, you are greeted by a charming full front porch, which is perfect for enjoying your morning coffee or evening cocktail.
Inside, you will love the expansive great room with its cozy fireplace, abundant windows, and sliding glass door that leads to the covered rear porch. The great room flows seamlessly into the gourmet kitchen, which features a large island, walk-in messy kitchen pantry, and plenty of cabinets for storage. The nearby mudroom and 1st floor laundry provide additional convenience.
The first-floor owner’s suite is a true oasis, complete with a walk-in closet, luxurious bath with double bowl sink, oversized walk-in shower, and water closet. The first-floor guest bedroom is also a great feature, with easy access to the hall bath.
The finished basement is perfect for recreation and relaxation, with a spacious rec room, two additional bedrooms, a full bath, and plenty of storage. The three-car front-load garage provides plenty of space for your vehicles and additional storage.
Low maintenance living is a key feature of this home, allowing you to spend your time enjoying all that the surrounding area has to offer. This custom patio home truly has it all and is waiting for you to call it home.
- Square feet: 3,062
- Stories: 2
- Bedrooms: 4
- Full Baths: 3
- Half Baths: 0
- Garage: 3
- Foundation:
- Owner’s Suite: 1st Floor
- School District: Olentangy Local Schools
THE NOOK AT HIGHLAND LAKES
Welcome to Nook at Highland Lakes in Westerville, Ohio – a timeless haven that transports you to an era of elegance and charm. This community is a masterpiece of craft and character, boasting stunning craftsman-style homes that pay homage to a bygone era. With the resurgence of classic pillars, welcoming porches, and intricate architectural details, Nook at Highland Lakes stands as a truly unique neighborhood that seamlessly blends the past with the present.
Experience the epitome of simplified living as you step into a world of freedom and convenience. With a collection of thirty homes that offer all the amenities of condominium living, you’ll relish in the joy of low-maintenance living. This is your opportunity to escape the burdens of upkeep and embrace a lifestyle where you can focus on what truly matters.
Our community is nestled amidst picturesque landscapes, featuring tranquil pond views, the shade of mature trees, and an ambiance of utmost privacy. These stunning home sites not only provide a serene backdrop but also create a sense of belonging that makes Nook at Highland Lakes truly special.
Location is key, and Nook at Highland Lakes boasts the perfect spot. Situated just minutes away, you’ll find a plethora of shopping options, delectable restaurants, golf courses that beckon to be played, and parks that invite you to explore. In particular, Polaris Mall, a shopping hub, is merely 5 miles away, while the Medallion Club is conveniently situated 3 miles from your doorstep. For those seeking the greens, the Lakes Golf & Country Club is a mere 2 miles away. Nature enthusiasts will rejoice knowing that Alum Creek State Park is a short 4-mile drive, offering outdoor adventures and tranquil retreats.
Nook at Highland Lakes is not just a community; it’s a gateway to a lifestyle that marries elegance with simplicity, and convenience with charm. Welcome home to a place where the past meets the present, and where every day is an invitation to live life to the fullest.
Area Attractions:
- Ponds
- Lawn Care
- Snow Removal
- Close to shopping, restaurants, golf, and parks
- Polaris Mall
- Tanger Outlet Mall
- Medallion Club
- Lakes Golf & Country Club
- Alum Creek State Park
Schools:
- Elementary: Walnut Creek ES, Grades: K-5 – 0.63 mile
- Middle: Berkshire MS, Grades: 6-8 – 5.12 miles
- High: Orange HS, Grades: 9-12 – 3.42 miles
Property Features
- 1 Community - Nook at Highland Lakes
- 2 Structural - Basement - Bedroom
- 2 Structural - Basement - Egress Window
- 2 Structural - Basement - Full
- 2 Structural - Basement - Full Bath
- 2 Structural - Basement - Rec Room
- 2 Structural - Ceiling - First Floor 12 Foot
- 2 Structural - Garage - 3 car
- 2 Structural - Kitchen - Walk-in Pantry
- 2 Structural - Laundry - First Floor
- 2 Structural - Mud Room
- 2 Structural - Owner's Suite - 1st Floor
- 2 Structural - Owner's Suite - Walk-In Closet
- 3 Exterior - Back Porch/Veranda/Patio - Covered
- 3 Exterior - Cement Fiber Board
- 4 Interior - Basement - Finished
- 4 Interior - Fireplace
- 4 Interior - Kitchen - Built-in Appliances
- 4 Interior - Kitchen - Island
- 4 Interior - Kitchen - Stainless Steel Appliances
- 4 Interior - Owner's Bath - Double Sink Vanity
- 4 Interior - Owner's Bath - Walk-In Shower
- 4 Interior - Owner's Bath - Water Closet
- 6 Amenities - HOA
- 6 Amenities - Low Maintenance
- 6 Amenities - Walking Trails
Attachments
What's Nearby?
Park
You need to setup the Yelp Fusion API.
Go into Admin > Real Estate 7 Options > What's Nearby? > Create App
Error: Failed to fetch Yelp data or received unexpected response format.
Restaurants
You need to setup the Yelp Fusion API.
Go into Admin > Real Estate 7 Options > What's Nearby? > Create App
Error: Failed to fetch Yelp data or received unexpected response format.
Grocery
You need to setup the Yelp Fusion API.
Go into Admin > Real Estate 7 Options > What's Nearby? > Create App
Error: Failed to fetch Yelp data or received unexpected response format.
Shopping Malls
You need to setup the Yelp Fusion API.
Go into Admin > Real Estate 7 Options > What's Nearby? > Create App
Error: Failed to fetch Yelp data or received unexpected response format.


