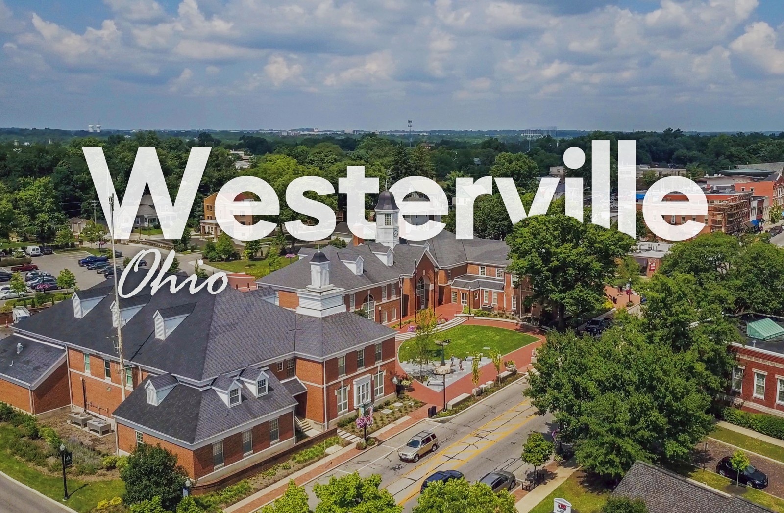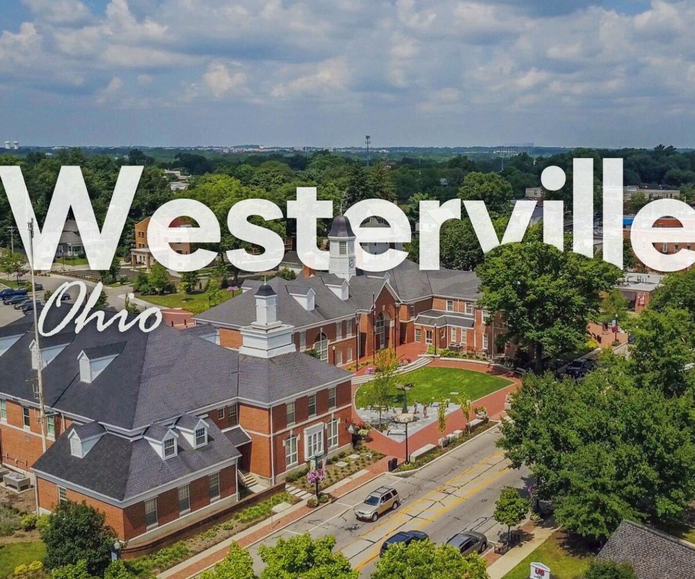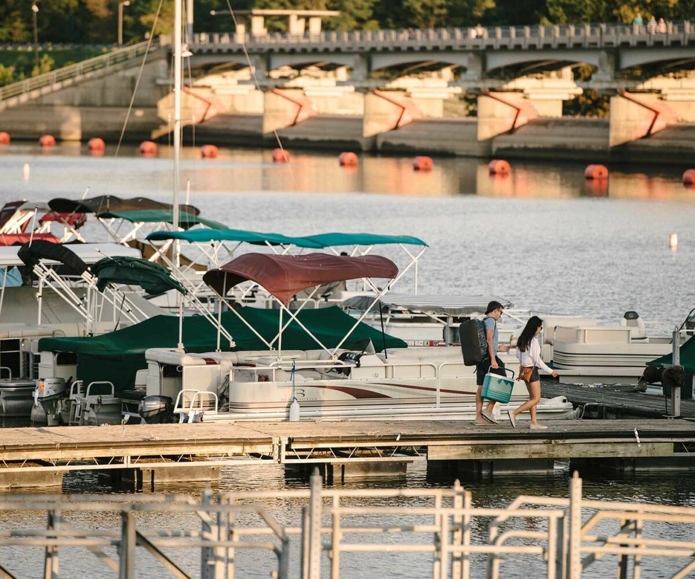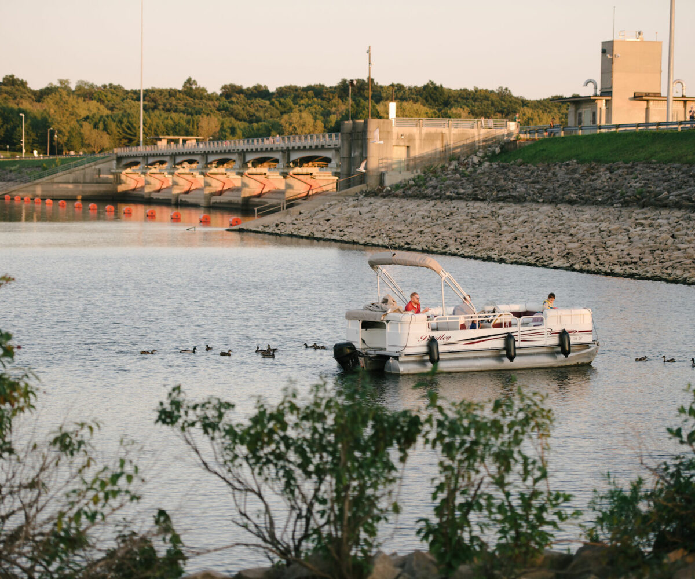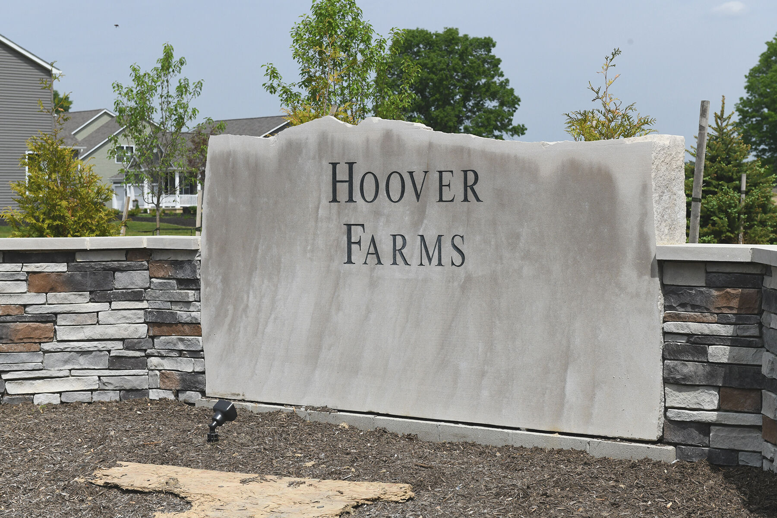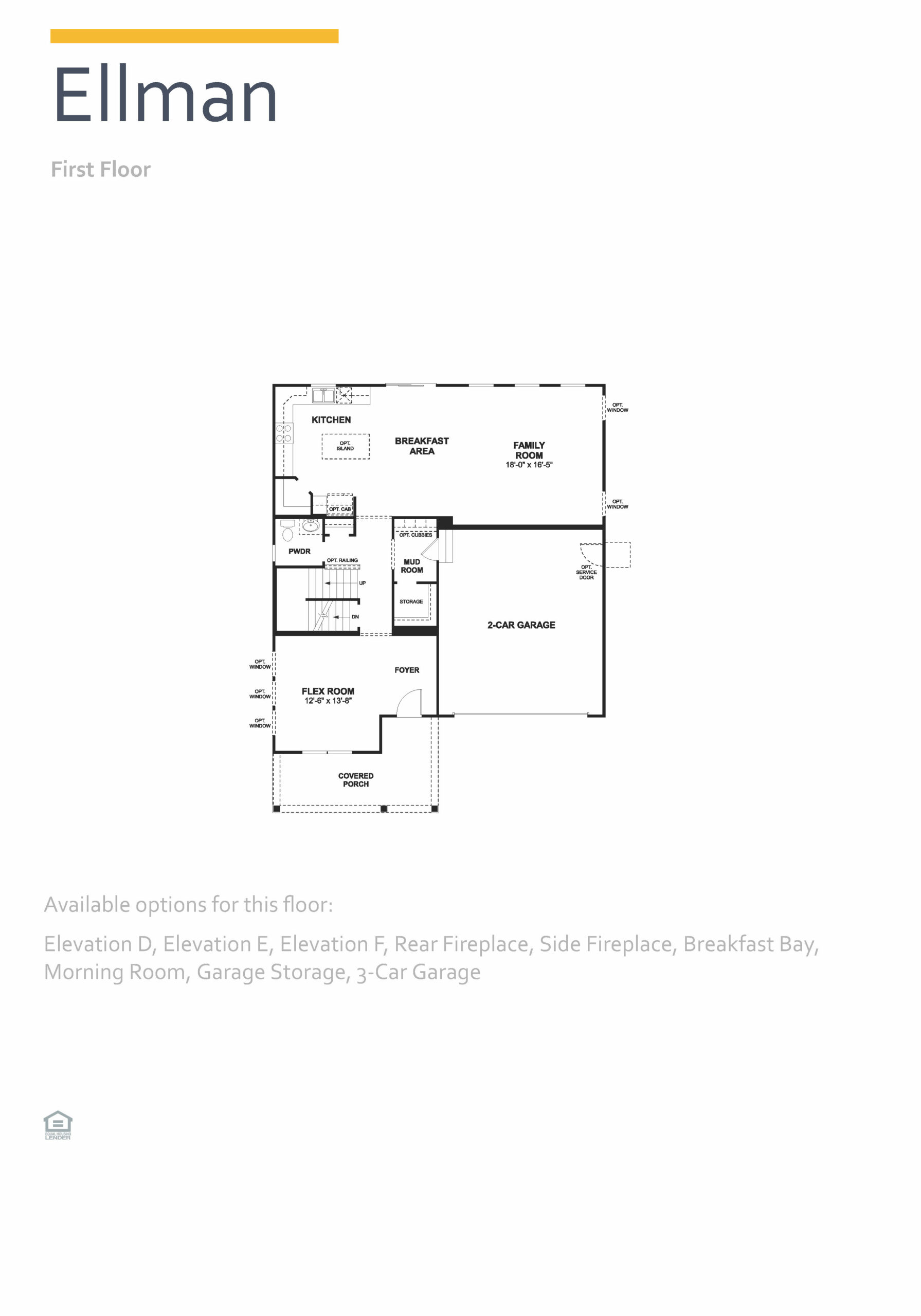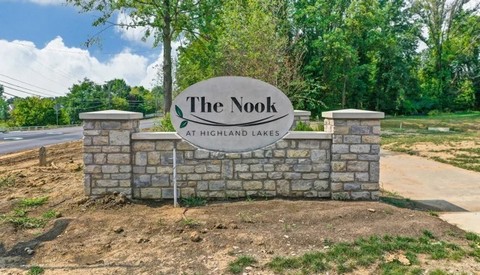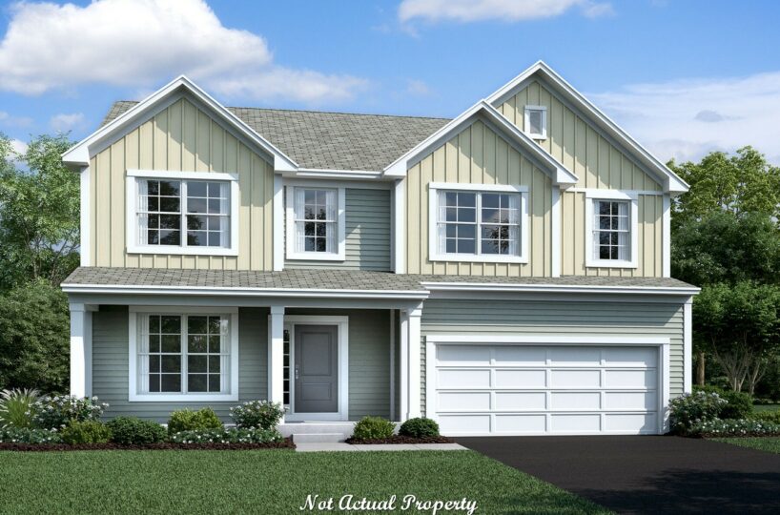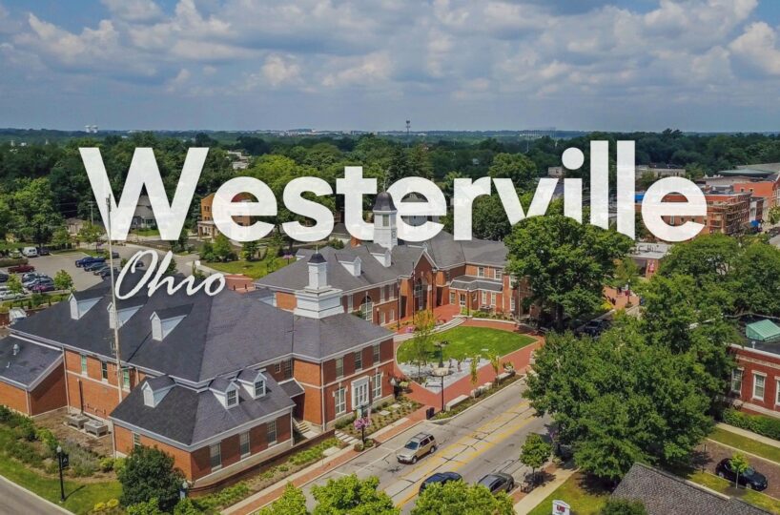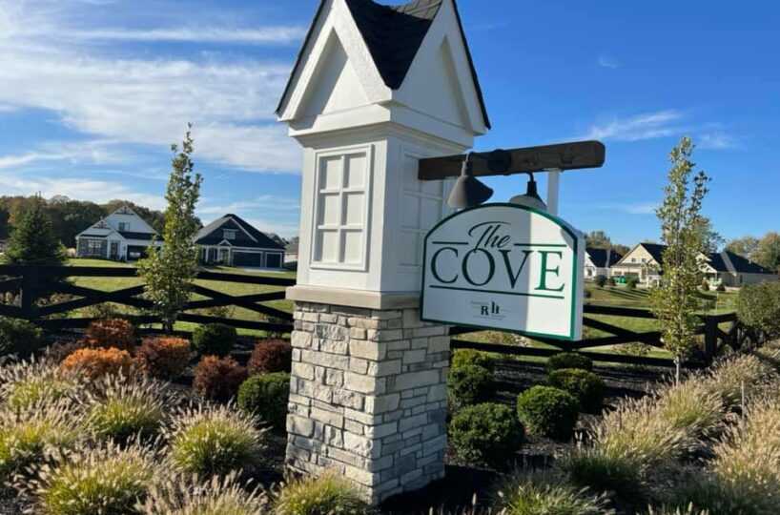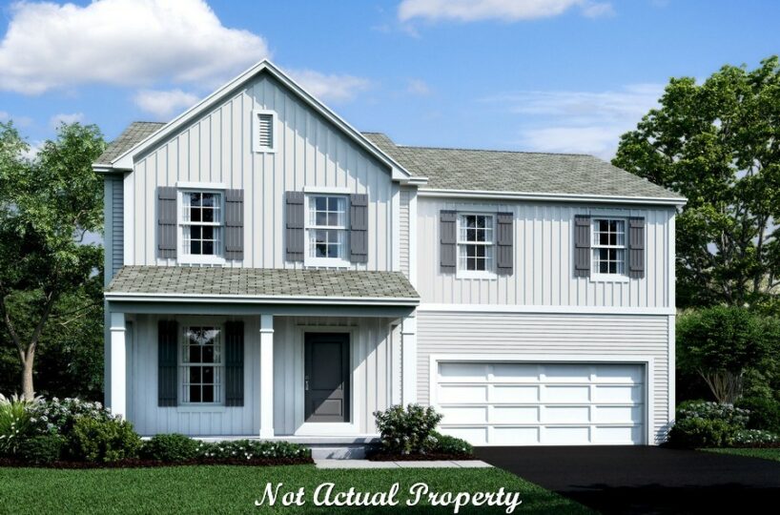Welcome to your dream home, a stunning ranch-style retreat that combines luxury and functionality in every detail. Boasting a spacious 3,472 square feet, this residence offers a perfect blend of comfort and elegance with 3 bedrooms and 3 1/2 baths.
As you step through the grand entrance, a sense of sophistication envelops you with 10-foot ceilings throughout the first floor and majestic 8-foot doors that lead you into a world of refined living. The foyer welcomes you with a captivating tray ceiling, setting the tone for the tasteful design that unfolds.
A dedicated study, adorned with glass French doors, provides a quiet space for work or relaxation. The heart of the home, the great room, showcases a remarkable 12-foot box beam ceiling, oversized windows, and a cozy fireplace that invites you to unwind and enjoy the warmth of your new abode.
The gourmet kitchen is a chef’s delight, featuring a central island, walk-in pantry, and a seamless flow into the dining area, complemented by abundant windows that flood the space with natural light. A sliding glass door opens to a covered patio, creating an effortless indoor-outdoor connection for entertaining or simply enjoying the fresh air.
Convenience is key with a first-floor laundry room and a mudroom complete with a bench and closet for organized living. The owner’s suite is a haven of tranquility, boasting tray ceilings, a generous walk-in closet, and a spa-like bath with a double bowl vanity, water closet, and an oversize walk-in shower.
For guests or family members, a well-appointed guest suite awaits, featuring a private bath. The lower level adds another dimension to the home, with a sprawling rec room, wet bar, a third bedroom, and another full bath, providing additional space for leisure and entertainment.
Outside, a covered rear patio beckons you to relax and enjoy the serenity of the surroundings. The practicality of a 3-car garage ensures ample space for vehicles and storage.
Welcome home to a perfect fusion of luxury, functionality, and timeless design—a place where every detail has been meticulously crafted to create the haven you’ve always imagined.
- Square feet: 3,472
- Stories: 1
- Bedrooms: 3
- Full Baths: 3
- Half Baths: 1
- Garage: 3
- Foundation: Full Basement
- Owner’s Suite: 1st Floor
- School District: Westerville City Schools
GRACE’S PLACE
Quiet, Tranquil Living in Westerville–Nestled in Westerville near the corner of Maxtown Road and State Street, Grace’s Place is still far enough away from the activity of the Westerville shopping district to provide you with quiet, tranquil living. This exclusive community is comprised of only 14 single family, ranch, multi-level, and two-story new custom homes, and is located in the highly sought-after Westerville school district. The community features impeccable landscaping, making a simple walk through the neighborhood a relaxing experience.
Amenities and Attractions:
- Uptown Westerville
- Polaris Fashion Place
- Tanger Outlet Mall
- Easton Town Center
- Hoover Reservoir Park
- Inniswood Metro Gardens
- Blendon Woods Metro Park
- Char-Mar Ridge Preserve
- Westerville Community Center
- Golf Club at Little Turtle
- New Albany Links Golf Club
Schools:
- Elementary: Fouse Elementary School
- Middle: Genoa Middle School
- High: Westerville Central High School
Property Features
- 1 Community - Grace's Place
- 2 Structural - 1 story
- 2 Structural - Basement - Bedroom
- 2 Structural - Basement - Egress Window
- 2 Structural - Basement - Full
- 2 Structural - Basement - Full Bath
- 2 Structural - Basement - Rec Room
- 2 Structural - Ceiling - First Floor 10 Foot
- 2 Structural - Den/Office/Study
- 2 Structural - Foyer - Tray Ceiling
- 2 Structural - Great Room 12 Foot Ceiling
- 2 Structural - Kitchen - Walk-in Pantry
- 2 Structural - Laundry - First Floor
- 2 Structural - Mud Room
- 2 Structural - Owner's Bedroom Tray Ceiling
- 2 Structural - Owner's Suite - 1st Floor
- 2 Structural - Owner's Suite - Walk-In Closet
- 3 Exterior - Back Porch/Veranda/Patio - Covered
- 4 Interior - Basement - Finished
- 4 Interior - Basement Wet Bar
- 4 Interior - Den - Glass French Doors
- 4 Interior - Owner's Bath - Double Sink Vanity
- 4 Interior - Owner's Bath - Oversize Shower
- 4 Interior - Owner's Bath - Shower with Seat
- 4 Interior - Owner's Bath - Water Closet
- 6 Amenities - HOA
Attachments
What's Nearby?
Park
You need to setup the Yelp Fusion API.
Go into Admin > Real Estate 7 Options > What's Nearby? > Create App
Error: Failed to fetch Yelp data or received unexpected response format.
Restaurants
Error: Failed to fetch Yelp data or received unexpected response format.
Grocery
Error: Failed to fetch Yelp data or received unexpected response format.
Shopping Malls
You need to setup the Yelp Fusion API.
Go into Admin > Real Estate 7 Options > What's Nearby? > Create App
Error: Failed to fetch Yelp data or received unexpected response format.


